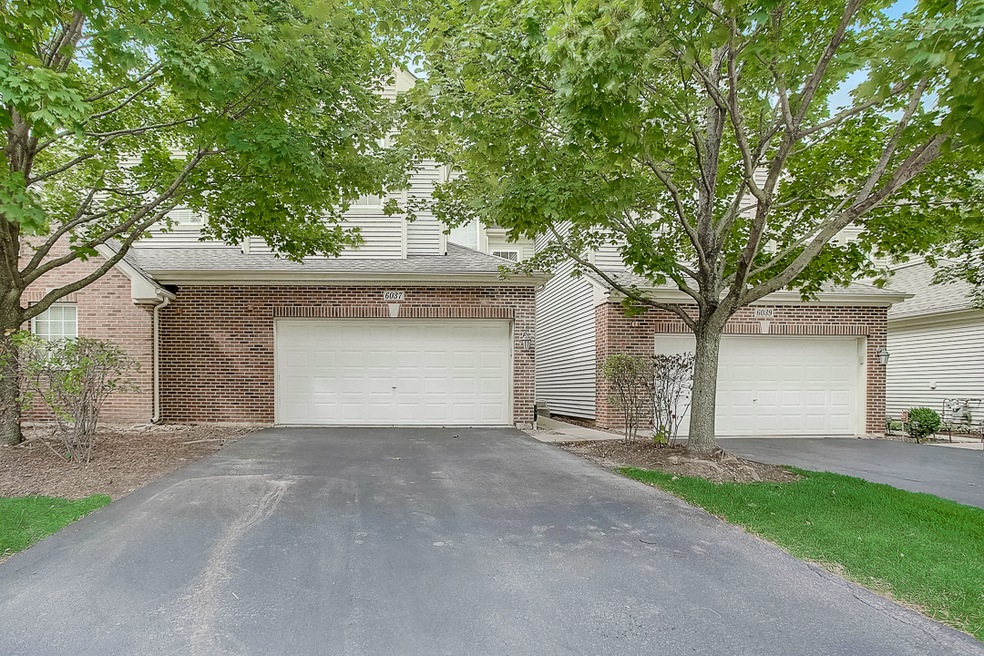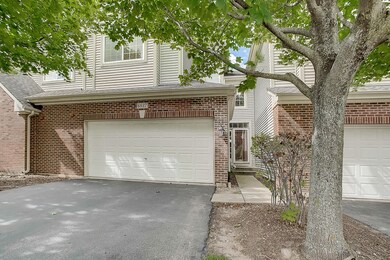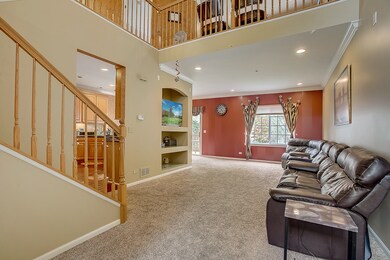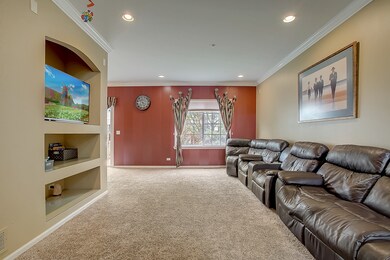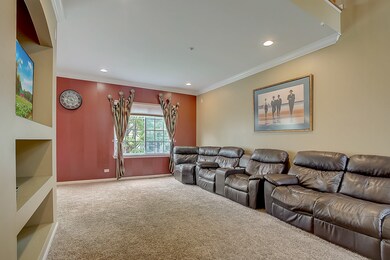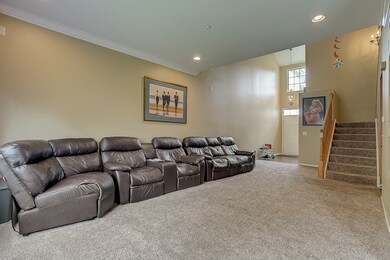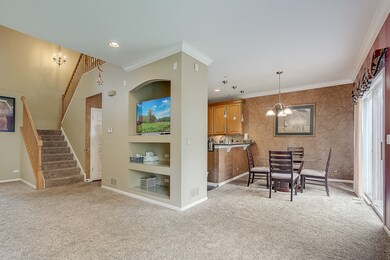
6037 Canterbury Ln Unit 352 Hoffman Estates, IL 60192
West Hoffman Estates NeighborhoodEstimated Value: $340,136 - $381,000
Highlights
- Home Theater
- Wood Flooring
- Loft
- Vaulted Ceiling
- Whirlpool Bathtub
- 4-minute walk to Canterbury Fields Park
About This Home
As of April 2021This is the one you have been waiting for! This stunning home is updated from top to bottom with an impressive amount of premium improvements! Highly desirable floor plan with huge kitchen, 2-story family room, and fully finished English basement! Natural light flows effortlessly through large windows and wide rooms. 9 ft ceilings grace the main level. The remodeled kitchen is to-die-for with loads of oak cabinets, granite counters, premium stainless steel appliances, and hand-scraped hardwood flooring! Gorgeous crown molding extends through the entire home, complemented by all-white baseboards and doors. The owner's suite features a cathedral ceiling and luxury spa bathroom with frameless glass shower door, soaking tub, and double sink vanity! Easily accessed 2nd floor laundry room is beautifully appointed with granite countertop, and extra cabinets! The basement has been fully finished with luxury details such lookout windows, stone accent wall, granite wet bar, high-end bathroom, and loads of recessed lights! Fantastic location just minutes from Rt 90! This one will not last! Come visit before it's gone!
Last Agent to Sell the Property
Dan Bergman
Redfin Corporation License #475157601 Listed on: 09/21/2020

Townhouse Details
Home Type
- Townhome
Est. Annual Taxes
- $6,361
Year Built
- 2005
Lot Details
- 38
HOA Fees
- $190 per month
Parking
- Attached Garage
- Garage Door Opener
- Parking Included in Price
- Garage Is Owned
Home Design
- Brick Exterior Construction
- Vinyl Siding
Interior Spaces
- Wet Bar
- Vaulted Ceiling
- Home Theater
- Loft
- Storage
- Wood Flooring
Kitchen
- Breakfast Bar
- Walk-In Pantry
- Oven or Range
- Microwave
- Dishwasher
- Stainless Steel Appliances
- Disposal
Bedrooms and Bathrooms
- Primary Bathroom is a Full Bathroom
- Dual Sinks
- Whirlpool Bathtub
- Separate Shower
Laundry
- Laundry on upper level
- Dryer
- Washer
Finished Basement
- Basement Fills Entire Space Under The House
- Finished Basement Bathroom
Utilities
- Central Air
- Heating System Uses Gas
Additional Features
- Porch
- East or West Exposure
Community Details
- Pets Allowed
Listing and Financial Details
- $500 Seller Concession
Ownership History
Purchase Details
Home Financials for this Owner
Home Financials are based on the most recent Mortgage that was taken out on this home.Purchase Details
Home Financials for this Owner
Home Financials are based on the most recent Mortgage that was taken out on this home.Purchase Details
Home Financials for this Owner
Home Financials are based on the most recent Mortgage that was taken out on this home.Similar Homes in the area
Home Values in the Area
Average Home Value in this Area
Purchase History
| Date | Buyer | Sale Price | Title Company |
|---|---|---|---|
| Macneil Jennifer | $254,500 | Chicago Title | |
| Bolingbrook Ahsan Hashmi | $175,000 | None Available | |
| Sak Michael | -- | First American Title Ins Co |
Mortgage History
| Date | Status | Borrower | Loan Amount |
|---|---|---|---|
| Open | Macneil Jennifer | $246,865 | |
| Previous Owner | Bolingbrook Ahsan Hashmi | $131,250 | |
| Previous Owner | Sak Michael | $75,000 | |
| Previous Owner | Sak Michael | $295,000 | |
| Previous Owner | Sak Michael | $229,700 | |
| Closed | Sak Michael | $43,050 |
Property History
| Date | Event | Price | Change | Sq Ft Price |
|---|---|---|---|---|
| 04/12/2021 04/12/21 | Sold | $254,500 | +1.8% | $145 / Sq Ft |
| 02/09/2021 02/09/21 | Pending | -- | -- | -- |
| 02/05/2021 02/05/21 | For Sale | $249,900 | 0.0% | $143 / Sq Ft |
| 02/05/2021 02/05/21 | Price Changed | $249,900 | -2.0% | $143 / Sq Ft |
| 12/29/2020 12/29/20 | Pending | -- | -- | -- |
| 12/15/2020 12/15/20 | Price Changed | $254,900 | -1.9% | $146 / Sq Ft |
| 09/21/2020 09/21/20 | For Sale | $259,900 | +48.5% | $149 / Sq Ft |
| 11/13/2012 11/13/12 | Sold | $175,000 | 0.0% | $100 / Sq Ft |
| 04/14/2012 04/14/12 | Pending | -- | -- | -- |
| 04/04/2012 04/04/12 | For Sale | $175,000 | -- | $100 / Sq Ft |
Tax History Compared to Growth
Tax History
| Year | Tax Paid | Tax Assessment Tax Assessment Total Assessment is a certain percentage of the fair market value that is determined by local assessors to be the total taxable value of land and additions on the property. | Land | Improvement |
|---|---|---|---|---|
| 2024 | $6,361 | $21,212 | $967 | $20,245 |
| 2023 | $6,361 | $21,212 | $967 | $20,245 |
| 2022 | $6,361 | $21,212 | $967 | $20,245 |
| 2021 | $6,846 | $19,012 | $690 | $18,322 |
| 2020 | $6,725 | $19,012 | $690 | $18,322 |
| 2019 | $6,679 | $21,219 | $690 | $20,529 |
| 2018 | $5,773 | $16,692 | $552 | $16,140 |
| 2017 | $5,718 | $16,692 | $552 | $16,140 |
| 2016 | $5,339 | $16,692 | $552 | $16,140 |
| 2015 | $4,844 | $14,694 | $414 | $14,280 |
| 2014 | $4,761 | $14,694 | $414 | $14,280 |
| 2013 | $4,614 | $14,694 | $414 | $14,280 |
Agents Affiliated with this Home
-
D
Seller's Agent in 2021
Dan Bergman
Redfin Corporation
(708) 305-3470
-
Stefanie Ridolfo

Buyer's Agent in 2021
Stefanie Ridolfo
Real Broker LLC
(630) 200-2120
6 in this area
430 Total Sales
-
Mark Munro

Seller's Agent in 2012
Mark Munro
Baird Warner
(847) 477-6937
72 Total Sales
-
Kim Schmidt

Buyer's Agent in 2012
Kim Schmidt
RE/MAX Properties Northwest
(847) 401-8478
3 in this area
119 Total Sales
Map
Source: Midwest Real Estate Data (MRED)
MLS Number: MRD10857178
APN: 06-08-111-007-1189
- 6082 Canterbury Ln Unit 54
- 6063 Delaney Dr Unit 196
- 1813 Maureen Dr Unit 553
- 1830 Maureen Dr Unit 241
- 1179 Shawford Way Dr
- 5928 Leeds Rd
- 1241 Asbury Ct Unit 262124
- 1237 Bradley Cir Unit 212123
- 1125 Ironwood Ct
- 1330 Brunswick Ct Unit 227
- 1108 Little Falls Dr
- 2045 Bonita Ln
- 5912 Mackinac Ln
- 1034 Willoby Ln
- 1373 Grayshire Ct Unit 124
- 1052 Clover Hill Ln
- 1159 Spring Creek Rd
- 1510 Dale Dr
- 1070 Hobble Bush Ln
- 1148 Coldspring Rd
- 6037 Canterbury Ln Unit 352
- 6039 Canterbury Ln Unit 353
- 6035 Canterbury Ln Unit 351
- 6041 Canterbury Ln Unit 354
- 6043 Canterbury Ln Unit 355
- 6017 Halloran Ln Unit 42-1
- 6064 Halloran Ln Unit 363
- 6062 Halloran Ln Unit 364
- 6066 Halloran Ln Unit 362
- 6060 Halloran Ln Unit 365
- 6019 Halloran Ln Unit 42-2
- 6068 Halloran Ln Unit 361
- 6045 Canterbury Ln Unit 341
- 6010 Canterbury Ln Unit 125
- 6065 Canterbury Ln Unit 331
- 6047 Canterbury Ln Unit 342
- 6067 Canterbury Ln Unit 332
- 6049 Canterbury Ln Unit 343
- 6069 Canterbury Ln Unit 333
- 6071 Canterbury Ln Unit 334
