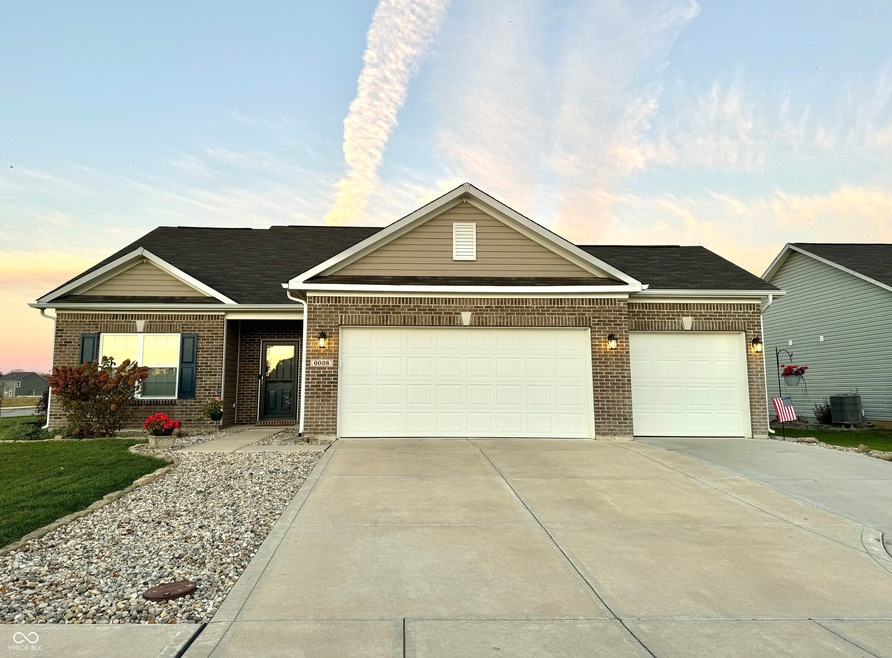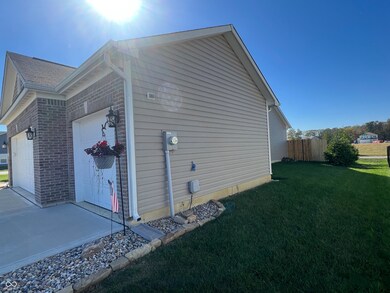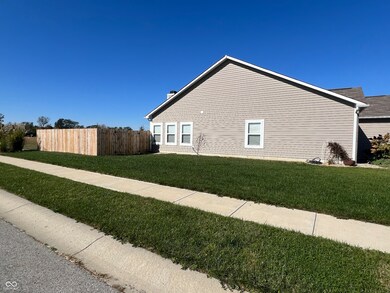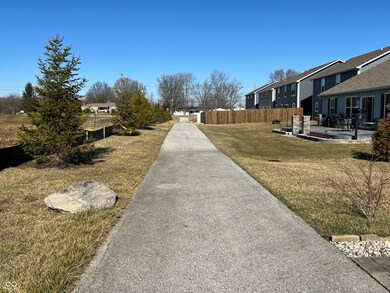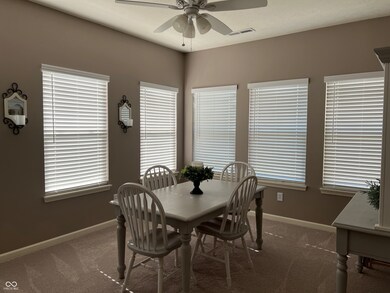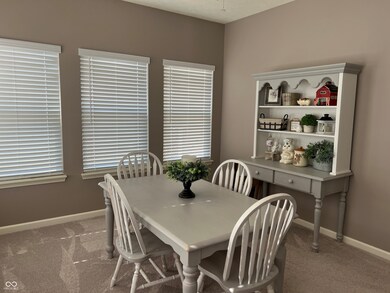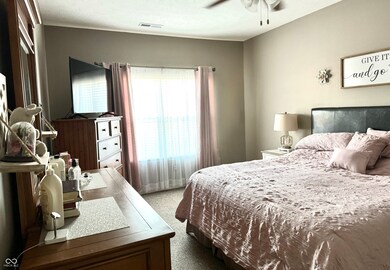
6038 Emerald Commons Dr Indianapolis, IN 46221
Valley Mills NeighborhoodHighlights
- Ranch Style House
- 3 Car Attached Garage
- Carpet
- Covered patio or porch
About This Home
As of April 2025This home is gorgeous and so beautifully decorated! 3 BR 2 bath in Cardinal Village! Beautiful 42" kitchen cabinetry and granite counter tops with stainless appliances! New Front door and freshly painted shutters. New privacy fence in back yard for all the privacy you will need! Enjoy the warmth from the wood burning fireplace in the family/great room on those cool fall and winter evenings. Enjoy entertaining in the formal dining room or use this room as an office space or media room! The kitchen is also large enough for a kitchen table and plenty of room for bar stools at the bar/counter. Lots of room for entertaining here! TV mount in living room can stay. Ring door bell and cameras can stay. Lots of room in this 3 car garage for parking or a workshop. Paved trail for biking or walking conveniently located behind home. Don't miss seeing this beautiful home. Easy access to I465 and minutes from downtown Indy! Security system installed and will stay. New buyer must subscribe but sensors and keypad in place.
Last Agent to Sell the Property
Livingston Realty LLC Brokerage Email: livingstonrealty1@yahoo.com License #RB14047135 Listed on: 10/17/2024
Home Details
Home Type
- Single Family
Est. Annual Taxes
- $3,090
Year Built
- Built in 2018
HOA Fees
- $45 Monthly HOA Fees
Parking
- 3 Car Attached Garage
Home Design
- Ranch Style House
- Brick Exterior Construction
- Slab Foundation
- Vinyl Construction Material
Interior Spaces
- 1,712 Sq Ft Home
- Family Room with Fireplace
- Attic Access Panel
- Washer and Dryer Hookup
Kitchen
- Electric Oven
- Built-In Microwave
- Dishwasher
Flooring
- Carpet
- Laminate
Bedrooms and Bathrooms
- 3 Bedrooms
- 2 Full Bathrooms
Schools
- Decatur Middle School
Additional Features
- Covered patio or porch
- 9,769 Sq Ft Lot
- Electric Water Heater
Community Details
- Cardinal Village Subdivision
Listing and Financial Details
- Legal Lot and Block Lot 6 / 1
- Assessor Parcel Number 491311108016005200
- Seller Concessions Offered
Ownership History
Purchase Details
Home Financials for this Owner
Home Financials are based on the most recent Mortgage that was taken out on this home.Purchase Details
Home Financials for this Owner
Home Financials are based on the most recent Mortgage that was taken out on this home.Similar Homes in Indianapolis, IN
Home Values in the Area
Average Home Value in this Area
Purchase History
| Date | Type | Sale Price | Title Company |
|---|---|---|---|
| Warranty Deed | -- | Lenders Escrow & Title | |
| Warranty Deed | -- | First American Title |
Mortgage History
| Date | Status | Loan Amount | Loan Type |
|---|---|---|---|
| Open | $294,322 | FHA | |
| Previous Owner | $184,100 | Construction | |
| Previous Owner | $181,620 | New Conventional |
Property History
| Date | Event | Price | Change | Sq Ft Price |
|---|---|---|---|---|
| 04/24/2025 04/24/25 | Sold | $304,000 | 0.0% | $178 / Sq Ft |
| 03/24/2025 03/24/25 | Pending | -- | -- | -- |
| 03/07/2025 03/07/25 | Price Changed | $304,000 | -1.6% | $178 / Sq Ft |
| 02/14/2025 02/14/25 | Price Changed | $309,000 | 0.0% | $180 / Sq Ft |
| 02/14/2025 02/14/25 | For Sale | $309,000 | +1.6% | $180 / Sq Ft |
| 12/09/2024 12/09/24 | Off Market | $304,000 | -- | -- |
| 11/30/2024 11/30/24 | Price Changed | $307,000 | -0.6% | $179 / Sq Ft |
| 11/08/2024 11/08/24 | Price Changed | $309,000 | -0.6% | $180 / Sq Ft |
| 10/17/2024 10/17/24 | For Sale | $311,000 | -- | $182 / Sq Ft |
Tax History Compared to Growth
Tax History
| Year | Tax Paid | Tax Assessment Tax Assessment Total Assessment is a certain percentage of the fair market value that is determined by local assessors to be the total taxable value of land and additions on the property. | Land | Improvement |
|---|---|---|---|---|
| 2024 | $3,196 | $290,000 | $55,700 | $234,300 |
| 2023 | $3,196 | $276,900 | $55,700 | $221,200 |
| 2022 | $3,135 | $267,000 | $55,700 | $211,300 |
| 2021 | $2,598 | $220,700 | $55,700 | $165,000 |
| 2020 | $2,410 | $212,100 | $45,400 | $166,700 |
| 2019 | $2,269 | $192,700 | $45,400 | $147,300 |
Agents Affiliated with this Home
-
Teresa Livingston

Seller's Agent in 2025
Teresa Livingston
Livingston Realty LLC
(317) 502-3847
5 in this area
82 Total Sales
-
Olawale Selesi

Buyer's Agent in 2025
Olawale Selesi
Highgarden Real Estate
(317) 409-7757
2 in this area
9 Total Sales
Map
Source: MIBOR Broker Listing Cooperative®
MLS Number: 22006758
APN: 49-13-11-108-016.005-200
- 6618 Sulgrove Place
- 6556 Sulgrove Place
- 6636 Sulgrove Place
- 6540 Mccreery Ct
- 6315 Emerald Field Way
- 6105 Card Blvd
- 6912 Rawlings Ln
- 6812 Rawlings Ln
- 6736 Rawlings Ln
- 6724 Rawlings Ln
- 6712 Rawlings Ln
- 6818 Rawlings Ln
- 6350 Emerald Springs Dr
- 6975 Milhouse Rd
- 6420 Greenspire Place
- 6045 Copeland Mills Ct
- 5852 Long Ridge Place
- 6714 Colleens Way
- 5920 Copeland Mills Dr
- 6126 Navy Cir
