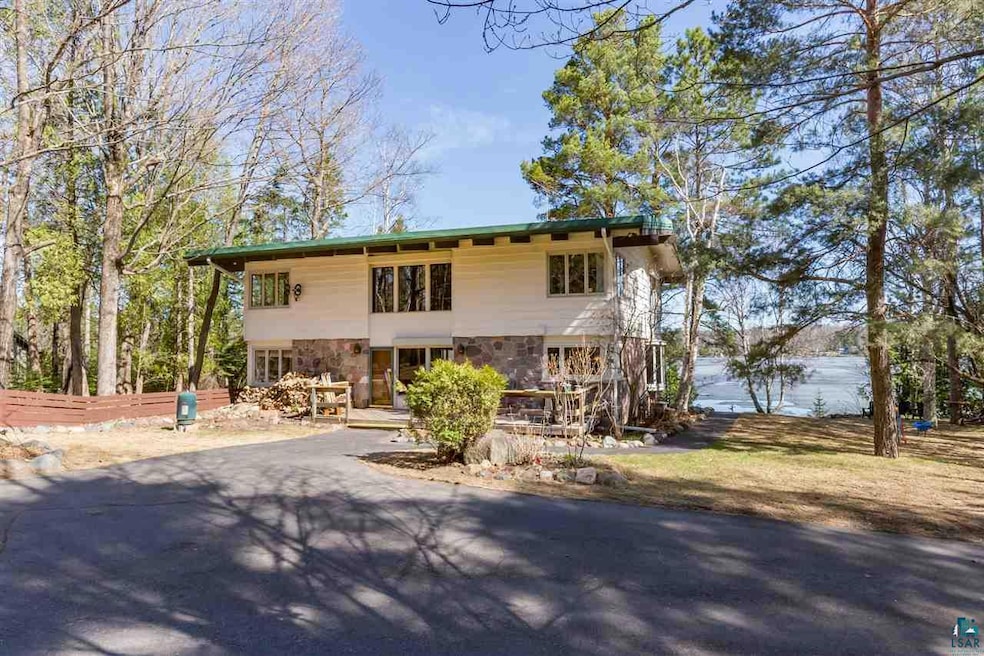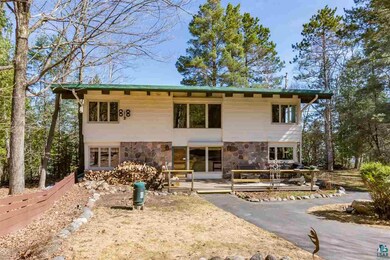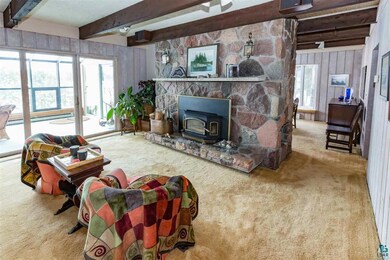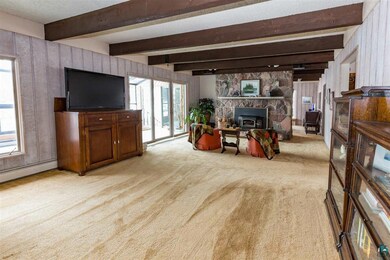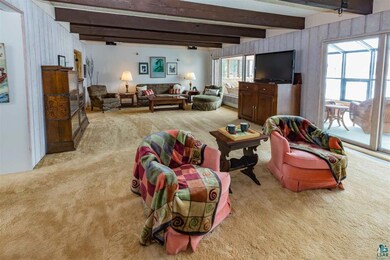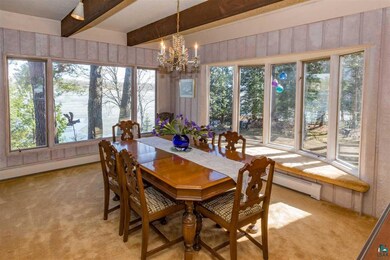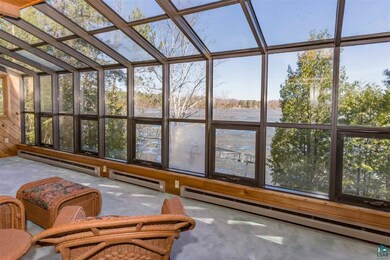
6038 S Pike Lake Rd Duluth, MN 55811
Estimated Value: $584,000 - $1,060,000
Highlights
- 117 Feet of Waterfront
- Sauna
- Vaulted Ceiling
- Proctor Senior High School Rated 9+
- Deck
- Traditional Architecture
About This Home
As of July 2018Nestled amongst the pines overlooking Pike Lake sits this spacious 4-bedroom lake home! You’ll love the bright homey feel of the main floor featuring a large living room with beamed ceilings, a stone wood burning fireplace, and sliders leading to a 28x10 sunroom with views of the lake. There is a formal dining room, an office with a wet-bar and a kitchen with stainless appliances, granite countertops, an eat-in center island, plenty of cabinet space and beautiful hand-scraped wide-plank natural wood flooring. On the second floor, you’ll find 4 nice sized bedrooms with vaulted beamed ceilings, ample closet space, and an awesome updated bath with a jacuzzi tub, and a tiled and stone walk-in shower! The lower level offers an enormous walk-out family room with tongue and groove, a tidy laundry and utility room, and a good sized sauna. Outside you’ll love owning 117ft of lake frontage and the acre of land! There is also a shed, a deck, and a 2-car and a 4-car detached garage that is perfect for storing all your toys and lake gear! Don’t miss your opportunity to get out of the hustle and bustle and live the lake life!
Home Details
Home Type
- Single Family
Est. Annual Taxes
- $6,584
Year Built
- Built in 1969
Lot Details
- 1.12 Acre Lot
- Lot Dimensions are 117x417
- 117 Feet of Waterfront
- Lake Front
- Landscaped with Trees
Home Design
- Traditional Architecture
- Concrete Foundation
- Wood Frame Construction
- Wood Siding
Interior Spaces
- 2-Story Property
- Woodwork
- Beamed Ceilings
- Vaulted Ceiling
- Wood Burning Fireplace
- Entrance Foyer
- Family Room
- Living Room
- Formal Dining Room
- Den
- Sun or Florida Room
- Sauna
Kitchen
- Range
- Dishwasher
Bedrooms and Bathrooms
- 4 Bedrooms
- Bathroom on Main Level
Laundry
- Laundry Room
- Dryer
- Washer
Basement
- Walk-Out Basement
- Basement Fills Entire Space Under The House
- Finished Basement Bathroom
Parking
- 6 Car Detached Garage
- Driveway
Outdoor Features
- Deck
- Storage Shed
Utilities
- Baseboard Heating
- Hot Water Heating System
- Heating System Uses Natural Gas
- Heating System Uses Wood
- Private Water Source
Listing and Financial Details
- Assessor Parcel Number 380-0010-07860
Ownership History
Purchase Details
Purchase Details
Home Financials for this Owner
Home Financials are based on the most recent Mortgage that was taken out on this home.Similar Homes in the area
Home Values in the Area
Average Home Value in this Area
Purchase History
| Date | Buyer | Sale Price | Title Company |
|---|---|---|---|
| Wicker David | -- | None Listed On Document | |
| Wicker David | $575,000 | First American Title Insuran |
Mortgage History
| Date | Status | Borrower | Loan Amount |
|---|---|---|---|
| Previous Owner | Wicker David | $280,000 | |
| Previous Owner | Schwerdt Jim D | $50,000 | |
| Previous Owner | Schwerdt Jim D | $260,000 | |
| Previous Owner | Schwerdt Jim D | $258,000 |
Property History
| Date | Event | Price | Change | Sq Ft Price |
|---|---|---|---|---|
| 07/16/2018 07/16/18 | Sold | $575,000 | 0.0% | $130 / Sq Ft |
| 05/23/2018 05/23/18 | Pending | -- | -- | -- |
| 04/09/2018 04/09/18 | For Sale | $575,000 | -- | $130 / Sq Ft |
Tax History Compared to Growth
Tax History
| Year | Tax Paid | Tax Assessment Tax Assessment Total Assessment is a certain percentage of the fair market value that is determined by local assessors to be the total taxable value of land and additions on the property. | Land | Improvement |
|---|---|---|---|---|
| 2023 | $7,116 | $590,000 | $241,700 | $348,300 |
| 2022 | $6,840 | $663,000 | $250,700 | $412,300 |
| 2021 | $6,602 | $531,700 | $211,000 | $320,700 |
| 2020 | $6,852 | $515,500 | $194,800 | $320,700 |
| 2019 | $6,762 | $526,200 | $194,800 | $331,400 |
| 2018 | $7,098 | $501,600 | $194,800 | $306,800 |
| 2017 | $6,586 | $508,400 | $196,400 | $312,000 |
| 2016 | $6,462 | $489,700 | $196,400 | $293,300 |
| 2015 | $6,129 | $489,700 | $196,400 | $293,300 |
| 2014 | $6,129 | $489,700 | $196,400 | $293,300 |
Agents Affiliated with this Home
-
Casey Carbert
C
Seller's Agent in 2018
Casey Carbert
Edmunds Company, LLP
(218) 348-7325
457 Total Sales
-
Jeffrey Digle
J
Buyer's Agent in 2018
Jeffrey Digle
RE/MAX
(218) 348-1513
56 Total Sales
Map
Source: Lake Superior Area REALTORS®
MLS Number: 6074022
APN: 380001007860
- 6038 S Pike Lake Rd
- 6035 S Pike Lake Rd
- 6032 S Pike Lake Rd
- 6048 S Pike Lake Rd
- 6028 S Pike Lake Rd
- 6052 S Pike Lake Rd
- 6028 6028 S Pike Lake Rd
- 6056 S Pike Lake Rd
- 6026 S Pike Lake Rd
- 6035 Old Miller Trunk Hwy
- 6033 S Pike Lake Rd
- 6049 S Pike Lake Rd
- 6060 S Pike Lake Rd
- 6060 S Pike Lake Rd
- 6018 S Pike Lake Rd
- 6015 Old Miller Trunk Hwy
- 6063 S Pike Lake Rd
- 6014 S Pike Lake Rd
- 6044 S Pike Lake Rd
- 6065 S Pike Lake Rd
