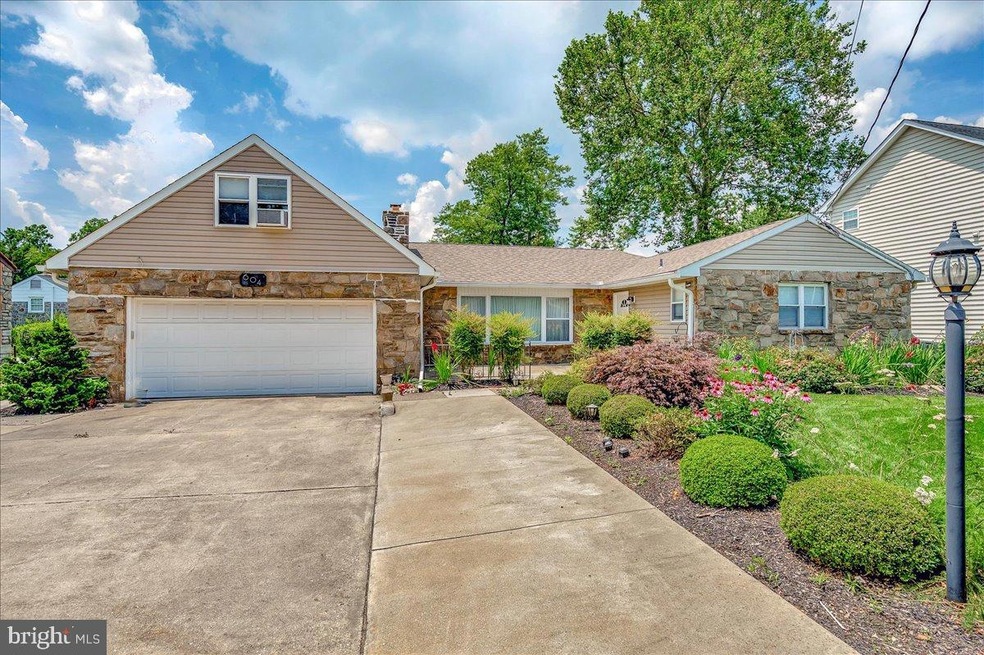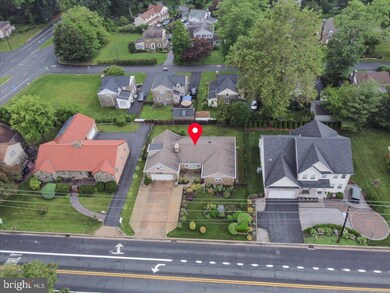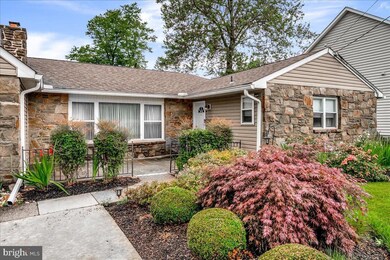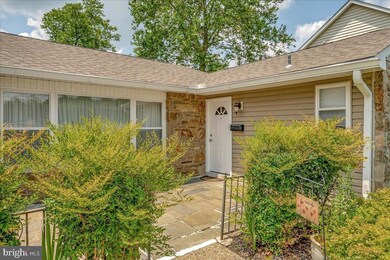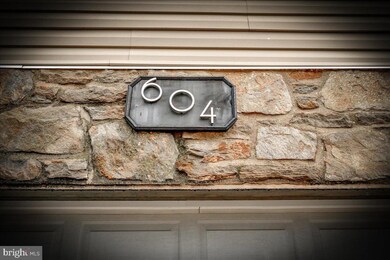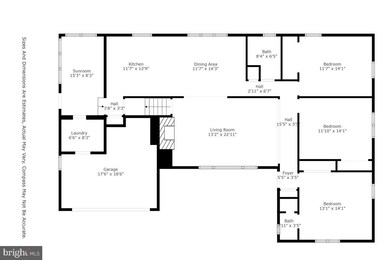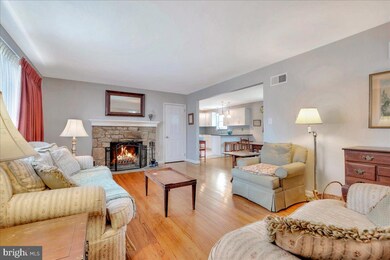
604 Marsh Rd Wilmington, DE 19809
Estimated Value: $343,000 - $463,000
Highlights
- Rambler Architecture
- Wood Flooring
- No HOA
- Pierre S. Dupont Middle School Rated A-
- Bonus Room
- 1 Car Attached Garage
About This Home
As of August 2023Great N. Wilmington value & location best describes this handsome stone cape which is sure to check off many of your must-haves. Renovated in 2015, this home 4BD, 3BA home offers a flexible floor plan with an open main floor layout, first-floor primary bedroom plus a second floor bonus space with full bath. Notable features include beautiful hardwood floors, renovated kitchen & baths, spacious & open rooms plus a main floor laundry/mudroom. The generously-sized living room boasts a wood burning fireplace & opens into the dining room and well-designed kitchen with ample white cabinetry, quartz counter tops, decorative tile backsplash, tile floor & seating at the peninsula. Just off the kitchen is the 3-season room and mudroom/laundry with interior garage access. On the opposite side of the house is the primary bedroom with private full bath. Two additional bedrooms share the full hall bath on this floor. Upstairs you'll find a fourth bedroom complete with full bath plus a bonus room (great space for a guest suite, office or play room). The full basement with walk-out egress is huge offering a tremendous amount of storage, workshop or future living space. A fully fenced rear yard (2018) and garage parking with an extended concrete driveway for easy turn around. From this convenient location commuters have easy access to I-95, a quick trip to all your shopping & dining needs & nearby Bellevue State Park where you can take full advantage of all the great outdoors has to offer - walking/hiking trails, fishing, horseback riding, tennis, seasonal concerts and more. System updates include: single layer roof, HVAC, basement waterproofing (1st State), sewer line replacement from house to yard (Horizon). & added insulation and solar fan (2018 - Delaware Valley Home Eco Tech)
Home Details
Home Type
- Single Family
Est. Annual Taxes
- $2,894
Year Built
- Built in 1961
Lot Details
- 9,148 Sq Ft Lot
- East Facing Home
- Property is in good condition
- Property is zoned NC6.5
Parking
- 1 Car Attached Garage
- Front Facing Garage
Home Design
- Rambler Architecture
- Brick Exterior Construction
- Block Foundation
- Shingle Roof
- Aluminum Siding
- Stone Siding
- Vinyl Siding
Interior Spaces
- Property has 2 Levels
- Stone Fireplace
- Living Room
- Dining Room
- Bonus Room
- Wood Flooring
Kitchen
- Electric Oven or Range
- Microwave
- Dishwasher
Bedrooms and Bathrooms
- En-Suite Primary Bedroom
Unfinished Basement
- Basement Fills Entire Space Under The House
- Walk-Up Access
- Rough-In Basement Bathroom
Schools
- Carrcroft Elementary School
- Dupont Middle School
- Mount Pleasant High School
Utilities
- Forced Air Heating and Cooling System
- Heat Pump System
- Electric Water Heater
Community Details
- No Home Owners Association
- North Hills Subdivision
Listing and Financial Details
- Assessor Parcel Number 06122.00041
Ownership History
Purchase Details
Home Financials for this Owner
Home Financials are based on the most recent Mortgage that was taken out on this home.Purchase Details
Home Financials for this Owner
Home Financials are based on the most recent Mortgage that was taken out on this home.Purchase Details
Similar Homes in Wilmington, DE
Home Values in the Area
Average Home Value in this Area
Purchase History
| Date | Buyer | Sale Price | Title Company |
|---|---|---|---|
| Kulkarni Poojya Neelesh | -- | None Listed On Document | |
| Morris Amy | $270,000 | Old Republic Natl Title Ins | |
| Pam Mark Properties Llc | $43,200 | None Available | |
| Pam Mark Properties Llc | $81,800 | None Available |
Mortgage History
| Date | Status | Borrower | Loan Amount |
|---|---|---|---|
| Open | Kulkarni Poojya Neelesh | $399,000 | |
| Previous Owner | Morris Amy | $243,341 | |
| Previous Owner | Morris Amy | $245,500 | |
| Previous Owner | Morris Amy | $247,600 |
Property History
| Date | Event | Price | Change | Sq Ft Price |
|---|---|---|---|---|
| 08/31/2023 08/31/23 | Sold | $420,000 | +9.1% | $175 / Sq Ft |
| 07/08/2023 07/08/23 | Pending | -- | -- | -- |
| 07/06/2023 07/06/23 | For Sale | $385,000 | +42.6% | $160 / Sq Ft |
| 09/30/2015 09/30/15 | Sold | $270,000 | -3.5% | $244 / Sq Ft |
| 08/10/2015 08/10/15 | Pending | -- | -- | -- |
| 07/30/2015 07/30/15 | Price Changed | $279,900 | -1.8% | $253 / Sq Ft |
| 07/27/2015 07/27/15 | Price Changed | $284,900 | -1.7% | $258 / Sq Ft |
| 07/16/2015 07/16/15 | Price Changed | $289,900 | -3.2% | $262 / Sq Ft |
| 07/06/2015 07/06/15 | For Sale | $299,500 | -- | $271 / Sq Ft |
Tax History Compared to Growth
Tax History
| Year | Tax Paid | Tax Assessment Tax Assessment Total Assessment is a certain percentage of the fair market value that is determined by local assessors to be the total taxable value of land and additions on the property. | Land | Improvement |
|---|---|---|---|---|
| 2024 | $3,113 | $81,800 | $17,600 | $64,200 |
| 2023 | $2,845 | $81,800 | $17,600 | $64,200 |
| 2022 | $2,894 | $81,800 | $17,600 | $64,200 |
| 2021 | $2,893 | $81,800 | $17,600 | $64,200 |
| 2020 | $2,894 | $81,800 | $17,600 | $64,200 |
| 2019 | $3,211 | $81,800 | $17,600 | $64,200 |
| 2018 | $2,766 | $81,800 | $17,600 | $64,200 |
| 2017 | $2,723 | $81,800 | $17,600 | $64,200 |
| 2016 | $2,721 | $81,800 | $17,600 | $64,200 |
| 2015 | $2,504 | $81,800 | $17,600 | $64,200 |
| 2014 | -- | $81,800 | $17,600 | $64,200 |
Agents Affiliated with this Home
-
Amy Lacy Powalski

Seller's Agent in 2023
Amy Lacy Powalski
Patterson Schwartz
(302) 529-2645
9 in this area
189 Total Sales
-
Nigel Pokoy
N
Buyer's Agent in 2023
Nigel Pokoy
Compass
(302) 354-4420
2 in this area
86 Total Sales
-
Brian Foraker

Buyer Co-Listing Agent in 2023
Brian Foraker
Foraker Realty Co.
(302) 420-4616
7 in this area
417 Total Sales
-
Jeff Stape

Seller's Agent in 2015
Jeff Stape
Compass
(302) 202-9855
38 in this area
323 Total Sales
-
William Webster

Buyer's Agent in 2015
William Webster
EXP Realty, LLC
(302) 367-5285
4 in this area
41 Total Sales
Map
Source: Bright MLS
MLS Number: DENC2045552
APN: 06-122.00-041
- 507 Wyndham Rd
- 3 Corinne Ct
- 23 Gristmill Ct
- 405 N Lynn Dr
- 409 S Lynn Dr
- 1105 Talley Rd
- 306 Springhill Ave
- 0 Bell Hill Rd
- 4660 Malden Dr
- 308 Chestnut Ave
- 201 1/2 Philadelphia Pike Unit 108
- 201 1/2 Philadelphia Pike Unit 212
- 414 Brentwood Dr
- 4662 Dartmoor Dr
- 708 Haines Ave
- 3203 Heather Ct
- 913 Elizabeth Ave
- 512 Eskridge Dr
- 1016 Euclid Ave
- 201 South Rd
- 604 Marsh Rd
- 606 Marsh Rd
- 607 Brighton Rd
- 609 Brighton Rd
- 602 Marsh Rd
- 605 Brighton Rd
- 608 Marsh Rd
- 611 Brighton Rd
- 603 Brighton Rd
- 5115 Washington Street Extension
- 5115 Washington Blvd
- 613 Brighton Rd
- 606 Brighton Rd
- 607 Northside Dr
- 603 Marsh Rd
- 610 Brighton Rd
- 604 Brighton Rd
- 622 Northside Dr
- 605 Northside Dr
- 603 Northside Dr
