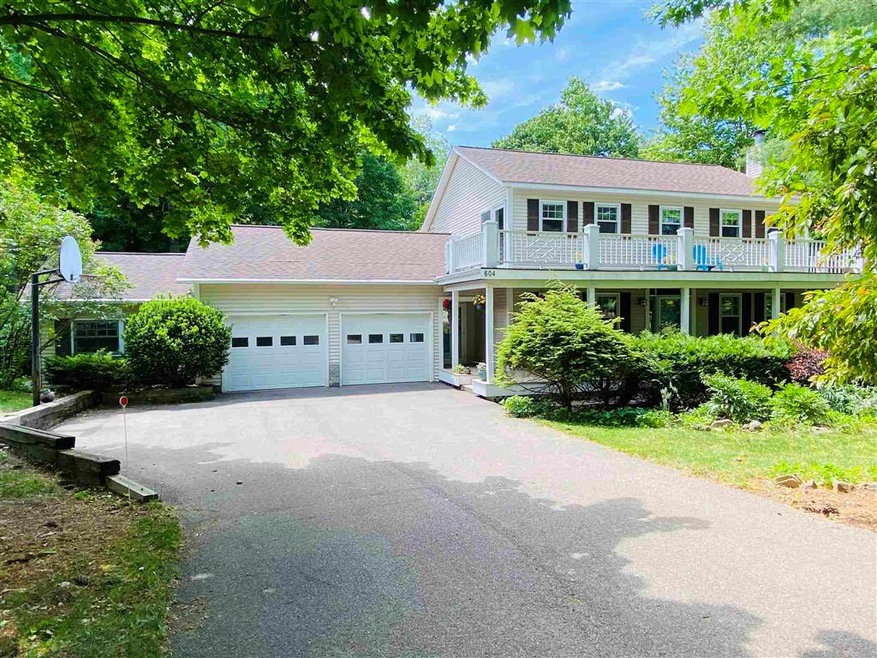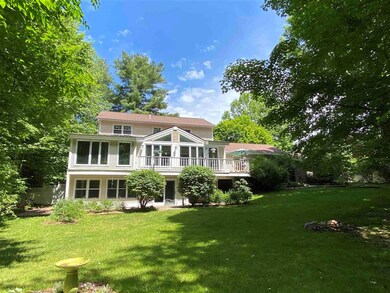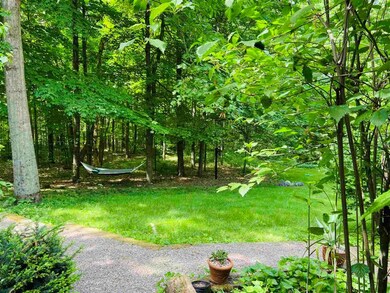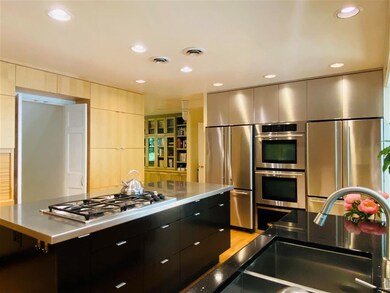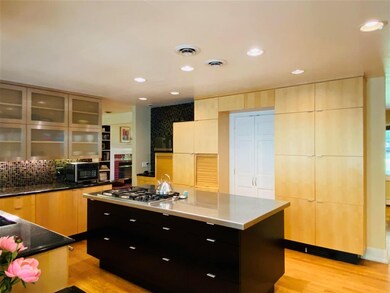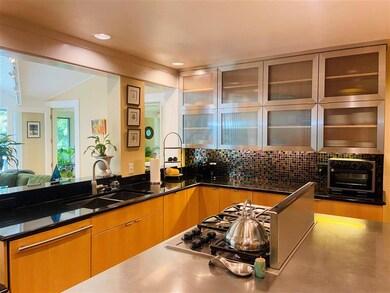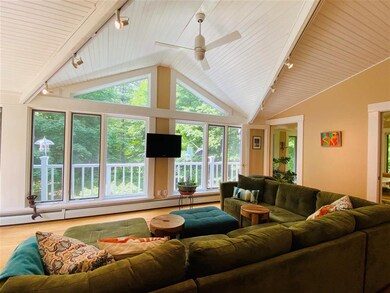
604 N Harbor Rd Colchester, VT 05446
Highlights
- Golf Course Community
- Clubhouse
- Wooded Lot
- Colonial Architecture
- Deck
- Vaulted Ceiling
About This Home
As of June 2021Absolutely stunning Colchester home with beautiful curb appeal has you enjoying neighborhood life, while feeling like you live in the middle of a wooded sanctuary. The fully fenced backyard boasts maple trees, abundant perennials, and a giant 16 x 10 shed with power. The interior of the home is an entertainers delight; amazing chefs kitchen with double stainless refrigerators and wall ovens, more cabinets than you'll have items for, and a stainless prep island w/gas cooktop with retractable exhaust vent. Open to the amazing family room which has a wall of windows, allowing natural light and bird watching. A first floor office space with abundant cabinet space, formal living room with wood burning fireplace w/gas ignitor and blower, a walk in pantry, formal dining room, half bath and mudroom complete your first level. The second floor is comprised of three bedrooms including a master suite with two walk in closets and access to your private balcony space. The basement boasts a large media room, exercise room, gorgeous 3/4 bathroom and a second office space or guest room, w/walkout access to the backyard. The home is wired for a generator, has a large 2 car attached, heated, garage and a huge, heated 18 x 13 workshop, for all your projects. The North Harbor Assoc has an in-ground pool, tennis courts, fields, chip/putt golf greens and access to the Lamoille River. A short commute to Burlington & easy access to I-89, this home is ready for you to call it home. Showings start 6/4
Last Agent to Sell the Property
Cornerstone Real Estate Company License #081.0108310 Listed on: 06/01/2021
Home Details
Home Type
- Single Family
Est. Annual Taxes
- $8,169
Year Built
- Built in 1992
Lot Details
- 0.59 Acre Lot
- Property is Fully Fenced
- Landscaped
- Lot Sloped Up
- Wooded Lot
- Property is zoned R1
HOA Fees
Parking
- 2 Car Direct Access Garage
- Parking Storage or Cabinetry
- Heated Garage
- Automatic Garage Door Opener
- Driveway
Home Design
- Colonial Architecture
- Poured Concrete
- Wood Frame Construction
- Architectural Shingle Roof
- Vinyl Siding
Interior Spaces
- 2-Story Property
- Wired For Sound
- Vaulted Ceiling
- Ceiling Fan
- Skylights
- Wood Burning Fireplace
- Screen For Fireplace
- Double Pane Windows
- Blinds
- Window Screens
- Dining Area
- Storage
Kitchen
- Open to Family Room
- Oven
- Gas Cooktop
- Microwave
- Dishwasher
- Kitchen Island
Flooring
- Wood
- Carpet
- Laminate
- Tile
Bedrooms and Bathrooms
- 3 Bedrooms
- Walk-In Closet
- Bathroom on Main Level
- Bathtub
- Walk-in Shower
Laundry
- Washer
- Gas Dryer
Partially Finished Basement
- Heated Basement
- Walk-Out Basement
- Basement Fills Entire Space Under The House
- Connecting Stairway
- Interior and Exterior Basement Entry
- Laundry in Basement
- Basement Storage
- Natural lighting in basement
Home Security
- Carbon Monoxide Detectors
- Fire and Smoke Detector
Accessible Home Design
- Accessible Common Area
- Hard or Low Nap Flooring
- Accessible Parking
Outdoor Features
- Balcony
- Deck
- Covered patio or porch
- Shed
Schools
- Union Memorial Primary Elementary School
- Colchester Middle School
- Colchester High School
Utilities
- Zoned Heating
- Baseboard Heating
- Hot Water Heating System
- Heating System Uses Gas
- Generator Hookup
- 150 Amp Service
- Liquid Propane Gas Water Heater
- Water Purifier
- Septic Tank
- Community Sewer or Septic
- High Speed Internet
- Phone Available
- Cable TV Available
Listing and Financial Details
- Exclusions: Wifi Security Cameras excluded. Generator, Media room screen & projector negotiable
Community Details
Overview
- Association fees include water, recreation, hoa fee
- Master Insurance
Amenities
- Common Area
- Clubhouse
Recreation
- Golf Course Community
- Tennis Courts
- Community Basketball Court
- Community Pool
- Hiking Trails
Ownership History
Purchase Details
Home Financials for this Owner
Home Financials are based on the most recent Mortgage that was taken out on this home.Purchase Details
Purchase Details
Similar Homes in Colchester, VT
Home Values in the Area
Average Home Value in this Area
Purchase History
| Date | Type | Sale Price | Title Company |
|---|---|---|---|
| Deed | $575,000 | -- | |
| Interfamily Deed Transfer | -- | -- | |
| Grant Deed | $182,000 | -- |
Property History
| Date | Event | Price | Change | Sq Ft Price |
|---|---|---|---|---|
| 06/30/2021 06/30/21 | Sold | $575,000 | +4.7% | $162 / Sq Ft |
| 06/08/2021 06/08/21 | Pending | -- | -- | -- |
| 06/01/2021 06/01/21 | For Sale | $549,000 | +12.1% | $155 / Sq Ft |
| 09/04/2018 09/04/18 | Sold | $489,900 | 0.0% | $138 / Sq Ft |
| 07/16/2018 07/16/18 | Pending | -- | -- | -- |
| 07/06/2018 07/06/18 | For Sale | $489,900 | -- | $138 / Sq Ft |
Tax History Compared to Growth
Tax History
| Year | Tax Paid | Tax Assessment Tax Assessment Total Assessment is a certain percentage of the fair market value that is determined by local assessors to be the total taxable value of land and additions on the property. | Land | Improvement |
|---|---|---|---|---|
| 2021 | $7,955 | $0 | $0 | $0 |
| 2020 | $7,955 | $0 | $0 | $0 |
| 2019 | $2,676 | $0 | $0 | $0 |
| 2018 | $7,649 | $0 | $0 | $0 |
| 2017 | $7,494 | $379,400 | $0 | $0 |
| 2016 | $6,543 | $379,400 | $0 | $0 |
| 2015 | $6,543 | $3,794 | $0 | $0 |
| 2014 | $6,543 | $3,794 | $0 | $0 |
| 2013 | $6,543 | $3,794 | $0 | $0 |
Agents Affiliated with this Home
-
Heather Armata

Seller's Agent in 2021
Heather Armata
Cornerstone Real Estate Company
(802) 338-8235
4 in this area
58 Total Sales
-
Jacqueline Marino

Buyer's Agent in 2021
Jacqueline Marino
RE/MAX
(800) 639-4520
14 in this area
92 Total Sales
-
J
Seller's Agent in 2018
John Abry
RE/MAX
-
D
Buyer's Agent in 2018
Donald Imgram
EXP Realty
Map
Source: PrimeMLS
MLS Number: 4863933
APN: 16-107000-0000000
- 153 Ann Marie Ln
- 207 Walnut Grove
- 5 Pine Harbor Rd
- 129 Camp Kiniya Rd
- 967 Camp Kiniya Rd
- 75 Allen Dr
- 70 Petty Brook Rd
- 5770 Roosevelt Hwy
- 71 Delma Dr
- 588 Route 7 S Unit 102
- X Racine Rd
- 0 Bartlett Rd Unit 4969162
- 18 Mansfield Rd
- 232 Taylor St
- 8 Checkerberry Square Unit 106
- 411 Route 7 S
- 43 Pecor Ave
- 33 Willys Ln
- 89 Pecor Ave
- 52 Rita Way
