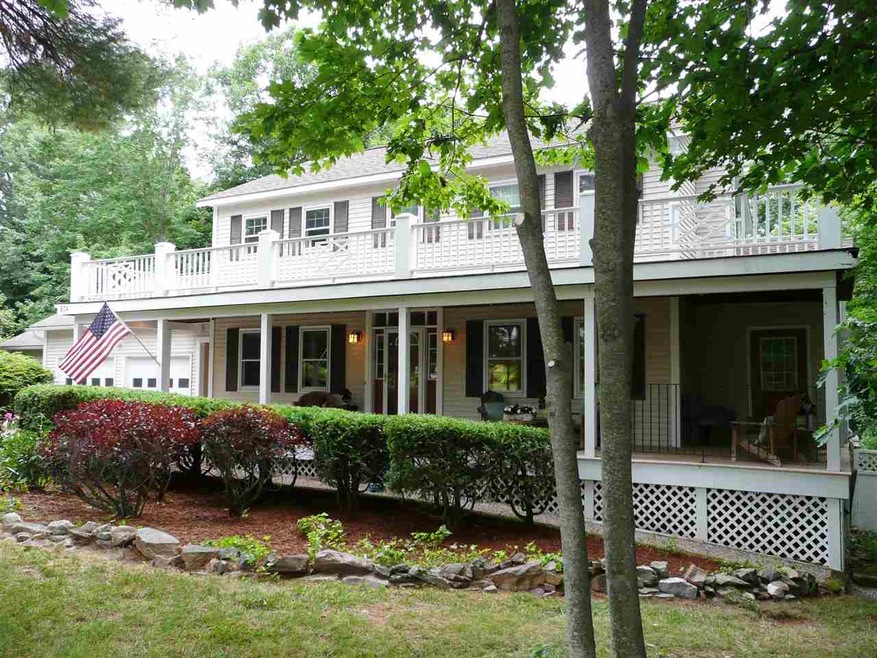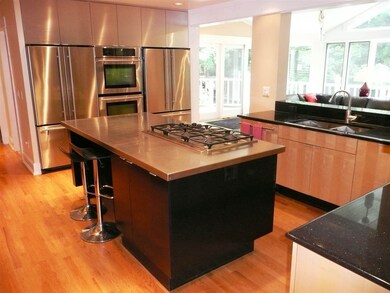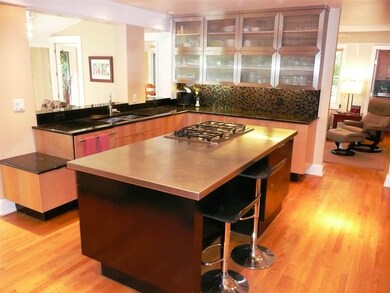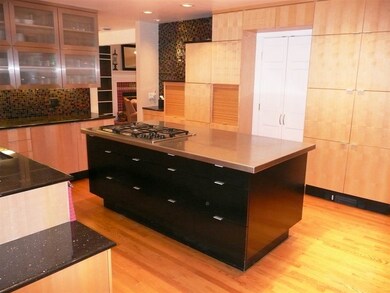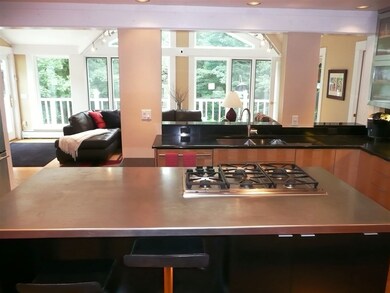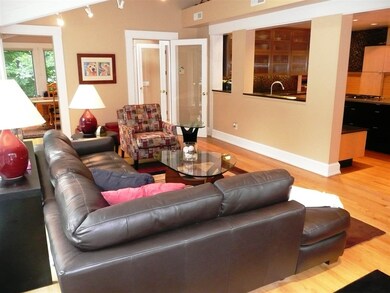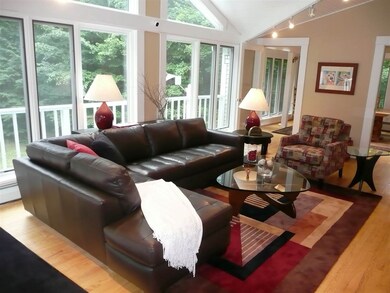
604 N Harbor Rd Colchester, VT 05446
Highlights
- Golf Course Community
- Clubhouse
- Wooded Lot
- Colonial Architecture
- Deck
- Vaulted Ceiling
About This Home
As of June 2021This immaculate 3 bedroom 4 bath colonial boasts over 2,700 square feet of living space and numerous improvements. The remodeled and expanded custom kitchen was designed with entertaining in mind including granite and stainless counter tops, more cabinet space than you'll know what to do with along with double ovens and refrigerators! The large kitchen overlooks a light filled family room with vaulted ceiling and a wall of windows that almost brings in the outdoors. The open design creates an easy flow from every room on the first floor including the dining room, living room, office and butler's pantry. The 2nd floor master suite includes 2 walk in closets, an ensuite bath plus private balcony access. The finished walk out basement has loads of room including a family room, office, 4th bathroom plus room for games, crafts and more. Off of the 2 car garage you'll find a work shop/project room that could meet the needs of many a project. The front yard is nicely landscaped showing fantastic curb appeal while the fully fenced back yard is great for kids and pets. And if that's not enough there's a club house with a pool and tennis courts, a small golf course and access to the Lamoille River for boating and fishing. All this and only 20 minutes to downtown Burlington, the airport, hospital, shopping, restaurants & more. You have to see this place to take it all in. Watch the video https://youtu.be/NsBOQpL2M3g
Last Agent to Sell the Property
John Abry
RE/MAX North Professionals License #081.0004444 Listed on: 07/06/2018

Last Buyer's Agent
Donald Imgram
EXP Realty License #082.0086439

Home Details
Home Type
- Single Family
Est. Annual Taxes
- $7,574
Year Built
- Built in 1992
Lot Details
- 0.59 Acre Lot
- Property has an invisible fence for dogs
- Property is Fully Fenced
- Landscaped
- Lot Sloped Up
- Wooded Lot
HOA Fees
- $42 Monthly HOA Fees
Parking
- 2 Car Attached Garage
- Driveway
Home Design
- Colonial Architecture
- Concrete Foundation
- Wood Frame Construction
- Architectural Shingle Roof
- Vinyl Siding
Interior Spaces
- 2-Story Property
- Wet Bar
- Vaulted Ceiling
- Ceiling Fan
- Skylights
- Wood Burning Fireplace
- Double Pane Windows
- Window Screens
- Dining Area
Kitchen
- Open to Family Room
- Double Oven
- Gas Cooktop
- Microwave
- Dishwasher
- Kitchen Island
Flooring
- Wood
- Carpet
- Laminate
- Tile
Bedrooms and Bathrooms
- 3 Bedrooms
- Walk-In Closet
Laundry
- Dryer
- Washer
Partially Finished Basement
- Walk-Out Basement
- Basement Fills Entire Space Under The House
- Walk-Up Access
- Connecting Stairway
Home Security
- Home Security System
- Carbon Monoxide Detectors
- Fire and Smoke Detector
Outdoor Features
- Balcony
- Deck
- Covered patio or porch
- Shed
- Outbuilding
Schools
- Union Memorial Primary Elementary School
- Colchester Middle School
- Colchester High School
Utilities
- Baseboard Heating
- Hot Water Heating System
- Heating System Uses Gas
- Liquid Propane Gas Water Heater
- Septic Tank
- Community Sewer or Septic
- High Speed Internet
- Cable TV Available
Community Details
Amenities
- Common Area
- Clubhouse
Recreation
- Golf Course Community
- Tennis Courts
- Community Pool
- Hiking Trails
Ownership History
Purchase Details
Home Financials for this Owner
Home Financials are based on the most recent Mortgage that was taken out on this home.Purchase Details
Purchase Details
Similar Homes in Colchester, VT
Home Values in the Area
Average Home Value in this Area
Purchase History
| Date | Type | Sale Price | Title Company |
|---|---|---|---|
| Deed | $575,000 | -- | |
| Interfamily Deed Transfer | -- | -- | |
| Grant Deed | $182,000 | -- |
Property History
| Date | Event | Price | Change | Sq Ft Price |
|---|---|---|---|---|
| 06/30/2021 06/30/21 | Sold | $575,000 | +4.7% | $162 / Sq Ft |
| 06/08/2021 06/08/21 | Pending | -- | -- | -- |
| 06/01/2021 06/01/21 | For Sale | $549,000 | +12.1% | $155 / Sq Ft |
| 09/04/2018 09/04/18 | Sold | $489,900 | 0.0% | $138 / Sq Ft |
| 07/16/2018 07/16/18 | Pending | -- | -- | -- |
| 07/06/2018 07/06/18 | For Sale | $489,900 | -- | $138 / Sq Ft |
Tax History Compared to Growth
Tax History
| Year | Tax Paid | Tax Assessment Tax Assessment Total Assessment is a certain percentage of the fair market value that is determined by local assessors to be the total taxable value of land and additions on the property. | Land | Improvement |
|---|---|---|---|---|
| 2021 | $7,955 | $0 | $0 | $0 |
| 2020 | $7,955 | $0 | $0 | $0 |
| 2019 | $2,676 | $0 | $0 | $0 |
| 2018 | $7,649 | $0 | $0 | $0 |
| 2017 | $7,494 | $379,400 | $0 | $0 |
| 2016 | $6,543 | $379,400 | $0 | $0 |
| 2015 | $6,543 | $3,794 | $0 | $0 |
| 2014 | $6,543 | $3,794 | $0 | $0 |
| 2013 | $6,543 | $3,794 | $0 | $0 |
Agents Affiliated with this Home
-
Heather Armata

Seller's Agent in 2021
Heather Armata
Cornerstone Real Estate Company
(802) 338-8235
4 in this area
58 Total Sales
-
Jacqueline Marino

Buyer's Agent in 2021
Jacqueline Marino
RE/MAX
(800) 639-4520
14 in this area
92 Total Sales
-
J
Seller's Agent in 2018
John Abry
RE/MAX
-
D
Buyer's Agent in 2018
Donald Imgram
EXP Realty
Map
Source: PrimeMLS
MLS Number: 4705072
APN: 16-107000-0000000
- 153 Ann Marie Ln
- 207 Walnut Grove
- 5 Pine Harbor Rd
- 129 Camp Kiniya Rd
- 967 Camp Kiniya Rd
- 75 Allen Dr
- 70 Petty Brook Rd
- 5770 Roosevelt Hwy
- 71 Delma Dr
- 588 Route 7 S Unit 102
- X Racine Rd
- 0 Bartlett Rd Unit 4969162
- 18 Mansfield Rd
- 232 Taylor St
- 8 Checkerberry Square Unit 106
- 411 Route 7 S
- 43 Pecor Ave
- 33 Willys Ln
- 89 Pecor Ave
- 52 Rita Way
