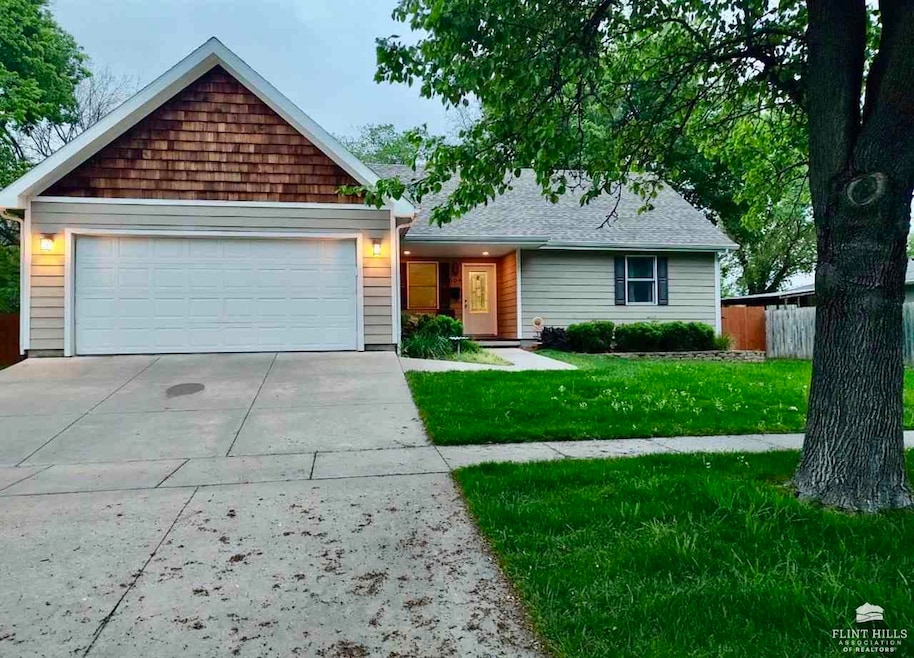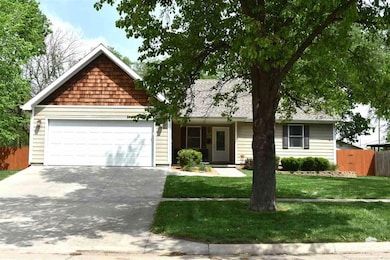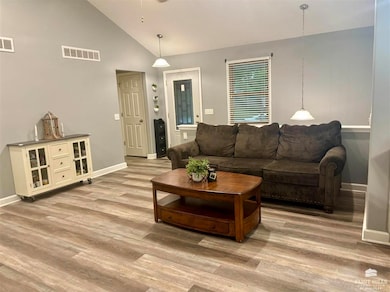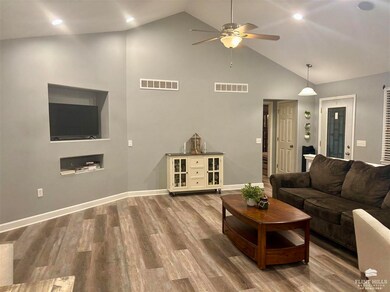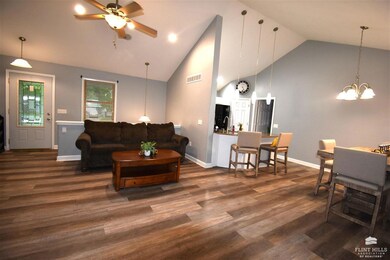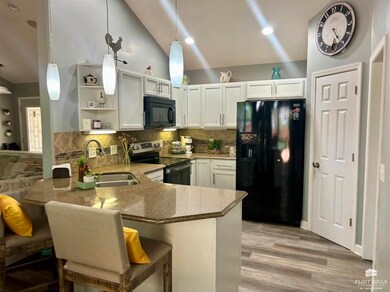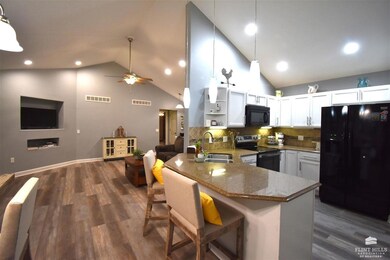
604 NW 7th St Abilene, KS 67410
Highlights
- Deck
- No HOA
- Living Room
- Contemporary Architecture
- Formal Dining Room
- Laundry Room
About This Home
As of June 2025Impeccable 4 bedroom, 3 bath home with vaulted ceilings and private fenced in yard. This home is perfect for a family & their pets! Open kitchen features Corian counter tops, pantry and new stove. Formal dining area with open concept living room. Sliding doors lead out to the large backyard with a cozy fire pit and deck. Master bedroom & 2nd bedroom on the main level & laundry room w/half bath. Entertain your friends with the mini kitchen & bar area in the fully finished basement. Bedrooms 3 & 4 with full bath, along with a storage area completes the wonderful lower-level entertainment space. Front porch, sprinkler system, newly landscaped area. Located within blocks of the city pool and park center, downtown shopping and near Abilene's track and football field. Veterans, we proudly welcome you to our quaint hometown, voted one of the Best Historic Small Towns in the USA. Near Ft. Riley, Manhattan & Salina. Seller found her dream Heritage Home and is ready to move.
Last Agent to Sell the Property
Kansas Best LLC License #BR00223396 Listed on: 04/28/2025
Home Details
Home Type
- Single Family
Est. Annual Taxes
- $4,343
Year Built
- Built in 2012
Lot Details
- 0.3 Acre Lot
- Fenced
Parking
- 2 Car Garage
- Garage Door Opener
Home Design
- Contemporary Architecture
- Ranch Style House
- Hardboard
Interior Spaces
- 2,708 Sq Ft Home
- Ceiling Fan
- Living Room
- Formal Dining Room
- Laundry Room
Bedrooms and Bathrooms
- 4 Bedrooms | 2 Main Level Bedrooms
Finished Basement
- 1 Bathroom in Basement
- 2 Bedrooms in Basement
Additional Features
- Deck
- Central Air
Community Details
- No Home Owners Association
Ownership History
Purchase Details
Home Financials for this Owner
Home Financials are based on the most recent Mortgage that was taken out on this home.Purchase Details
Home Financials for this Owner
Home Financials are based on the most recent Mortgage that was taken out on this home.Similar Homes in Abilene, KS
Home Values in the Area
Average Home Value in this Area
Purchase History
| Date | Type | Sale Price | Title Company |
|---|---|---|---|
| Warranty Deed | -- | -- | |
| Warranty Deed | -- | -- |
Mortgage History
| Date | Status | Loan Amount | Loan Type |
|---|---|---|---|
| Open | $172,472 | No Value Available | |
| Previous Owner | $20,000 | No Value Available | |
| Previous Owner | $100,000 | Stand Alone Refi Refinance Of Original Loan |
Property History
| Date | Event | Price | Change | Sq Ft Price |
|---|---|---|---|---|
| 06/20/2025 06/20/25 | Sold | -- | -- | -- |
| 05/30/2025 05/30/25 | Pending | -- | -- | -- |
| 04/28/2025 04/28/25 | For Sale | $307,500 | +5.1% | $114 / Sq Ft |
| 03/21/2025 03/21/25 | Sold | -- | -- | -- |
| 03/02/2025 03/02/25 | Pending | -- | -- | -- |
| 02/18/2025 02/18/25 | For Sale | $292,500 | +58.1% | $108 / Sq Ft |
| 06/12/2013 06/12/13 | Sold | -- | -- | -- |
| 05/06/2013 05/06/13 | Pending | -- | -- | -- |
| 04/04/2013 04/04/13 | For Sale | $185,000 | -- | $137 / Sq Ft |
Tax History Compared to Growth
Tax History
| Year | Tax Paid | Tax Assessment Tax Assessment Total Assessment is a certain percentage of the fair market value that is determined by local assessors to be the total taxable value of land and additions on the property. | Land | Improvement |
|---|---|---|---|---|
| 2024 | $4,377 | $28,016 | $2,770 | $25,246 |
| 2023 | $4,343 | $26,938 | $2,770 | $24,168 |
| 2022 | $4,028 | $24,270 | $4,391 | $19,879 |
| 2021 | $4,009 | $23,858 | $5,435 | $18,423 |
| 2020 | $3,543 | $21,129 | $3,803 | $17,326 |
| 2019 | $3,509 | $21,014 | $3,769 | $17,245 |
| 2018 | $3,506 | $21,394 | $2,397 | $18,997 |
| 2017 | $3,639 | $22,271 | $2,915 | $19,356 |
| 2016 | $3,522 | $21,813 | $2,003 | $19,810 |
| 2015 | -- | $21,325 | $1,842 | $19,483 |
| 2014 | -- | $21,057 | $2,137 | $18,920 |
Agents Affiliated with this Home
-
Heidi Anderson

Seller's Agent in 2025
Heidi Anderson
Kansas Best LLC
(785) 200-1060
80 in this area
144 Total Sales
-
Joan Hirsch

Seller's Agent in 2025
Joan Hirsch
Hirsch Real Estate
(785) 200-6766
52 in this area
98 Total Sales
-
Emily Coalson
E
Buyer's Agent in 2025
Emily Coalson
Kansas Best LLC
(970) 518-5697
3 in this area
6 Total Sales
Map
Source: Flint Hills Association of REALTORS®
MLS Number: FHR20251082
APN: 115-16-0-30-04-009.00-0
