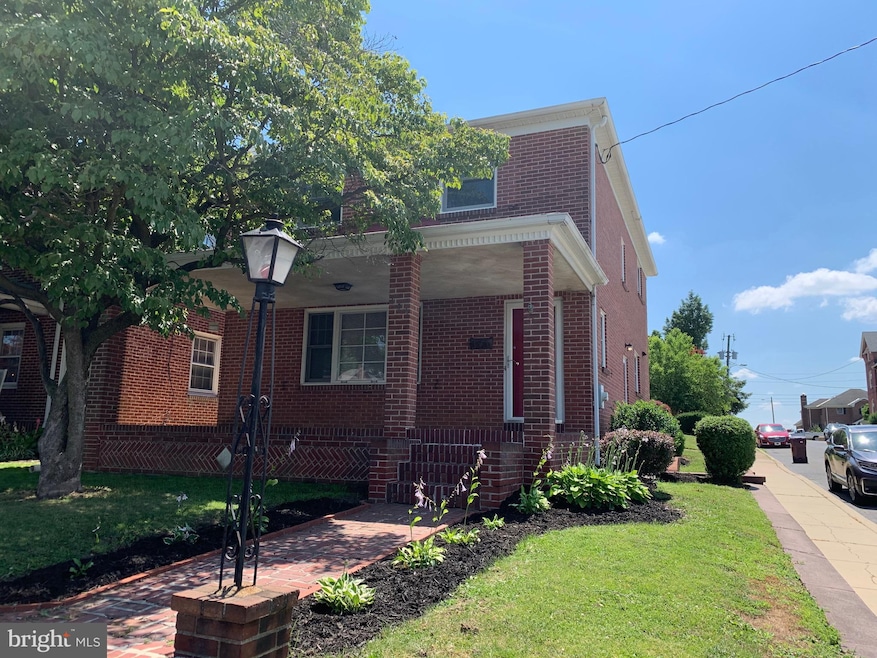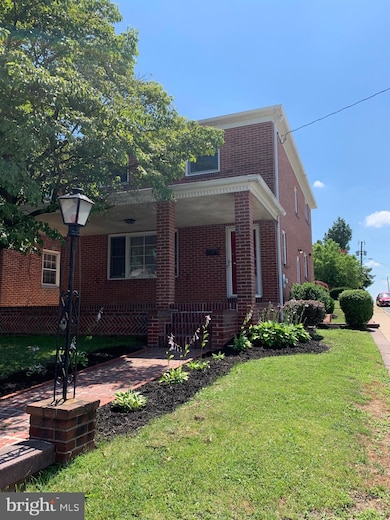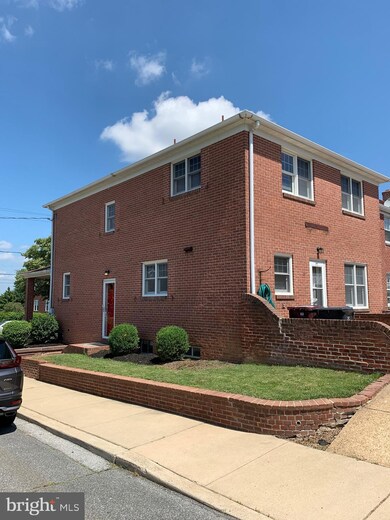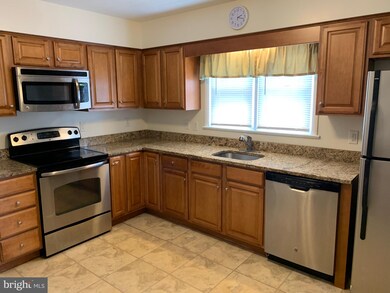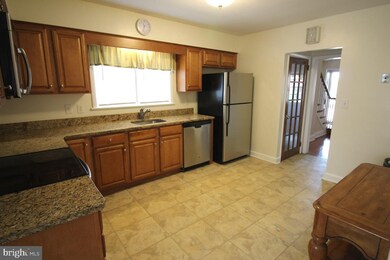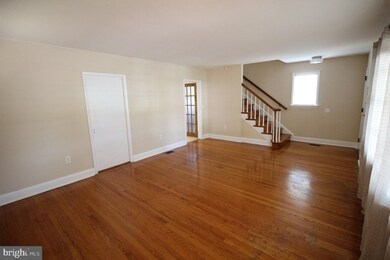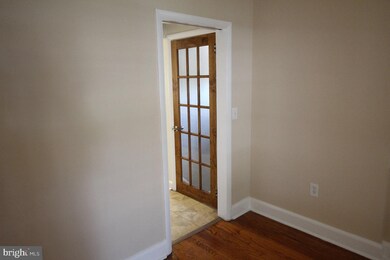
604 S Dupont St Wilmington, DE 19805
Bayard Square NeighborhoodHighlights
- Colonial Architecture
- Living Room
- Dining Room
- No HOA
- Central Air
- 4-minute walk to Barry and Union Triangle
About This Home
As of September 2020Solid brick detached home in an excellent sought after location! This second owner home has been lovingly maintained and updated. Lots of features not found in many older homes like a first floor laundry, large closets, pocket doors on first floor, a pantry and a spacious updated kitchen with granite counters and stainless steel appliances. Renovated bathrooms with new tiled shower and tub. Neutral color fresh paint. The HVAC was updated just a few years ago with new ductwork, high efficiency gas heat and central air. There's a full basement with endless possibilities and an outside entrance. A large front porch and convenient off street parking. Close to parkland and within walking distance to schools and places of worship. Come and see this custom built gem!
Last Agent to Sell the Property
Coldwell Banker Rowley Realtors License #RS-0011227 Listed on: 07/02/2020

Last Buyer's Agent
Vicky Lawson
Long & Foster Real Estate, Inc.
Home Details
Home Type
- Single Family
Est. Annual Taxes
- $3,310
Year Built
- Built in 1959
Lot Details
- 3,049 Sq Ft Lot
- Lot Dimensions are 32.00 x 88.00
- Property is in good condition
- Property is zoned 26R-2
Parking
- Driveway
Home Design
- Colonial Architecture
- Brick Exterior Construction
Interior Spaces
- 1,775 Sq Ft Home
- Property has 2 Levels
- Living Room
- Dining Room
- Basement Fills Entire Space Under The House
Bedrooms and Bathrooms
- 3 Bedrooms
Utilities
- Central Air
- Hot Water Heating System
- 150 Amp Service
- Natural Gas Water Heater
- Municipal Trash
Community Details
- No Home Owners Association
- Bayard Square Subdivision
Listing and Financial Details
- Tax Lot 156
- Assessor Parcel Number 26-033.40-156
Ownership History
Purchase Details
Home Financials for this Owner
Home Financials are based on the most recent Mortgage that was taken out on this home.Purchase Details
Home Financials for this Owner
Home Financials are based on the most recent Mortgage that was taken out on this home.Similar Homes in the area
Home Values in the Area
Average Home Value in this Area
Purchase History
| Date | Type | Sale Price | Title Company |
|---|---|---|---|
| Deed | -- | Giordano Delcollo Werb & Gagne | |
| Deed | $190,000 | None Available |
Mortgage History
| Date | Status | Loan Amount | Loan Type |
|---|---|---|---|
| Open | $226,403 | New Conventional | |
| Previous Owner | $46,800 | Credit Line Revolving | |
| Previous Owner | $142,500 | New Conventional |
Property History
| Date | Event | Price | Change | Sq Ft Price |
|---|---|---|---|---|
| 09/22/2020 09/22/20 | Sold | $235,000 | -6.0% | $132 / Sq Ft |
| 08/11/2020 08/11/20 | Pending | -- | -- | -- |
| 08/02/2020 08/02/20 | Price Changed | $249,900 | -3.8% | $141 / Sq Ft |
| 07/02/2020 07/02/20 | For Sale | $259,900 | +36.8% | $146 / Sq Ft |
| 11/15/2013 11/15/13 | Sold | $190,000 | -14.8% | $107 / Sq Ft |
| 10/23/2013 10/23/13 | Pending | -- | -- | -- |
| 06/12/2013 06/12/13 | For Sale | $222,900 | -- | $126 / Sq Ft |
Tax History Compared to Growth
Tax History
| Year | Tax Paid | Tax Assessment Tax Assessment Total Assessment is a certain percentage of the fair market value that is determined by local assessors to be the total taxable value of land and additions on the property. | Land | Improvement |
|---|---|---|---|---|
| 2024 | $2,337 | $63,400 | $10,000 | $53,400 |
| 2023 | $2,278 | $63,400 | $10,000 | $53,400 |
| 2022 | $2,255 | $63,400 | $10,000 | $53,400 |
| 2021 | $64 | $63,400 | $10,000 | $53,400 |
| 2020 | $2,134 | $63,400 | $10,000 | $53,400 |
| 2019 | $3,121 | $63,400 | $10,000 | $53,400 |
| 2018 | $247 | $63,400 | $10,000 | $53,400 |
| 2017 | $2,940 | $63,400 | $10,000 | $53,400 |
| 2016 | $2,940 | $63,400 | $10,000 | $53,400 |
| 2015 | $2,754 | $63,400 | $10,000 | $53,400 |
| 2014 | $2,753 | $63,400 | $10,000 | $53,400 |
Agents Affiliated with this Home
-
Christopher Glenn

Seller's Agent in 2020
Christopher Glenn
Coldwell Banker Rowley Realtors
(302) 633-1200
1 in this area
35 Total Sales
-
V
Buyer's Agent in 2020
Vicky Lawson
Long & Foster
-
T
Seller's Agent in 2013
Toni Bowersox
Long & Foster
Map
Source: Bright MLS
MLS Number: DENC504066
APN: 26-033.40-156
- 414 S Clayton St
- 405 S Dupont St
- 1633 Lancaster Ave
- 117 N Dupont St
- 1902 Lancaster Ave
- 1207 Beech St
- 1215 Maple St
- 1710 W 2nd St
- 747 S Harrison St
- 1346 Lancaster Ave
- 1215 Elm St
- 518 S Harrison St
- 1210 Elm St
- 1228 Chestnut St
- 212 N Clayton St
- 608 Harrington St
- 1 S Franklin St
- 1208 Chestnut St
- 225 N Rodney St
- 117 S Harrison St
