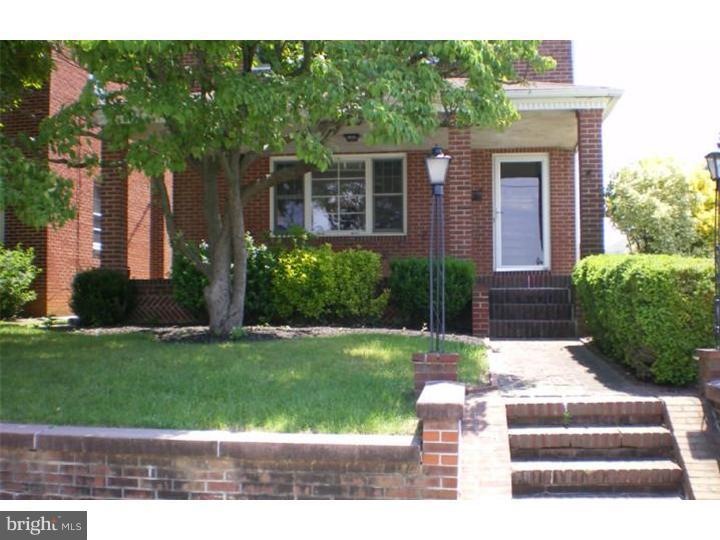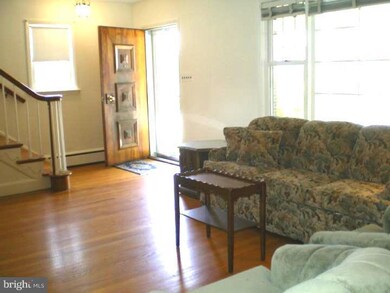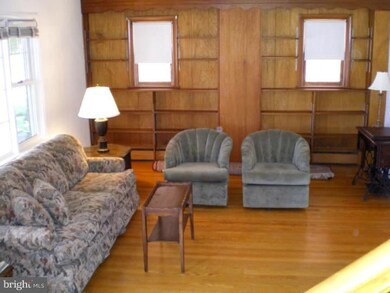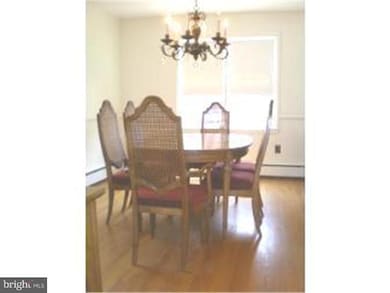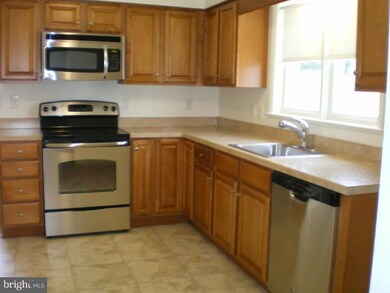
604 S Dupont St Wilmington, DE 19805
Bayard Square NeighborhoodHighlights
- Riding Ring
- Wood Flooring
- No HOA
- Colonial Architecture
- Corner Lot
- 4-minute walk to Barry and Union Triangle
About This Home
As of September 2020Originally built for his family, this easy to maintain, all brick custom built, stand-alone home in this sought-after Wilmington neighborhood, offers many of the desired features of today's home buyer -- 1st floor laundry, spacious double-hung closets, built-ins, lots of storage space, pantry, and a large porch to name a few! Beautiful oak hardwood flooring and neutral paint run throughout. The kitchen was recently remodeled and includes all new counters, flooring and GE stainless steel appliances! A walk-out basement with powder room offers possibilities for finishing. Another plus is the off-street parking and ample spaces on the street. The home is within walking distance of two local parks and places of worship. The location offers easy travel to the city and I-95. Be sure to add this beautifully maintained gem of a home to your "MUST SEE" list! Home Owners Warranty included! DSHA Bond Program available for qualified buyers!
Last Agent to Sell the Property
Toni Bowersox
Long & Foster Real Estate, Inc. Listed on: 06/12/2013
Home Details
Home Type
- Single Family
Est. Annual Taxes
- $2,596
Year Built
- Built in 1959
Lot Details
- 3,049 Sq Ft Lot
- Lot Dimensions are 32x88
- Corner Lot
- Level Lot
- Back, Front, and Side Yard
- Property is in good condition
- Property is zoned 26R-2
Home Design
- Colonial Architecture
- Brick Exterior Construction
- Pitched Roof
- Shingle Roof
Interior Spaces
- 1,775 Sq Ft Home
- Property has 2 Levels
- Replacement Windows
- Living Room
- Dining Room
- Unfinished Basement
- Basement Fills Entire Space Under The House
- Laundry on main level
Kitchen
- Eat-In Kitchen
- Butlers Pantry
- Self-Cleaning Oven
- Dishwasher
Flooring
- Wood
- Tile or Brick
- Vinyl
Bedrooms and Bathrooms
- 3 Bedrooms
- En-Suite Primary Bedroom
- 2.5 Bathrooms
- Walk-in Shower
Parking
- 3 Open Parking Spaces
- 3 Parking Spaces
- Driveway
- On-Street Parking
Outdoor Features
- Exterior Lighting
- Porch
Horse Facilities and Amenities
- Riding Ring
Utilities
- Heating System Uses Gas
- Hot Water Heating System
- 100 Amp Service
- Natural Gas Water Heater
Community Details
- No Home Owners Association
Listing and Financial Details
- Tax Lot 156
- Assessor Parcel Number 26-033.40-156
Ownership History
Purchase Details
Home Financials for this Owner
Home Financials are based on the most recent Mortgage that was taken out on this home.Purchase Details
Home Financials for this Owner
Home Financials are based on the most recent Mortgage that was taken out on this home.Similar Homes in the area
Home Values in the Area
Average Home Value in this Area
Purchase History
| Date | Type | Sale Price | Title Company |
|---|---|---|---|
| Deed | -- | Giordano Delcollo Werb & Gagne | |
| Deed | $190,000 | None Available |
Mortgage History
| Date | Status | Loan Amount | Loan Type |
|---|---|---|---|
| Open | $226,403 | New Conventional | |
| Previous Owner | $46,800 | Credit Line Revolving | |
| Previous Owner | $142,500 | New Conventional |
Property History
| Date | Event | Price | Change | Sq Ft Price |
|---|---|---|---|---|
| 09/22/2020 09/22/20 | Sold | $235,000 | -6.0% | $132 / Sq Ft |
| 08/11/2020 08/11/20 | Pending | -- | -- | -- |
| 08/02/2020 08/02/20 | Price Changed | $249,900 | -3.8% | $141 / Sq Ft |
| 07/02/2020 07/02/20 | For Sale | $259,900 | +36.8% | $146 / Sq Ft |
| 11/15/2013 11/15/13 | Sold | $190,000 | -14.8% | $107 / Sq Ft |
| 10/23/2013 10/23/13 | Pending | -- | -- | -- |
| 06/12/2013 06/12/13 | For Sale | $222,900 | -- | $126 / Sq Ft |
Tax History Compared to Growth
Tax History
| Year | Tax Paid | Tax Assessment Tax Assessment Total Assessment is a certain percentage of the fair market value that is determined by local assessors to be the total taxable value of land and additions on the property. | Land | Improvement |
|---|---|---|---|---|
| 2024 | $2,337 | $63,400 | $10,000 | $53,400 |
| 2023 | $2,278 | $63,400 | $10,000 | $53,400 |
| 2022 | $2,255 | $63,400 | $10,000 | $53,400 |
| 2021 | $64 | $63,400 | $10,000 | $53,400 |
| 2020 | $2,134 | $63,400 | $10,000 | $53,400 |
| 2019 | $3,121 | $63,400 | $10,000 | $53,400 |
| 2018 | $247 | $63,400 | $10,000 | $53,400 |
| 2017 | $2,940 | $63,400 | $10,000 | $53,400 |
| 2016 | $2,940 | $63,400 | $10,000 | $53,400 |
| 2015 | $2,754 | $63,400 | $10,000 | $53,400 |
| 2014 | $2,753 | $63,400 | $10,000 | $53,400 |
Agents Affiliated with this Home
-
Christopher Glenn

Seller's Agent in 2020
Christopher Glenn
Coldwell Banker Rowley Realtors
(302) 633-1200
1 in this area
35 Total Sales
-
V
Buyer's Agent in 2020
Vicky Lawson
Long & Foster
-
T
Seller's Agent in 2013
Toni Bowersox
Long & Foster
Map
Source: Bright MLS
MLS Number: 1003485184
APN: 26-033.40-156
- 414 S Clayton St
- 405 S Dupont St
- 1207 Beech St
- 1215 Maple St
- 747 S Harrison St
- 1633 Lancaster Ave
- 1902 Lancaster Ave
- 117 N Dupont St
- 518 S Harrison St
- 1710 W 2nd St
- 1346 Lancaster Ave
- 1215 Elm St
- 5 5th Ave
- 1210 Elm St
- 608 Harrington St
- 1228 Chestnut St
- 20 6th Ave
- 1700 Saulsbury Ave
- 7 9th Ave
- 1208 Chestnut St
