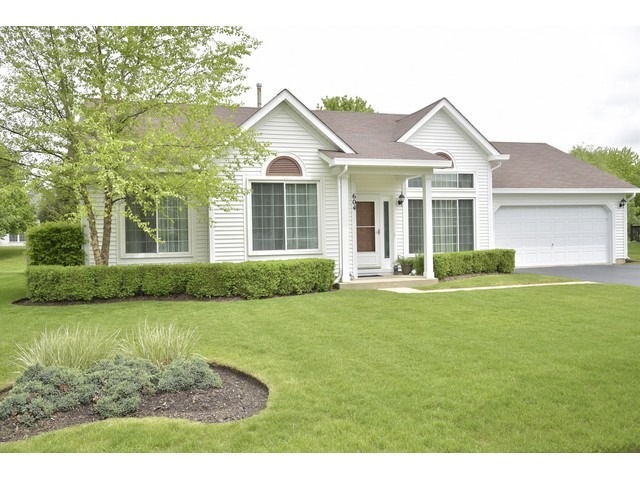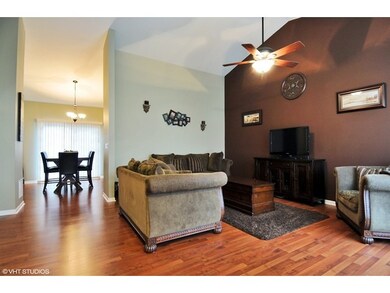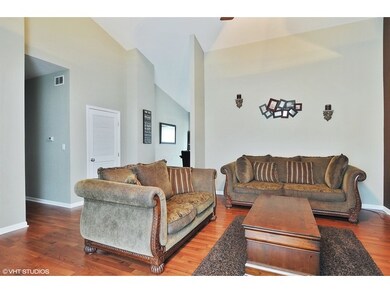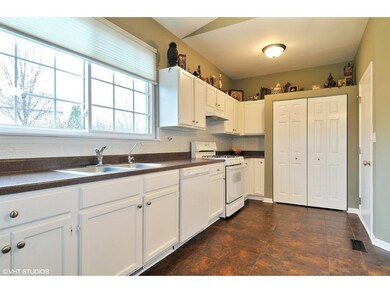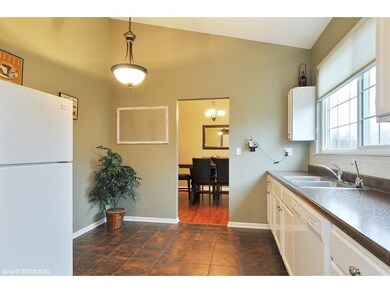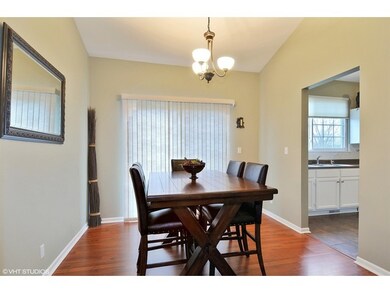
604 Salem Cir Oswego, IL 60543
North Oswego NeighborhoodEstimated Value: $311,000 - $358,000
Highlights
- Property is near a park
- Ranch Style House
- Fenced Yard
- Oswego East High School Rated A-
- Walk-In Pantry
- Attached Garage
About This Home
As of July 2016This exceptionally well-maintained 3 bedroom - 2 bath ranch style home is full of charm and ready to move-in! You'll love the open contemporary floor plan with vaulted ceilings in the Family Room, Kitchen and Master Bedroom. Updated Kitchen with new floor tiles, backsplash and extended pantry. Master Bedroom suite includes a private bathroom with a full vanity. Home boasts newer flooring throughout and crisp/clean paint. Exterior of home is nicely painted and offers a newer roof (2009), siding (2012) and high efficiency windows (2012). Retreat to the large fenced-in backyard with play set. Bonus features include a radon mitigation system, reverse osmosis system, a whole house humidifier and attic space supported for additional storage. Ideal location 6 minutes to Rush Copley Hospital and within walking distance to nearby shopping, restaurants, Oswego Prairie Trail and more. This is a must see home!
Home Details
Home Type
- Single Family
Est. Annual Taxes
- $6,078
Lot Details
- 8,712
Parking
- Attached Garage
- Garage Transmitter
- Garage Door Opener
- Driveway
- Garage Is Owned
Home Design
- Ranch Style House
- Asphalt Shingled Roof
- Vinyl Siding
Kitchen
- Walk-In Pantry
- Oven or Range
- Microwave
- Dishwasher
Bedrooms and Bathrooms
- Primary Bathroom is a Full Bathroom
- Bathroom on Main Level
Utilities
- Forced Air Heating and Cooling System
- Heating System Uses Gas
Additional Features
- Laminate Flooring
- Laundry on main level
- Patio
- Fenced Yard
- Property is near a park
Listing and Financial Details
- $500 Seller Concession
Ownership History
Purchase Details
Home Financials for this Owner
Home Financials are based on the most recent Mortgage that was taken out on this home.Purchase Details
Home Financials for this Owner
Home Financials are based on the most recent Mortgage that was taken out on this home.Purchase Details
Similar Homes in the area
Home Values in the Area
Average Home Value in this Area
Purchase History
| Date | Buyer | Sale Price | Title Company |
|---|---|---|---|
| Strauss Neil F | $201,500 | Baird & Warner Title Service | |
| Benz Eric C | $198,000 | Chicago Title Insurance Co | |
| Chicago Title & Tr #1100102 | $129,500 | -- |
Mortgage History
| Date | Status | Borrower | Loan Amount |
|---|---|---|---|
| Open | Strauss Neil F | $161,200 | |
| Previous Owner | Benz Eric C | $195,482 | |
| Previous Owner | Benz Eric C | $203,830 | |
| Previous Owner | Benz Eric C | $206,305 | |
| Previous Owner | Benz Eric C | $204,500 | |
| Previous Owner | Chicago Title & Trust | $20,000 | |
| Closed | Chicago Title & Tr #1100102 | -- |
Property History
| Date | Event | Price | Change | Sq Ft Price |
|---|---|---|---|---|
| 07/28/2016 07/28/16 | Sold | $201,500 | -1.7% | $144 / Sq Ft |
| 06/14/2016 06/14/16 | Pending | -- | -- | -- |
| 06/07/2016 06/07/16 | Price Changed | $205,000 | -2.4% | $146 / Sq Ft |
| 05/23/2016 05/23/16 | Price Changed | $210,000 | -2.3% | $150 / Sq Ft |
| 05/10/2016 05/10/16 | For Sale | $215,000 | -- | $154 / Sq Ft |
Tax History Compared to Growth
Tax History
| Year | Tax Paid | Tax Assessment Tax Assessment Total Assessment is a certain percentage of the fair market value that is determined by local assessors to be the total taxable value of land and additions on the property. | Land | Improvement |
|---|---|---|---|---|
| 2023 | $6,078 | $85,361 | $24,032 | $61,329 |
| 2022 | $6,078 | $78,313 | $22,048 | $56,265 |
| 2021 | $5,883 | $73,880 | $20,800 | $53,080 |
| 2020 | $5,673 | $71,038 | $20,000 | $51,038 |
| 2019 | $5,575 | $69,075 | $20,000 | $49,075 |
| 2018 | $5,421 | $65,830 | $18,345 | $47,485 |
| 2017 | $5,361 | $63,298 | $17,639 | $45,659 |
| 2016 | $5,616 | $59,998 | $16,719 | $43,279 |
| 2015 | $2,703 | $55,554 | $15,481 | $40,073 |
| 2014 | -- | $52,410 | $14,605 | $37,805 |
| 2013 | -- | $52,940 | $14,753 | $38,187 |
Agents Affiliated with this Home
-
Viveka Ross

Seller's Agent in 2016
Viveka Ross
Baird Warner
(630) 465-4357
1 in this area
156 Total Sales
-
Sunita Tandon

Seller Co-Listing Agent in 2016
Sunita Tandon
Baird Warner
(630) 742-5090
1 in this area
155 Total Sales
-

Buyer's Agent in 2016
Gary Hall
RE/MAX
(847) 854-1799
Map
Source: Midwest Real Estate Data (MRED)
MLS Number: MRD09222196
APN: 03-10-210-014
- 247 Springbrook Trail S Unit 1
- 261 Springbrook Trail S Unit 1
- 171 Springbrook Trail S
- 251 Springbrook Trail S
- 0000 Fifth St
- 233 Mondovi Dr
- 511 Homeview Dr
- 221 Ashley Ct
- 295 Kendall Point Dr
- 82 Paddock St
- 108 Buckingham Ct
- 2071 Wiesbrook Dr
- 314 Bluegrass Pkwy
- 310 Cascade Ln Unit 310
- 231 Grays Dr Unit 1
- 700 Wilmore Dr
- 503 Waubonsee Cir
- 303 Huntington Ct
- 121 Preakness Dr
- 112 Long Beach Rd
