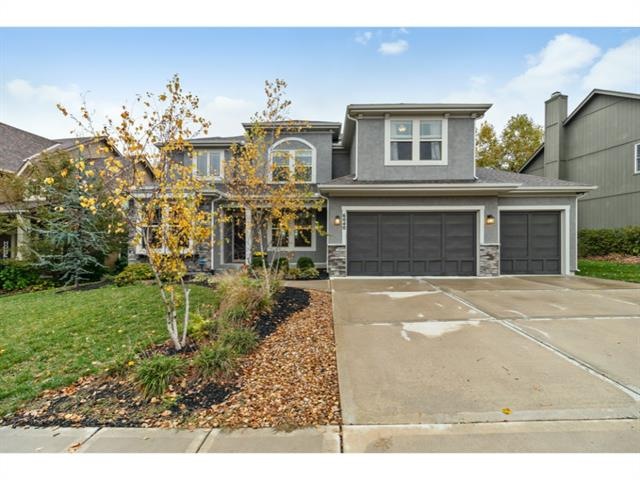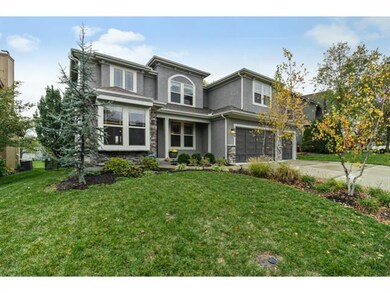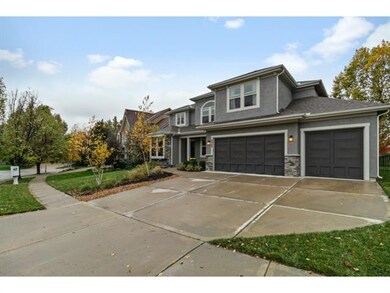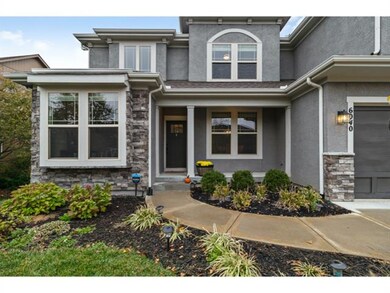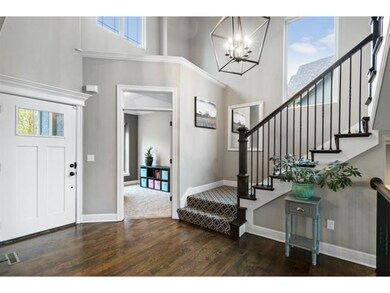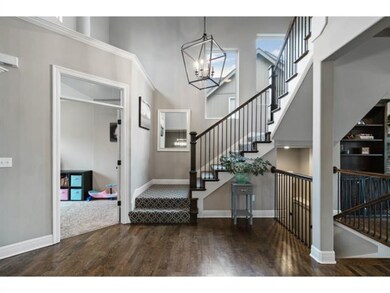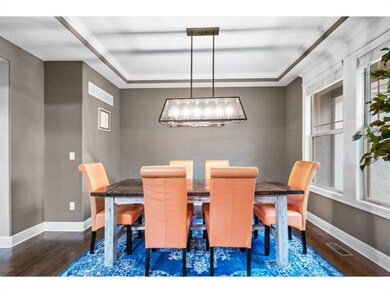
6040 Marion St Shawnee, KS 66218
Highlights
- Custom Closet System
- Hearth Room
- Traditional Architecture
- Horizon Elementary School Rated A
- Vaulted Ceiling
- Wood Flooring
About This Home
As of December 2021This fantastic updated 2 story home is only 5 years old and ready for your personal touch! Why wait for new construction when you can move right in. This home features a sought after open layout and high ceilings on the first floor plus tons of bonus space everywhere you look. Office/playroom on the main level, plus huge walk in pantry and mudroom/drop zone at the garage entry for easy organization. The large kitchen hosts an oversized island with ample seating and countertop space. Fenced yard with in-ground sprinklers backs to green space for added privacy. Covered patio off the kitchen opens up to larger stamped concrete patio with lots of space for entertaining and circle nook perfect for a fire pit. Fully finished basement has additional living room and tile area where you could add a bar, plus 5th bedroom and 4th full bathroom. Additional large storage area in basement, too. Primary suite includes vaulted ceilings, jetted tub, double vanities plus bonus vanity! Laundry on second level. Don't miss your opportunity to get into this amazing neighborhood before the end of the year!
Last Agent to Sell the Property
Compass Realty Group License #SP00219943 Listed on: 10/20/2021

Home Details
Home Type
- Single Family
Est. Annual Taxes
- $6,941
Year Built
- Built in 2016
Lot Details
- 8,696 Sq Ft Lot
- Side Green Space
- Aluminum or Metal Fence
- Paved or Partially Paved Lot
- Level Lot
- Sprinkler System
Parking
- 3 Car Attached Garage
- Front Facing Garage
- Garage Door Opener
Home Design
- Traditional Architecture
- Composition Roof
- Stone Trim
Interior Spaces
- Wet Bar: Carpet, Ceiling Fan(s), Ceramic Tiles, Cathedral/Vaulted Ceiling, Granite Counters, Hardwood, Kitchen Island, Pantry, Built-in Features, Fireplace, Walk-In Closet(s), Shower Only, Shower Over Tub, Separate Shower And Tub, Whirlpool Tub
- Built-In Features: Carpet, Ceiling Fan(s), Ceramic Tiles, Cathedral/Vaulted Ceiling, Granite Counters, Hardwood, Kitchen Island, Pantry, Built-in Features, Fireplace, Walk-In Closet(s), Shower Only, Shower Over Tub, Separate Shower And Tub, Whirlpool Tub
- Vaulted Ceiling
- Ceiling Fan: Carpet, Ceiling Fan(s), Ceramic Tiles, Cathedral/Vaulted Ceiling, Granite Counters, Hardwood, Kitchen Island, Pantry, Built-in Features, Fireplace, Walk-In Closet(s), Shower Only, Shower Over Tub, Separate Shower And Tub, Whirlpool Tub
- Skylights
- Gas Fireplace
- Thermal Windows
- Low Emissivity Windows
- Shades
- Plantation Shutters
- Drapes & Rods
- Mud Room
- Great Room with Fireplace
- Formal Dining Room
- Den
- Fire and Smoke Detector
- Laundry Room
Kitchen
- Hearth Room
- Breakfast Area or Nook
- Electric Oven or Range
- Dishwasher
- Kitchen Island
- Granite Countertops
- Laminate Countertops
- Disposal
Flooring
- Wood
- Wall to Wall Carpet
- Linoleum
- Laminate
- Stone
- Ceramic Tile
- Luxury Vinyl Plank Tile
- Luxury Vinyl Tile
Bedrooms and Bathrooms
- 5 Bedrooms
- Custom Closet System
- Cedar Closet: Carpet, Ceiling Fan(s), Ceramic Tiles, Cathedral/Vaulted Ceiling, Granite Counters, Hardwood, Kitchen Island, Pantry, Built-in Features, Fireplace, Walk-In Closet(s), Shower Only, Shower Over Tub, Separate Shower And Tub, Whirlpool Tub
- Walk-In Closet: Carpet, Ceiling Fan(s), Ceramic Tiles, Cathedral/Vaulted Ceiling, Granite Counters, Hardwood, Kitchen Island, Pantry, Built-in Features, Fireplace, Walk-In Closet(s), Shower Only, Shower Over Tub, Separate Shower And Tub, Whirlpool Tub
- Double Vanity
- Carpet
Finished Basement
- Basement Fills Entire Space Under The House
- Sump Pump
- Sub-Basement: Recreation Room, Office
Outdoor Features
- Enclosed patio or porch
- Playground
Location
- City Lot
Schools
- Clear Creek Elementary School
- Mill Valley High School
Utilities
- Central Heating and Cooling System
- Satellite Dish
Listing and Financial Details
- Assessor Parcel Number QP29750000 0032
Community Details
Overview
- Property has a Home Owners Association
- Association fees include management, trash pick up
- Hills Of Forest Creek Association
- Hills Of Forest Creek Subdivision, Irving Floorplan
Recreation
- Community Pool
- Trails
Ownership History
Purchase Details
Home Financials for this Owner
Home Financials are based on the most recent Mortgage that was taken out on this home.Purchase Details
Home Financials for this Owner
Home Financials are based on the most recent Mortgage that was taken out on this home.Purchase Details
Home Financials for this Owner
Home Financials are based on the most recent Mortgage that was taken out on this home.Purchase Details
Purchase Details
Purchase Details
Similar Homes in the area
Home Values in the Area
Average Home Value in this Area
Purchase History
| Date | Type | Sale Price | Title Company |
|---|---|---|---|
| Warranty Deed | -- | Trusted Title & Closing | |
| Warranty Deed | -- | Secured Title Of Kansas City | |
| Warranty Deed | -- | Continental Title Company | |
| Warranty Deed | -- | Chicago Title | |
| Special Warranty Deed | -- | None Available | |
| Special Warranty Deed | -- | None Available |
Mortgage History
| Date | Status | Loan Amount | Loan Type |
|---|---|---|---|
| Open | $528,000 | New Conventional | |
| Previous Owner | $405,000 | New Conventional | |
| Previous Owner | $408,000 | New Conventional |
Property History
| Date | Event | Price | Change | Sq Ft Price |
|---|---|---|---|---|
| 12/14/2021 12/14/21 | Sold | -- | -- | -- |
| 11/07/2021 11/07/21 | Pending | -- | -- | -- |
| 10/20/2021 10/20/21 | For Sale | $575,000 | +18.6% | $143 / Sq Ft |
| 12/22/2019 12/22/19 | Sold | -- | -- | -- |
| 11/06/2019 11/06/19 | Pending | -- | -- | -- |
| 10/11/2019 10/11/19 | Price Changed | $484,995 | -1.0% | $120 / Sq Ft |
| 10/03/2019 10/03/19 | For Sale | $489,995 | +17.6% | $122 / Sq Ft |
| 11/03/2016 11/03/16 | Sold | -- | -- | -- |
| 08/02/2016 08/02/16 | Pending | -- | -- | -- |
| 04/30/2016 04/30/16 | For Sale | $416,500 | -- | $147 / Sq Ft |
Tax History Compared to Growth
Tax History
| Year | Tax Paid | Tax Assessment Tax Assessment Total Assessment is a certain percentage of the fair market value that is determined by local assessors to be the total taxable value of land and additions on the property. | Land | Improvement |
|---|---|---|---|---|
| 2024 | $8,675 | $74,141 | $12,915 | $61,226 |
| 2023 | $8,254 | $70,093 | $12,915 | $57,178 |
| 2022 | $7,898 | $65,723 | $11,231 | $54,492 |
| 2021 | $7,225 | $57,972 | $10,204 | $47,768 |
| 2020 | $6,941 | $55,189 | $10,204 | $44,985 |
| 2019 | $7,371 | $57,765 | $8,423 | $49,342 |
| 2018 | $7,009 | $54,441 | $8,423 | $46,018 |
| 2017 | $7,113 | $53,901 | $7,648 | $46,253 |
| 2016 | $622 | $4,674 | $4,674 | $0 |
| 2015 | $115 | $3 | $3 | $0 |
| 2013 | -- | $3 | $3 | $0 |
Agents Affiliated with this Home
-

Seller's Agent in 2021
Kristin Malfer
Compass Realty Group
(913) 800-1812
18 in this area
793 Total Sales
-

Seller Co-Listing Agent in 2021
Alex Owens
Compass Realty Group
(913) 725-8827
5 in this area
289 Total Sales
-
A
Buyer's Agent in 2021
Ana Spradling
EXP Realty LLC
(913) 954-7123
24 in this area
296 Total Sales
-
S
Seller's Agent in 2019
Steve Johns
Keller Williams Realty Partners Inc.
(913) 906-5455
2 in this area
35 Total Sales
-
C
Seller Co-Listing Agent in 2019
Cory Strathman
Keller Williams Realty Partners Inc.
-

Buyer's Agent in 2019
Denise Cunningham
Keller Williams Realty Partners Inc.
(913) 909-9772
21 in this area
179 Total Sales
Map
Source: Heartland MLS
MLS Number: 2351574
APN: QP29750000-0032
- 6034 Marion St
- 6043 Theden St
- 21710 W 60th St
- 20806 W 63rd Terrace
- 6333 Lakecrest Dr
- 6246 Woodland Dr
- 5825 Millbrook St
- 6352 Noble St
- 6410 Old Woodland Dr
- 21242 W 56th St
- 5726 Payne St
- 5722 Payne St
- 7939 Noble St
- 7943 Noble St
- 22112 W 59th St
- 5827 Roundtree St
- 5604 Payne St
- 22122 W 58th St
- 22102 W 57th Terrace
- 23818 Clearcreek Pkwy
