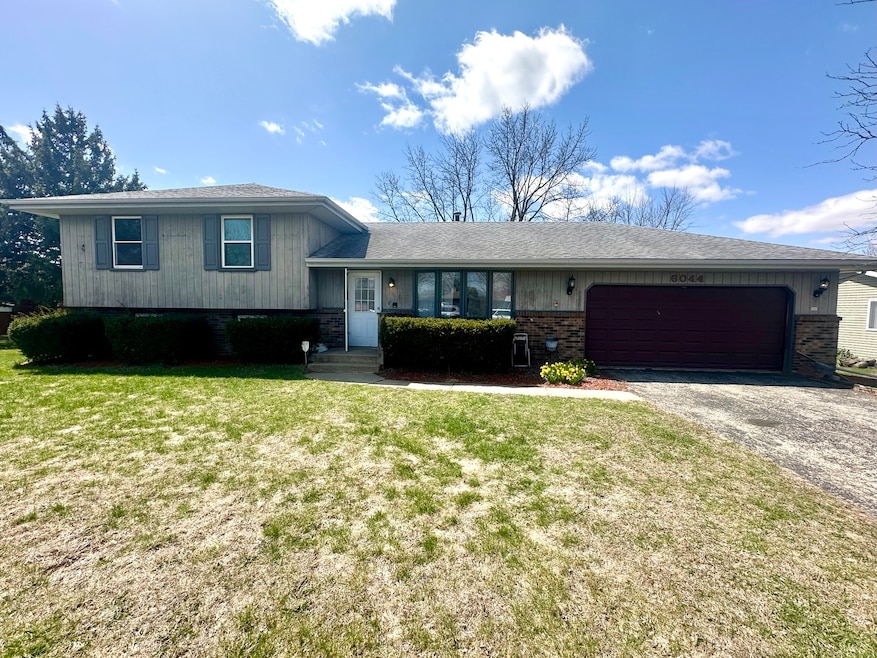
6044 Brimfield Ln Loves Park, IL 61111
Highlights
- Second Kitchen
- Laundry Room
- Dining Room
- Living Room
- Central Air
- Family Room
About This Home
As of May 2025This home is located at 6044 Brimfield Ln, Loves Park, IL 61111 and is currently priced at $175,000, approximately $103 per square foot. This property was built in 1984. 6044 Brimfield Ln is a home located in Winnebago County with nearby schools including Rock Cut Elementary School, Harlem Middle School, and Harlem High School.
Last Agent to Sell the Property
Dickerson & Nieman Realtors - Rockford License #475193234 Listed on: 04/25/2025

Last Buyer's Agent
Non Member
NON MEMBER
Home Details
Home Type
- Single Family
Est. Annual Taxes
- $4,579
Year Built
- Built in 1984
Lot Details
- 0.4 Acre Lot
- Lot Dimensions are 100x89.52x182.71x183.02
Parking
- 2.5 Car Garage
Home Design
- Split Level Home
- Brick Exterior Construction
Interior Spaces
- 1,685 Sq Ft Home
- Family Room
- Living Room
- Dining Room
- Second Kitchen
- Laundry Room
Bedrooms and Bathrooms
- 4 Bedrooms
- 4 Potential Bedrooms
- 2 Full Bathrooms
Utilities
- Central Air
- Heating System Uses Natural Gas
Ownership History
Purchase Details
Home Financials for this Owner
Home Financials are based on the most recent Mortgage that was taken out on this home.Purchase Details
Home Financials for this Owner
Home Financials are based on the most recent Mortgage that was taken out on this home.Purchase Details
Similar Homes in the area
Home Values in the Area
Average Home Value in this Area
Purchase History
| Date | Type | Sale Price | Title Company |
|---|---|---|---|
| Warranty Deed | $175,000 | Entrust Title Agency | |
| Grant Deed | $110,000 | Title Underwriters Agency | |
| Deed | $136,500 | -- |
Mortgage History
| Date | Status | Loan Amount | Loan Type |
|---|---|---|---|
| Open | $210,000 | Construction | |
| Previous Owner | $106,700 | New Conventional |
Property History
| Date | Event | Price | Change | Sq Ft Price |
|---|---|---|---|---|
| 06/30/2025 06/30/25 | Pending | -- | -- | -- |
| 06/26/2025 06/26/25 | Price Changed | $265,000 | -3.6% | $115 / Sq Ft |
| 06/13/2025 06/13/25 | Price Changed | $275,000 | -3.5% | $120 / Sq Ft |
| 06/06/2025 06/06/25 | For Sale | $285,000 | +62.9% | $124 / Sq Ft |
| 05/09/2025 05/09/25 | Sold | $175,000 | -12.5% | $104 / Sq Ft |
| 04/25/2025 04/25/25 | Pending | -- | -- | -- |
| 04/25/2025 04/25/25 | For Sale | $200,000 | +81.8% | $119 / Sq Ft |
| 10/27/2017 10/27/17 | Sold | $110,000 | -18.5% | $65 / Sq Ft |
| 09/12/2017 09/12/17 | Pending | -- | -- | -- |
| 07/11/2017 07/11/17 | For Sale | $134,900 | -- | $80 / Sq Ft |
Tax History Compared to Growth
Tax History
| Year | Tax Paid | Tax Assessment Tax Assessment Total Assessment is a certain percentage of the fair market value that is determined by local assessors to be the total taxable value of land and additions on the property. | Land | Improvement |
|---|---|---|---|---|
| 2024 | $4,821 | $64,292 | $9,503 | $54,789 |
| 2023 | $4,579 | $57,098 | $8,440 | $48,658 |
| 2022 | $4,491 | $52,078 | $7,698 | $44,380 |
| 2021 | $4,239 | $48,436 | $7,160 | $41,276 |
| 2020 | $3,899 | $46,138 | $6,820 | $39,318 |
| 2019 | $3,995 | $44,194 | $6,533 | $37,661 |
| 2018 | $3,878 | $42,745 | $6,319 | $36,426 |
| 2017 | $3,424 | $41,573 | $6,146 | $35,427 |
| 2016 | $3,453 | $40,746 | $6,024 | $34,722 |
| 2015 | $3,495 | $40,034 | $5,919 | $34,115 |
| 2014 | $3,447 | $40,034 | $5,919 | $34,115 |
Agents Affiliated with this Home
-
Brittany Stiffler

Seller's Agent in 2025
Brittany Stiffler
DICKERSON & NIEMAN
(815) 988-8842
143 Total Sales
-
Tyler Ragan

Seller Co-Listing Agent in 2025
Tyler Ragan
Dickerson & Nieman Realtors - Rockford
(815) 988-6624
132 Total Sales
-
Donna Andrews

Buyer's Agent in 2025
Donna Andrews
Berkshire Hathaway HomeServices Crosby Starck Real Estate
(815) 505-8281
189 Total Sales
-
N
Buyer's Agent in 2025
Non Member
NON MEMBER
-
Ginger Sreenan

Seller's Agent in 2017
Ginger Sreenan
DICKERSON & NIEMAN
(815) 978-2724
50 Total Sales
-
Mercedes Brain

Buyer's Agent in 2017
Mercedes Brain
DICKERSON & NIEMAN
(815) 608-9863
101 Total Sales
Map
Source: Midwest Real Estate Data (MRED)
MLS Number: 12340883
APN: 08-28-177-008
- 5350 Milehigh Dr
- 5182 Seaton Hall Dr
- 6007 Basin Dr
- 8572 Delta Dr
- 4773 Terrang Trail
- 6571 Stallion Ct
- 4714 Pine Al Dr
- 4653 Apollo Dr
- 4713 Pine Al Dr
- 4603 Pine Al Dr
- 5088 Pebble Ln
- 5732 Jackies Dr
- 5088 Stonecrest St
- 1715 Hackberry Ln
- 5644 Shale Dr
- 5933 Darton St
- 5683 Rockport Rd
- 5228 Marble Dr
- 5697 Peachstone Place
