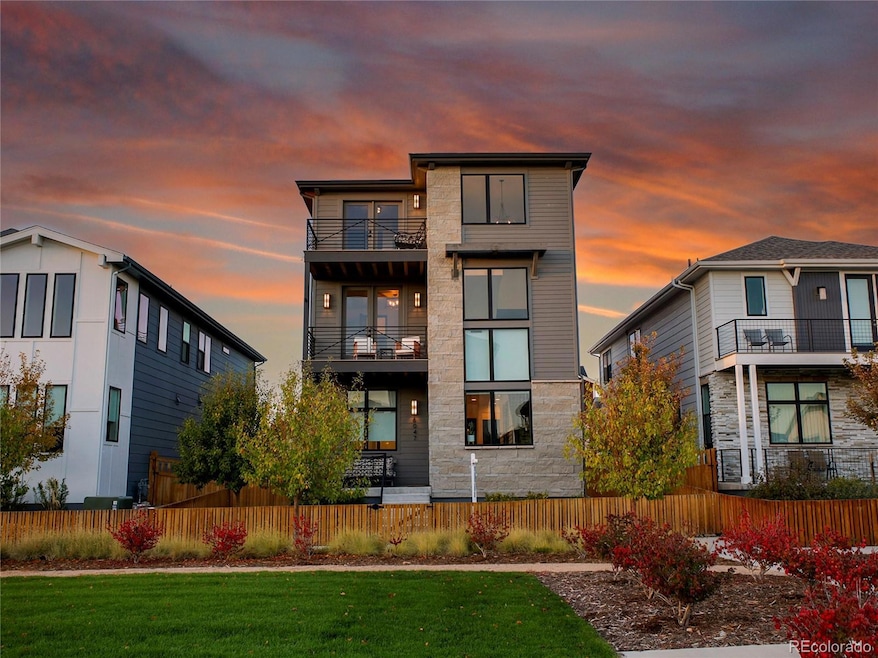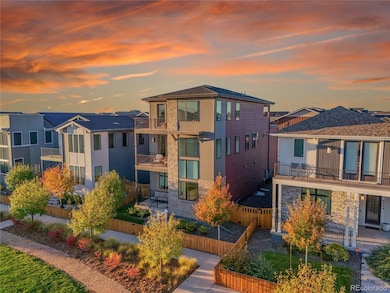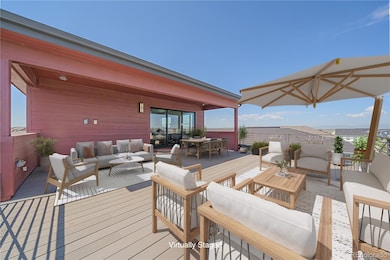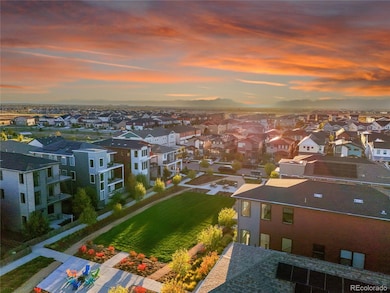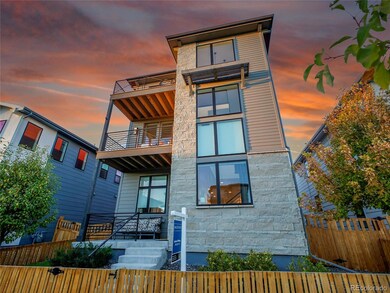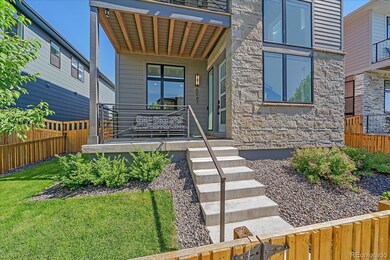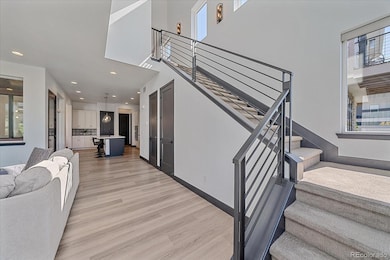6047 N Nepal Ct Aurora, CO 80019
Estimated payment $4,818/month
Highlights
- Rooftop Deck
- Located in a master-planned community
- City View
- Mariners Elementary School Rated A
- Primary Bedroom Suite
- Open Floorplan
About This Home
REMARKABLE PRICE for this rare 4-bed, 4-bath, 3-story home (+ basement) with panoramic views of Denver and the entire Front Range—set in Painted Prairie, the award-winning community recently named Community of the Year by the Homebuilder's Association. This is one of the only homes in the neighborhood with a rooftop deck as they are no longer being built— with rare unobstructed views, making this a truly one-of-a-kind opportunity. The main level features a bright, open layout with upgraded LVP flooring, designer light fixtures, and a gourmet kitchen with quartz countertops, shaker cabinetry, a large quartz island, and Whirlpool appliances with a 36” gas cooktop and hood vent extension. A spacious pantry, custom tile work, and smart home integration elevate the everyday. Upstairs, the spacious primary suite is a private retreat, boasting a 5-piece bath with a large frameless glass shower enclosure and custom tile throughout. All bathrooms include quartz counters, upgraded sinks, faucets, and framed mirrors. The third floor is built to entertain—featuring a game room, a wet bar, and access to the rooftop lounge with a stunning bronze multi-slide Western sliding door, gas line, and hose bib—ideal for grilling, relaxing, or hosting under the open sky. Plus there is an unfinished basement for additional storage or future growth! Painted Prairie offers an unbeatable location near Gaylord of the Rockies, DIA, and direct access to trails, parks, gardens, pavilions, & mountain views. This is more than a home—it’s a lifestyle upgrade you won’t find anywhere else. An unfinished basement offers space for storage or future expansion. Additional upgrades include: Conveniently Pre-wired for EV charging port, dedicated garage fridge outlet, custom lighting, iron railing, solid-core interior doors, full landscaping, and Rain Bird automated irrigation. Smart home hub (via Alarm.com) controls lights, thermostats, blinds, garage door, sprinklers, unfinished basement & more.
Listing Agent
Madison & Company Properties Brokerage Email: Jessica@JessicaJWhitney.com,720-222-1178 License #100049220 Listed on: 06/19/2025

Home Details
Home Type
- Single Family
Est. Annual Taxes
- $8,310
Year Built
- Built in 2022
Lot Details
- 3,150 Sq Ft Lot
- South Facing Home
- Property is Fully Fenced
- Landscaped
- Level Lot
- Front Yard Sprinklers
- Private Yard
HOA Fees
- $170 Monthly HOA Fees
Parking
- 2 Car Attached Garage
- Oversized Parking
- Insulated Garage
- Dry Walled Garage
Property Views
- City
- Mountain
Home Design
- Contemporary Architecture
- Frame Construction
- Composition Roof
- Wood Siding
Interior Spaces
- 3-Story Property
- Open Floorplan
- Wet Bar
- Bar Fridge
- High Ceiling
- Double Pane Windows
- Window Treatments
- Entrance Foyer
- Living Room
- Loft
- Game Room
- Laundry Room
- Unfinished Basement
Kitchen
- Eat-In Kitchen
- Convection Oven
- Cooktop with Range Hood
- Microwave
- Dishwasher
- Kitchen Island
- Quartz Countertops
- Disposal
Flooring
- Carpet
- Vinyl
Bedrooms and Bathrooms
- 4 Bedrooms
- Primary Bedroom Suite
- Walk-In Closet
Eco-Friendly Details
- Smoke Free Home
Outdoor Features
- Balcony
- Rooftop Deck
- Covered Patio or Porch
- Exterior Lighting
Schools
- Harmony Ridge P-8 Elementary And Middle School
- Vista Peak High School
Utilities
- Forced Air Heating and Cooling System
- 220 Volts
- 110 Volts
- Natural Gas Connected
- Tankless Water Heater
- High Speed Internet
- Phone Available
- Cable TV Available
Community Details
- Association fees include ground maintenance
- Hg Management Association, Phone Number (303) 804-9800
- Built by Epic Homes
- Painted Prairie Subdivision, Transcend Elevated Floorplan
- Located in a master-planned community
- Electric Vehicle Charging Station
- Greenbelt
Listing and Financial Details
- Exclusions: All Personal Property.
- Assessor Parcel Number R0195856
Map
Home Values in the Area
Average Home Value in this Area
Tax History
| Year | Tax Paid | Tax Assessment Tax Assessment Total Assessment is a certain percentage of the fair market value that is determined by local assessors to be the total taxable value of land and additions on the property. | Land | Improvement |
|---|---|---|---|---|
| 2024 | $8,310 | $42,370 | $6,560 | $35,810 |
| 2023 | $8,259 | $47,630 | $6,430 | $41,200 |
| 2022 | $4,564 | $24,360 | $24,360 | $0 |
| 2021 | $4,598 | $24,360 | $24,360 | $0 |
| 2020 | $484 | $2,500 | $2,500 | $0 |
| 2019 | $483 | $2,500 | $2,500 | $0 |
| 2018 | $2 | $10 | $10 | $0 |
Property History
| Date | Event | Price | List to Sale | Price per Sq Ft |
|---|---|---|---|---|
| 10/10/2025 10/10/25 | Price Changed | $749,000 | -4.6% | $261 / Sq Ft |
| 09/04/2025 09/04/25 | Price Changed | $785,000 | -1.3% | $274 / Sq Ft |
| 08/20/2025 08/20/25 | Price Changed | $795,000 | -1.2% | $277 / Sq Ft |
| 08/08/2025 08/08/25 | Price Changed | $805,000 | -1.8% | $280 / Sq Ft |
| 07/15/2025 07/15/25 | Price Changed | $820,000 | -1.8% | $286 / Sq Ft |
| 06/27/2025 06/27/25 | Price Changed | $835,000 | -1.8% | $291 / Sq Ft |
| 06/19/2025 06/19/25 | For Sale | $850,000 | -- | $296 / Sq Ft |
Purchase History
| Date | Type | Sale Price | Title Company |
|---|---|---|---|
| Special Warranty Deed | $798,613 | Heritage Title |
Mortgage History
| Date | Status | Loan Amount | Loan Type |
|---|---|---|---|
| Closed | $0 | Purchase Money Mortgage |
Source: REcolorado®
MLS Number: 8540080
APN: 1821-11-1-07-018
- 6034 N Nepal St
- 6027 N Netherland Ct
- 21418 E 61st Dr
- 21416 E 61st Dr
- 21325 E 59th Dr
- 21345 E 59th Dr
- 21405 E 59th Dr
- 21323 E 59th Place
- 21343 E 59th Place
- 21452 E 60th Ave
- 21085 E 61st Dr
- 21065 E 61st Dr
- 21450 E 58th Ave
- Kalooga Plan at Painted Prairie - Legacy
- Haskell Plan at Painted Prairie - 50’
- 21311 E 57th Ave
- 21361 E 57th Ave
- 21331 E 57th Ave
- Sloan Plan at Painted Prairie - Legacy
- 21470 E 58th Ave
- 21613 E 59th Place
- 21114 E 63rd Dr
- 6356 N Lisbon St
- 21650 E 56th Ave
- 6581 N Malaya St
- 6601 N Netherland St
- 21547 E 55th Place
- 6037 N Halifax Ct
- 6650 N Lisbon St
- 5521 Liverpool St
- 5756 N Genoa Way Unit 12-208
- 6289 N Fundy St
- 5567 N Gibraltar St
- 5526 N Gibraltar St
- 6026 N Ceylon St
- 19300 E 57th Ave
- 19290 E 59th Ave
- 6459 N Dunkirk St
- 19182 E 62nd Ave
- 5959 N Dunkirk St
