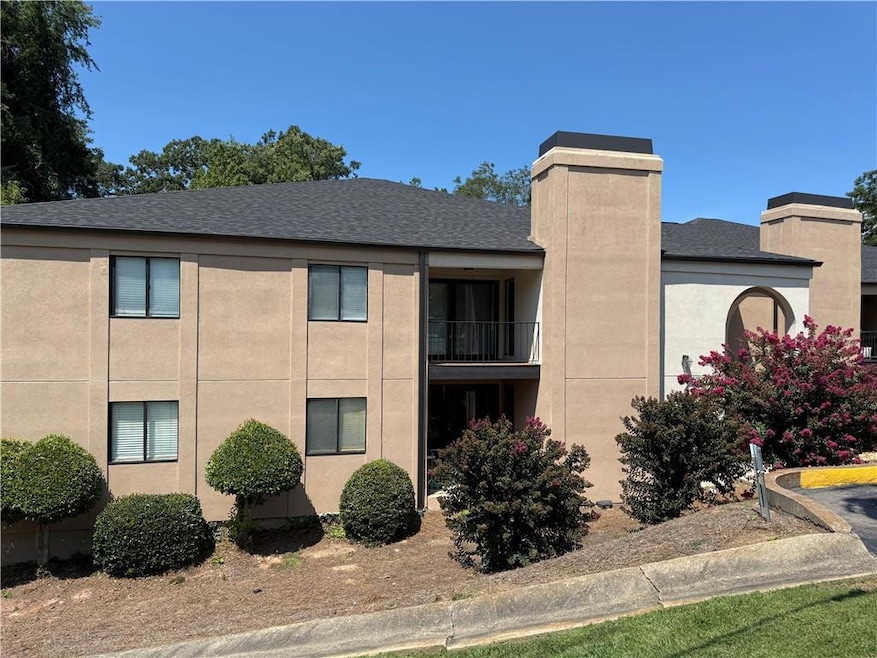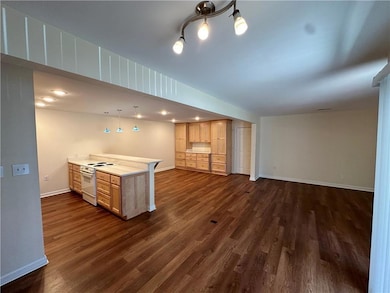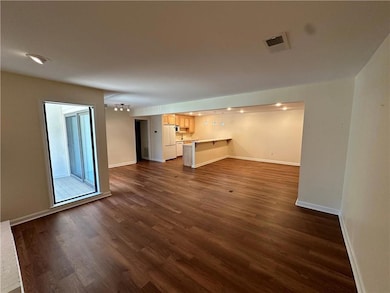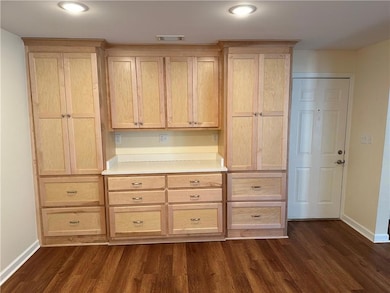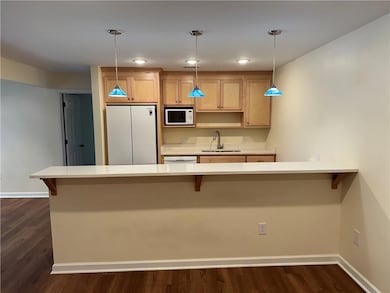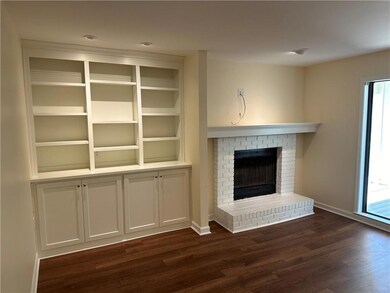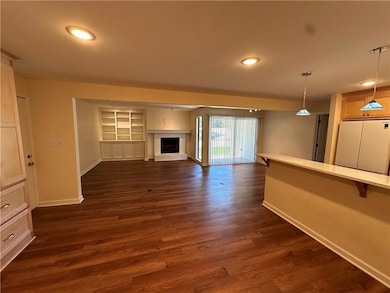Estimated payment $1,778/month
Highlights
- Deck
- End Unit
- Covered Patio or Porch
- Traditional Architecture
- Solid Surface Countertops
- Balcony
About This Home
This spacious 3-bedroom, 2-bathroom condominium boasts a perfect blend of refinement and functionality, offering a lifestyle of comfort and convenience. Step inside to discover a meticulously maintained interior featuring solid surface countertops, custom cabinetry, and built-in bookcases. The centerpiece of the living space is a cozy wood-burning fireplace, providing warmth and ambiance during chilly evenings. No maintenance living on the outside and low maintentance living on the inside with laminate plank flooring flowing seamlessly throughout the home. Say goodbye to carpet woes and hello to easy living! The generously sized master suite comes complete with an adjoining office area and a spacious walk-in closet, providing ample storage and workspace for your convenience. Grill out or enjoy your morning coffee on the covered patio! Or invite the fresh air in using the sliding screen door. Conveniently located within walking distance to shopping, restaurants, and Brenau University, this condominium offers the best of both worlds – low maintentance living and accessibility! *HOA dues cover exterior building maintenance, exterior grounds maintenance and homeowners insurance, trash pickup and water!
Listing Agent
Virtual Properties Realty.Net, LLC. License #305889 Listed on: 08/26/2025

Property Details
Home Type
- Condominium
Est. Annual Taxes
- $139
Year Built
- Built in 1983
Lot Details
- End Unit
HOA Fees
- $402 Monthly HOA Fees
Parking
- Parking Lot
Home Design
- Traditional Architecture
- Slab Foundation
- Composition Roof
- Stucco
Interior Spaces
- 1,548 Sq Ft Home
- 1-Story Property
- Bookcases
- Ceiling Fan
- Factory Built Fireplace
- Family Room with Fireplace
Kitchen
- Open to Family Room
- Electric Oven
- Electric Cooktop
- Microwave
- Dishwasher
- Solid Surface Countertops
- Wood Stained Kitchen Cabinets
Flooring
- Laminate
- Ceramic Tile
Bedrooms and Bathrooms
- 3 Main Level Bedrooms
- Walk-In Closet
- 2 Full Bathrooms
- Bathtub and Shower Combination in Primary Bathroom
Laundry
- Laundry Room
- Laundry on main level
Home Security
Outdoor Features
- Deck
- Covered Patio or Porch
Schools
- Enota Multiple Intelligences Academy Elementary School
- Gainesville East Middle School
- Gainesville High School
Utilities
- Forced Air Heating and Cooling System
- 110 Volts
- Phone Available
- Cable TV Available
Listing and Financial Details
- Assessor Parcel Number 01039A000037
Community Details
Overview
- $300 Initiation Fee
- Candler Square Subdivision
- FHA/VA Approved Complex
Security
- Fire and Smoke Detector
Map
About This Building
Home Values in the Area
Average Home Value in this Area
Property History
| Date | Event | Price | List to Sale | Price per Sq Ft |
|---|---|---|---|---|
| 08/26/2025 08/26/25 | For Sale | $259,000 | -- | $167 / Sq Ft |
Source: First Multiple Listing Service (FMLS)
MLS Number: 7638890
- 605 Candler St Unit C2
- 300 Forrest Ave
- 300 Forrest Ave Unit B
- 320 Ridgewood Ave Unit C4
- 1001 Park Hill Dr Unit B7
- 567 Northside Dr Unit 567-B Northside
- 111 Green St SE
- 710 Jesse Jewell Pkwy SE
- 1000 Everly Way
- 1235 Riverside Dr Unit F6
- 1030 Summit St NE
- 990 S Enota Dr NE
- 700 Washington St NW
- 100 Foothills Pkwy NE
- 1111 Spring Marsh Ct NE
- 394 Christopher Dr
- 1000 Rea Dr
- 1242 Spring Marsh Ct NE
- 1192 Spring Marsh Ct NE
- 106 Spring St
