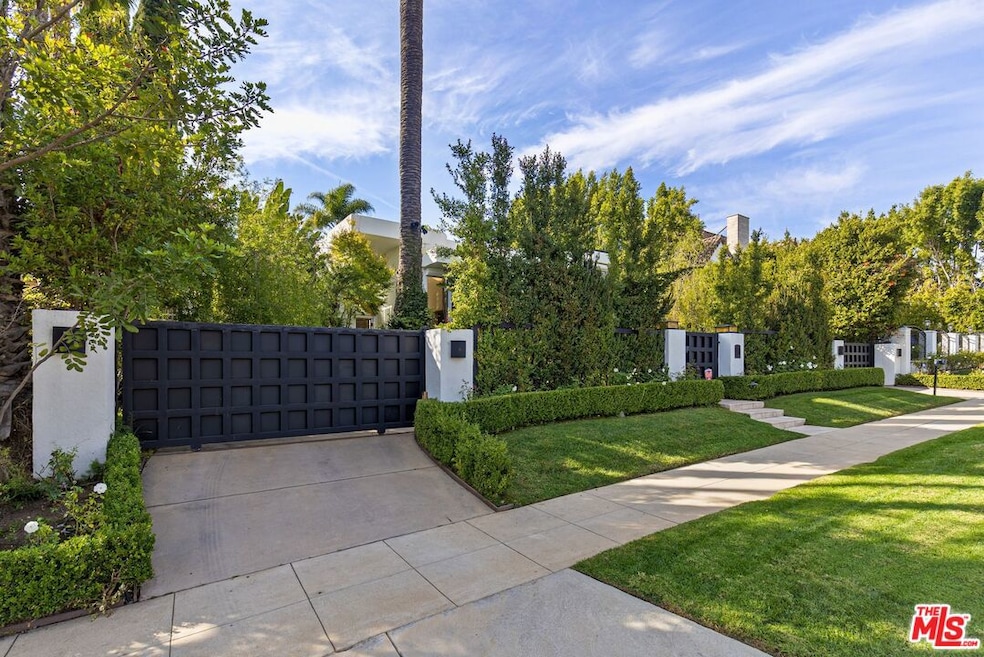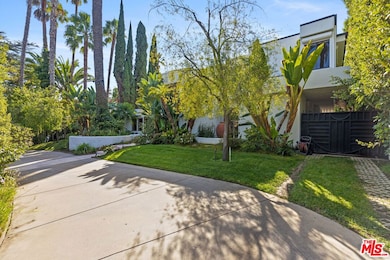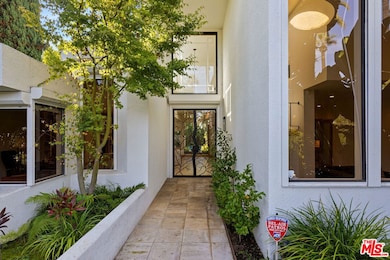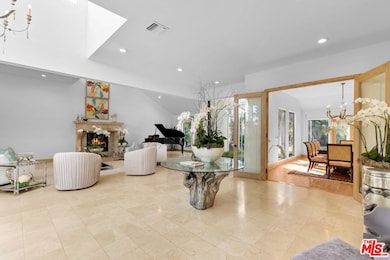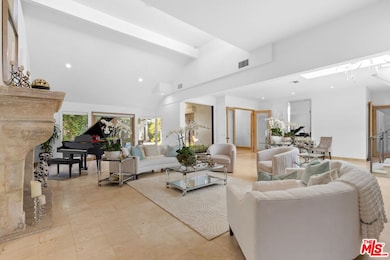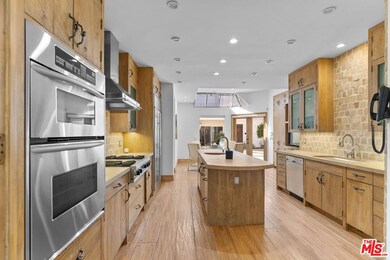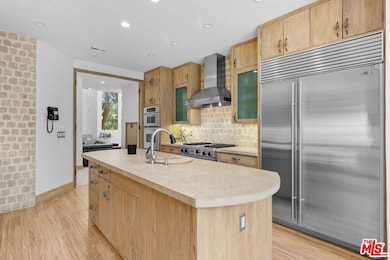605 N Hillcrest Rd Beverly Hills, CA 90210
Highlights
- Detached Guest House
- In Ground Pool
- Gated Parking
- Hawthorne Elementary School Rated A
- Sauna
- Contemporary Architecture
About This Home
Architectural Elegance & Tranquil Luxury in the Beverly Hills Flats. Designed by Marshall Lewis with interiors by Cooper + Cooper, this contemporary estate blends Tuscan warmth with modern sophistication. Soaring ceilings, reclaimed wood details, an imported French fireplace mantel, antique chandelier, and rich hardwood floors create timeless style. The chef's kitchen features natural wood cabinetry, high-end appliances, and seamless flow to formal living and dining areas. The primary suite offers vaulted ceilings, a private terrace, and spa-like bath with skylight, dual closets, soaking tub, and glass shower. Outdoors, enjoy a lush sanctuary with pool, spa, and tranquil landscaping. Additional features include a 240 sq ft guest house with gym & sauna, 510 sq ft garage, butler's pantry, executive office, den, and library. A true Beverly Hills masterpiece elegant, sophisticated, and one-of-a-kind. Also available Furnished $65,000 per month.
Home Details
Home Type
- Single Family
Est. Annual Taxes
- $105,485
Year Built
- Built in 1986
Lot Details
- 0.27 Acre Lot
- Lot Dimensions are 80x152
- Property is zoned BHR1*
Home Design
- Contemporary Architecture
Interior Spaces
- 5,007 Sq Ft Home
- 2-Story Property
- Vaulted Ceiling
- Living Room with Fireplace
- Dining Room
- Home Office
- Sauna
- Home Gym
- Alarm System
Kitchen
- Breakfast Area or Nook
- Oven or Range
- Freezer
- Dishwasher
Flooring
- Wood
- Marble
Bedrooms and Bathrooms
- 7 Bedrooms
- Walk-In Closet
- Powder Room
- 7 Full Bathrooms
- Soaking Tub
Laundry
- Laundry Room
- Dryer
- Washer
Parking
- 1 Car Garage
- Driveway
- Gated Parking
Additional Features
- In Ground Pool
- Detached Guest House
- Central Heating and Cooling System
Community Details
- Call for details about the types of pets allowed
Listing and Financial Details
- Security Deposit $45,000
- Tenant pays for electricity, water, trash collection, gas
- 12 Month Lease Term
- Assessor Parcel Number 4341-011-030
Map
Source: The MLS
MLS Number: 25615881
APN: 4341-011-030
- 611 N Hillcrest Rd
- 515 N Hillcrest Rd
- 512 N Palm Dr
- 624 N Arden Dr
- 425 N Maple Dr Unit 602
- 455 N Palm Dr Unit PH
- 604 N Alpine Dr
- 450 N Palm Dr Unit 507
- 455 N Oakhurst Dr Unit 3
- 503 N Elm Dr
- 425 N Palm Dr Unit 201
- 425 N Palm Dr Unit 403
- 425 N Palm Dr Unit 401
- 425 N Palm Dr Unit 202
- 425 N Palm Dr Unit 104
- 460 N Palm Dr Unit 501
- 634 N Sierra Dr
- 458 N Oakhurst Dr Unit 102
- 450 N Oakhurst Dr Unit 101
- 603 N Doheny Dr Unit 2B
- 611 N Hillcrest Rd
- 623 N Alta Dr
- 625 N Sierra Dr
- 455 N Palm Dr Unit PH
- 430 N Maple Dr
- 430 N Maple Dr
- 430 N Maple Dr
- 504 N Elm Dr
- 460 N Palm Dr Unit 403
- 447 N Oakhurst Dr Unit H
- 701 N Sierra Dr
- 454 N Oakhurst Dr
- 435 N Oakhurst Dr Unit 701
- 713 N Elm Dr
- 710 N Alta Dr
- 429 N Oakhurst Dr Unit 203
- 617 N Alpine Dr
- 432 N Oakhurst Dr Unit 503
- 445 N Doheny Dr
- 435 N Oakhurst Dr
