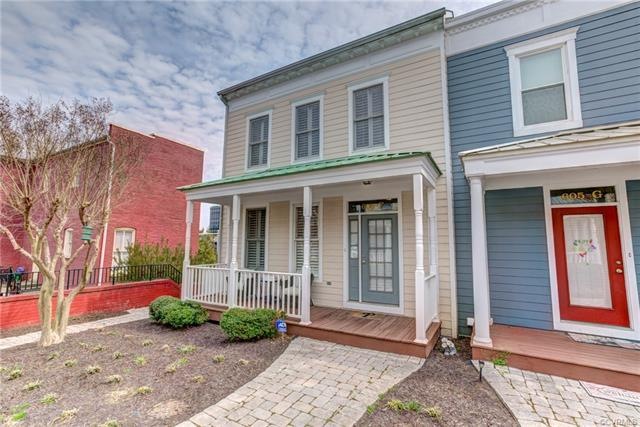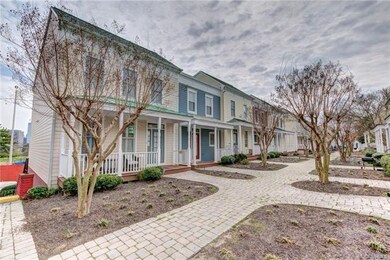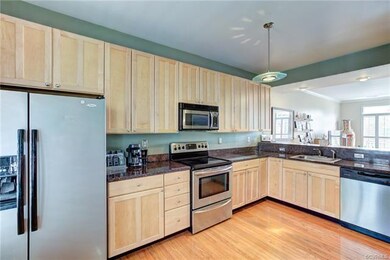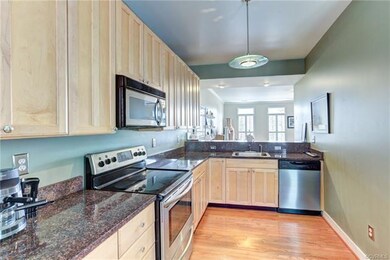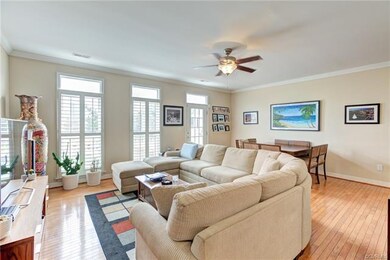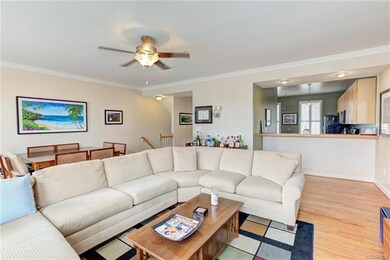
605 Spring St Unit F Richmond, VA 23220
Oregon Hill NeighborhoodEstimated Value: $454,447 - $532,000
Highlights
- City View
- Rowhouse Architecture
- Granite Countertops
- Open High School Rated A+
- Wood Flooring
- 3-minute walk to Oregon Hill Linear Park
About This Home
As of July 2019Welcome to Parson's Row in Oregon Hill. City living with attached garage! Close to MCV/VCU, restaurants, Altria Theater. easy access to Downtown Expressway and interstate and a 5 minute walk to the James River.Enjoy your new community while sitting on covered Front Porch. Hardwood Floors in the Foyer lead to open LR/dr area. Balcony off the Living Room. Plantation shutters. Spacious kitchen with plenty of cabinets and granite counter tops and ample counter space. Laundry closet off the kitchen. Large Bedrooms on 2nd floor, each with a private bath. Tiled Tub/shower in each. Double closets, plenty of storage with partial basement , garage and pull down attic. Basement room is perfect for 3rd BR, office or workout room. Access to garage from the basement.
Townhouse Details
Home Type
- Townhome
Est. Annual Taxes
- $3,120
Year Built
- Built in 2002
Lot Details
- 754 Sq Ft Lot
HOA Fees
- $277 Monthly HOA Fees
Parking
- 1.5 Car Garage
- Basement Garage
- Off-Street Parking
Home Design
- Rowhouse Architecture
- Frame Construction
- Asphalt Roof
- Wood Siding
Interior Spaces
- 2,217 Sq Ft Home
- 1-Story Property
- Window Treatments
- Dining Area
- City Views
- Partial Basement
Kitchen
- Oven
- Electric Cooktop
- Microwave
- Dishwasher
- Granite Countertops
- Disposal
Flooring
- Wood
- Carpet
- Ceramic Tile
Bedrooms and Bathrooms
- 2 Bedrooms
Laundry
- Dryer
- Washer
Outdoor Features
- Balcony
- Rear Porch
Schools
- Lois-Harrison Jones Elementary School
- Dogwood Middle School
- Thomas Jefferson High School
Utilities
- Central Air
- Heat Pump System
Listing and Financial Details
- Assessor Parcel Number W000-0119-054
Community Details
Overview
- Parsons Row Condo Subdivision
Amenities
- Common Area
Ownership History
Purchase Details
Home Financials for this Owner
Home Financials are based on the most recent Mortgage that was taken out on this home.Purchase Details
Home Financials for this Owner
Home Financials are based on the most recent Mortgage that was taken out on this home.Purchase Details
Home Financials for this Owner
Home Financials are based on the most recent Mortgage that was taken out on this home.Similar Homes in Richmond, VA
Home Values in the Area
Average Home Value in this Area
Purchase History
| Date | Buyer | Sale Price | Title Company |
|---|---|---|---|
| Kulkarni Nitin Y | -- | None Available | |
| Kulkarni Nitin Y | $316,000 | Attorney | |
| Dharia She | $268,000 | -- |
Mortgage History
| Date | Status | Borrower | Loan Amount |
|---|---|---|---|
| Open | Kulkarni Anikey N | $236,000 | |
| Closed | Kulkarni Nitin Y | $237,000 | |
| Previous Owner | Dharia She | $200,000 |
Property History
| Date | Event | Price | Change | Sq Ft Price |
|---|---|---|---|---|
| 07/02/2019 07/02/19 | Sold | $316,000 | -2.5% | $143 / Sq Ft |
| 03/31/2019 03/31/19 | Pending | -- | -- | -- |
| 03/23/2019 03/23/19 | For Sale | $324,000 | 0.0% | $146 / Sq Ft |
| 06/21/2012 06/21/12 | Rented | $1,700 | 0.0% | -- |
| 05/22/2012 05/22/12 | Under Contract | -- | -- | -- |
| 05/17/2012 05/17/12 | For Rent | $1,700 | -- | -- |
Tax History Compared to Growth
Tax History
| Year | Tax Paid | Tax Assessment Tax Assessment Total Assessment is a certain percentage of the fair market value that is determined by local assessors to be the total taxable value of land and additions on the property. | Land | Improvement |
|---|---|---|---|---|
| 2025 | $4,284 | $357,000 | $50,000 | $307,000 |
| 2024 | $4,284 | $357,000 | $50,000 | $307,000 |
| 2023 | $4,284 | $357,000 | $50,000 | $307,000 |
| 2022 | $3,828 | $319,000 | $50,000 | $269,000 |
| 2021 | $3,648 | $319,000 | $50,000 | $269,000 |
| 2020 | $3,648 | $304,000 | $64,000 | $240,000 |
| 2019 | $3,444 | $287,000 | $50,000 | $237,000 |
| 2018 | $3,120 | $260,000 | $50,000 | $210,000 |
| 2017 | $3,000 | $250,000 | $50,000 | $200,000 |
| 2016 | $3,000 | $250,000 | $50,000 | $200,000 |
| 2015 | $3,000 | $250,000 | $50,000 | $200,000 |
| 2014 | $3,000 | $250,000 | $50,000 | $200,000 |
Agents Affiliated with this Home
-
Fran Brooks

Seller's Agent in 2019
Fran Brooks
Town & Country Sales and Mgmt
(804) 338-7101
1 in this area
26 Total Sales
-
Elizabeth Kimball

Buyer's Agent in 2019
Elizabeth Kimball
Samson Properties
(804) 931-6331
5 Total Sales
Map
Source: Central Virginia Regional MLS
MLS Number: 1908779
APN: W000-0119-054
- 512 S Laurel St
- 610 Albemarle St
- 816 Riverside Park
- 110 S Pine St
- 1 E Main St
- 11 E Main St
- 11 E Main St
- 212 W Franklin St Unit 102
- 212 W Franklin St Unit 203
- 505 S Randolph St
- 6 N 6th St Unit U2B
- 6 N 6th St Unit U4A
- 321 S Randolph St
- 1423 Lakeview Ave
- 101 W Marshall St Unit 23
- 101 W Marshall St Unit 12
- 317 N 2nd St Unit B
- 110 W Marshall St Unit 22
- 214 W Marshall St
- 112 N Morris St
- 605 Spring St
- 605 Spring St
- 605 Spring St Unit R
- 605 Spring St Unit Q
- 605 Spring St Unit O
- 605 Spring St Unit T
- 605 Spring St Unit M
- 605 Spring St Unit L
- 605 Spring St Unit K
- 605 Spring St Unit F
- 605 Spring St Unit G
- 605 Spring St Unit H
- 605 Spring St Unit I
- 605 Spring St Unit J
- 605 Spring St Unit A
- 605 Spring St Unit B
- 605 Spring St Unit C
- 605 Spring St Unit D
- 605 Spring St
- 605 Spring St Unit UB
