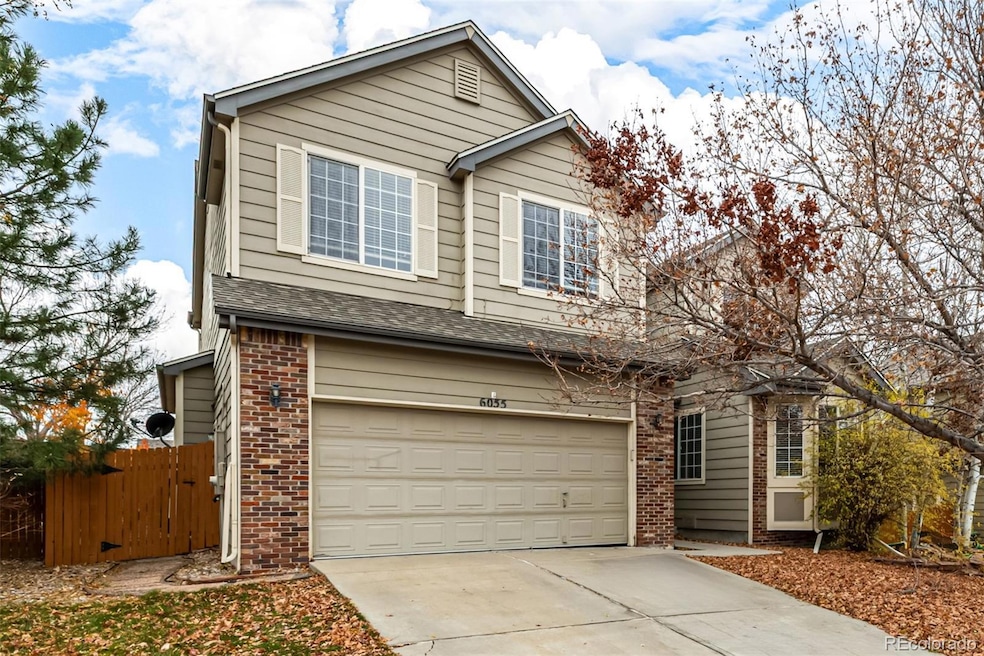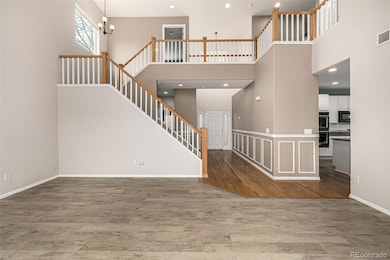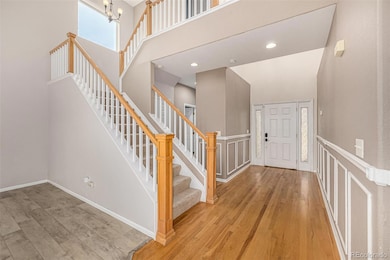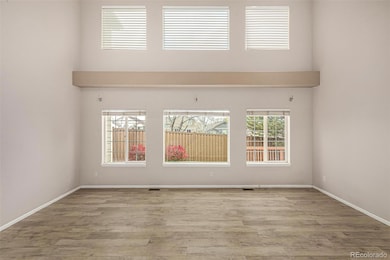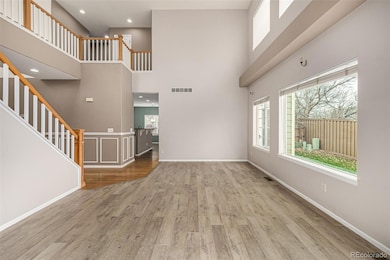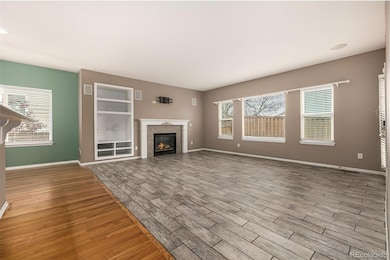6055 S Shawnee St Aurora, CO 80015
Saddle Rock Ridge NeighborhoodEstimated payment $3,415/month
Highlights
- Primary Bedroom Suite
- Deck
- Vaulted Ceiling
- Canyon Creek Elementary School Rated A-
- Contemporary Architecture
- Bonus Room
About This Home
Home, sweet home! Explore this beautiful two-story residence in Centennial, CO! Fall in love with the inviting living room showcasing wood-look flooring, bountiful natural light, and double-height ceilings. Impressive family room promotes a modern feel, enhanced by a cozy fireplace and pre-wired surround sound, perfect for entertaining and relaxation. Fabulous eat-in kitchen is a cook's delight, offering abundant white cabinetry, a desk area, recessed lighting, high-end stainless steel appliances, tile backsplash, a pantry, and a two-tier island with a breakfast bar. A chic powder room on the main level adds convenience for guests. Discover the large primary retreat, complete with plush carpet, vaulted ceilings, and a trendy barn door to the ensuite comprised of dual sinks, a make-up desk, a soaking tub, and a walk-in closet. Additional highlights include a dedicated den/office and a bonus room in the basement. Imagine relaxing afternoons at the backyard while sitting on the lovely deck, ideal for enjoying a favorite book or a refreshing drink. Don't let this gem pass you by!
Listing Agent
Engel & Volkers Denver Brokerage Email: chris.naggar@engelvoelkers.com,817-262-3649 License #100103436 Listed on: 11/28/2025

Co-Listing Agent
Engel & Volkers Denver Brokerage Email: chris.naggar@engelvoelkers.com,817-262-3649 License #100101974
Home Details
Home Type
- Single Family
Est. Annual Taxes
- $4,342
Year Built
- Built in 1999
Lot Details
- 6,795 Sq Ft Lot
- East Facing Home
- Property is Fully Fenced
- Level Lot
- Private Yard
- Grass Covered Lot
HOA Fees
- $78 Monthly HOA Fees
Parking
- 2 Car Attached Garage
Home Design
- Contemporary Architecture
- Brick Exterior Construction
- Frame Construction
- Composition Roof
- Wood Siding
Interior Spaces
- 2-Story Property
- Vaulted Ceiling
- Recessed Lighting
- Double Pane Windows
- Bay Window
- Entrance Foyer
- Family Room with Fireplace
- Living Room
- Dining Room
- Den
- Bonus Room
- Unfinished Basement
- Interior Basement Entry
- Fire and Smoke Detector
Kitchen
- Eat-In Kitchen
- Double Oven
- Cooktop
- Microwave
- Dishwasher
- Kitchen Island
- Laminate Countertops
- Disposal
Flooring
- Carpet
- Laminate
- Tile
Bedrooms and Bathrooms
- 4 Bedrooms
- Primary Bedroom Suite
- Walk-In Closet
- Soaking Tub
Laundry
- Laundry Room
- Dryer
- Washer
Outdoor Features
- Deck
- Rain Gutters
Schools
- Canyon Creek Elementary School
- Thunder Ridge Middle School
- Cherokee Trail High School
Utilities
- Forced Air Heating and Cooling System
- High Speed Internet
- Phone Available
- Cable TV Available
Community Details
- Parkview Heights Association, Phone Number (303) 309-6220
- Parkview Heights Subdivision
Listing and Financial Details
- Exclusions: Sellers personal property
- Assessor Parcel Number 033295218
Map
Home Values in the Area
Average Home Value in this Area
Tax History
| Year | Tax Paid | Tax Assessment Tax Assessment Total Assessment is a certain percentage of the fair market value that is determined by local assessors to be the total taxable value of land and additions on the property. | Land | Improvement |
|---|---|---|---|---|
| 2024 | $3,861 | $41,225 | -- | -- |
| 2023 | $3,861 | $41,225 | $0 | $0 |
| 2022 | $3,173 | $31,957 | $0 | $0 |
| 2021 | $3,186 | $31,957 | $0 | $0 |
| 2020 | $3,195 | $32,726 | $0 | $0 |
| 2019 | $3,084 | $32,726 | $0 | $0 |
| 2018 | $2,889 | $27,382 | $0 | $0 |
| 2017 | $2,841 | $27,382 | $0 | $0 |
| 2016 | $2,820 | $25,798 | $0 | $0 |
| 2015 | $2,723 | $25,798 | $0 | $0 |
| 2014 | $2,567 | $22,153 | $0 | $0 |
| 2013 | -- | $22,980 | $0 | $0 |
Property History
| Date | Event | Price | List to Sale | Price per Sq Ft |
|---|---|---|---|---|
| 11/28/2025 11/28/25 | For Sale | $565,000 | -- | $216 / Sq Ft |
Purchase History
| Date | Type | Sale Price | Title Company |
|---|---|---|---|
| Warranty Deed | $450,000 | Heritage Title Company | |
| Warranty Deed | $405,000 | Equity Title Of Colorado | |
| Warranty Deed | $295,000 | North American Title Co | |
| Corporate Deed | $238,530 | Land Title | |
| Deed | -- | -- | |
| Deed | -- | -- |
Mortgage History
| Date | Status | Loan Amount | Loan Type |
|---|---|---|---|
| Open | $441,849 | FHA | |
| Previous Owner | $324,000 | New Conventional | |
| Previous Owner | $236,000 | Balloon | |
| Previous Owner | $125,500 | No Value Available |
Source: REcolorado®
MLS Number: 3050534
APN: 2073-24-2-06-047
- 22192 E Alamo Ln
- 5904 S Ukraine St
- 6261 S Sicily Way
- 22019 E Arbor Dr
- 5901 S Perth St
- 5973 S Wenatchee St
- 5932 S Versailles St
- 5810 S Perth Place
- 5839 S Perth Place
- 22379 E Dorado Ave
- 5745 S Quatar Ct
- 23032 E Alamo Place
- 5773 S Orleans St
- 5593 S Valdai Way
- 5755 S Zante Cir
- 23201 E Orchard Place
- 6533 S Quemoy Way
- 5555 S Rome St
- 23286 E Lake Place
- 5656 S Odessa St
- 6007 S Ukraine St Unit Lower Level
- 5893 S Quemoy Cir
- 21898 E Alamo Ln
- 22684 E Ida Cir
- 5941 S Perth St
- 21581 E Aberdeen Dr
- 21490 E Aberdeen Dr
- 22959 E Smoky Hill Rd
- 23032 E Alamo Place
- 5625 S Wenatchee St
- 23206 E Dorado Ave
- 5479 S Shawnee Way
- 22125 E Euclid Dr
- 21920 E Crestline Ln
- 22159 E Ontario Dr
- 5377 S Ukraine Way
- 22898 E Euclid Cir Unit ID1057091P
- 5815 S Southlands Pkwy
- 22580 E Ontario Dr Unit 104
- 5755 S Buchanan Ct
