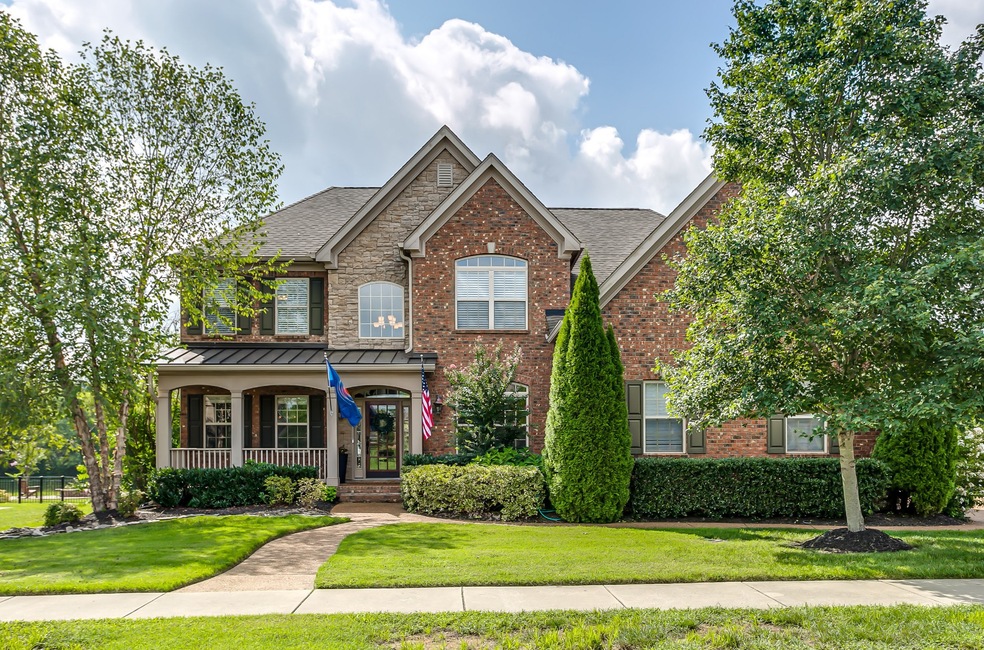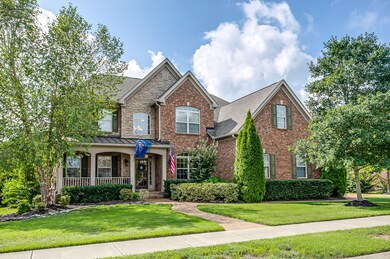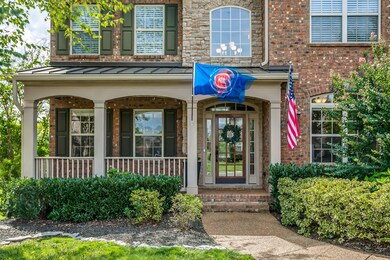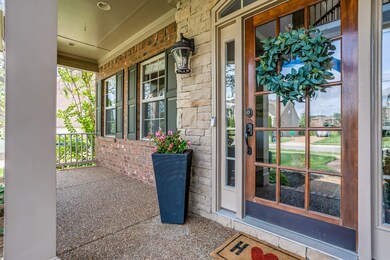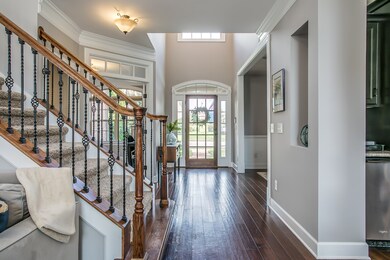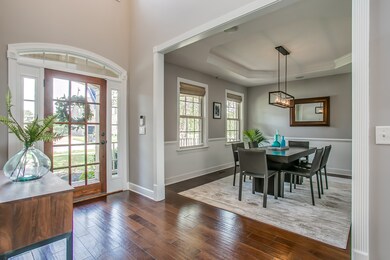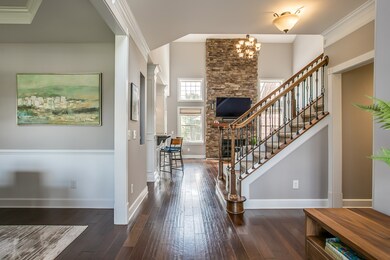
6058 Stags Leap Way Franklin, TN 37064
College Grove NeighborhoodEstimated Value: $1,126,124 - $1,201,000
Highlights
- Deck
- Traditional Architecture
- 1 Fireplace
- Trinity Elementary School Rated A
- Wood Flooring
- Porch
About This Home
As of October 2020Gorgeous Turnberry home~Fresh paint & several "smart updates" throughout~Home is situated on premium lot and backs up to common space~Savor the privacy from your huge back deck or enjoy sitting on the stone front porch~Kitchen is made for entertaining with double ovens, Subzero fridge, separate ice maker, gas stove and beverage fridge~3 Car Garage~Stags Leap has sidewalks and a community playground/pool, and is conveniently located next to Page High School.
Last Agent to Sell the Property
Keller Williams Realty Brokerage Phone: 6153308882 License #299162 Listed on: 09/22/2020

Home Details
Home Type
- Single Family
Est. Annual Taxes
- $2,961
Year Built
- Built in 2010
Lot Details
- 0.39 Acre Lot
- Lot Dimensions are 110 x 154.8
HOA Fees
- $75 Monthly HOA Fees
Parking
- 3 Car Garage
- Garage Door Opener
Home Design
- Traditional Architecture
- Brick Exterior Construction
- Stone Siding
Interior Spaces
- 3,835 Sq Ft Home
- Property has 2 Levels
- Ceiling Fan
- 1 Fireplace
- Crawl Space
Kitchen
- Microwave
- Ice Maker
- Dishwasher
- Disposal
Flooring
- Wood
- Carpet
- Tile
Bedrooms and Bathrooms
- 5 Bedrooms | 1 Main Level Bedroom
- Walk-In Closet
Home Security
- Home Security System
- Smart Lights or Controls
- Fire and Smoke Detector
Outdoor Features
- Deck
- Porch
Schools
- Creekside Elementary School
- Fred J Page Middle School
- Fred J Page High School
Utilities
- Cooling Available
- Central Heating
- STEP System includes septic tank and pump
Community Details
- Association fees include recreation facilities
- Stags Leap Sec 2A Subdivision
Listing and Financial Details
- Assessor Parcel Number 094115P A 00400 00023115P
Ownership History
Purchase Details
Home Financials for this Owner
Home Financials are based on the most recent Mortgage that was taken out on this home.Purchase Details
Home Financials for this Owner
Home Financials are based on the most recent Mortgage that was taken out on this home.Purchase Details
Home Financials for this Owner
Home Financials are based on the most recent Mortgage that was taken out on this home.Purchase Details
Home Financials for this Owner
Home Financials are based on the most recent Mortgage that was taken out on this home.Similar Homes in Franklin, TN
Home Values in the Area
Average Home Value in this Area
Purchase History
| Date | Buyer | Sale Price | Title Company |
|---|---|---|---|
| Gibson Brett C | $679,900 | None Available | |
| Gibson Family Trust | $679,900 | None Listed On Document | |
| Aruti Sam | $624,000 | Wagon Wheel Title | |
| Porter Mark W | $570,000 | None Available | |
| Miller Brian D | $500,638 | None Available |
Mortgage History
| Date | Status | Borrower | Loan Amount |
|---|---|---|---|
| Previous Owner | Aruti Sam | $436,800 | |
| Previous Owner | Porter Mark | $122,186 | |
| Previous Owner | Porter Mark W | $417,000 | |
| Previous Owner | Miller Brian D | $400,510 | |
| Previous Owner | Miller Brian D | $45,057 |
Property History
| Date | Event | Price | Change | Sq Ft Price |
|---|---|---|---|---|
| 10/15/2020 10/15/20 | Sold | $679,900 | 0.0% | $177 / Sq Ft |
| 09/25/2020 09/25/20 | Pending | -- | -- | -- |
| 09/22/2020 09/22/20 | For Sale | $679,900 | +9.0% | $177 / Sq Ft |
| 07/31/2019 07/31/19 | Sold | $624,000 | +0.8% | $163 / Sq Ft |
| 06/16/2019 06/16/19 | Pending | -- | -- | -- |
| 06/13/2019 06/13/19 | For Sale | $619,000 | -11.6% | $161 / Sq Ft |
| 05/08/2018 05/08/18 | Pending | -- | -- | -- |
| 04/03/2018 04/03/18 | Price Changed | $699,900 | -3.4% | $183 / Sq Ft |
| 03/09/2018 03/09/18 | For Sale | $724,900 | +27.2% | $189 / Sq Ft |
| 11/02/2015 11/02/15 | Sold | $570,000 | -- | $149 / Sq Ft |
Tax History Compared to Growth
Tax History
| Year | Tax Paid | Tax Assessment Tax Assessment Total Assessment is a certain percentage of the fair market value that is determined by local assessors to be the total taxable value of land and additions on the property. | Land | Improvement |
|---|---|---|---|---|
| 2024 | $3,027 | $161,000 | $35,000 | $126,000 |
| 2023 | $3,027 | $161,000 | $35,000 | $126,000 |
| 2022 | $3,027 | $161,000 | $35,000 | $126,000 |
| 2021 | $3,027 | $161,000 | $35,000 | $126,000 |
| 2020 | $2,846 | $128,200 | $27,500 | $100,700 |
| 2019 | $2,846 | $128,200 | $27,500 | $100,700 |
| 2018 | $2,756 | $128,200 | $27,500 | $100,700 |
| 2017 | $2,756 | $128,200 | $27,500 | $100,700 |
| 2016 | $2,756 | $128,200 | $27,500 | $100,700 |
| 2015 | -- | $109,975 | $22,500 | $87,475 |
| 2014 | -- | $109,975 | $22,500 | $87,475 |
Agents Affiliated with this Home
-
Nick Edenfield

Seller's Agent in 2020
Nick Edenfield
Keller Williams Realty
(615) 330-8882
5 in this area
38 Total Sales
-
Brian Cournoyer

Buyer's Agent in 2020
Brian Cournoyer
Compass RE
(615) 917-4995
24 in this area
152 Total Sales
-
Shannon Porter

Seller's Agent in 2019
Shannon Porter
Parks Compass
(502) 599-3100
24 in this area
41 Total Sales
-
Lanetta Heyen

Seller's Agent in 2015
Lanetta Heyen
Marcoma Realty, Inc.
(615) 268-7112
1 in this area
100 Total Sales
-
Missy Davidson

Buyer's Agent in 2015
Missy Davidson
RE/MAX
(615) 400-7189
2 in this area
64 Total Sales
Map
Source: Realtracs
MLS Number: 2189314
APN: 115P-A-004.00
- 6033 Stags Leap Way
- 1004 Sattui Ct
- 7416 Leelee Dr
- 7408 Leelee Dr
- 7405 Leelee Dr
- 5724 Nola Dr
- 7277 Murrel Dr
- 0 Arno Rd
- 7140 Bonterra Dr
- 7023 Starnes Creek Blvd
- 7176 Bonterra Dr
- 7412 Leelee Dr
- 7420 Leelee Dr
- 7424 Leelee Dr
- 7428 Leelee Dr
- 7035 Starnes Creek Blvd
- 7205 Bonterra Ct
- 7243 Murrel Dr
- 7265 Murrel Dr
- 7262 Murrel Dr
- 6058 Stags Leap Way
- 6062 Stags Leap Way
- 6054 Stags Leap Way
- 6057 Stags Leap Way
- 6053 Stags Leap Way
- 6066 Stags Leap Way
- 6050 Stags Leap Way
- 6065 Stags Leap Way
- 6047 Stags Leap Way
- 6070 Stags Leap Way
- 6073 Stags Leap Way
- 6042 Stags Leap Way
- 6074 Stags Leap Way
- 6101 Silverado Trace
- 6077 Stags Leap Way
- 6105 Silverado Trace
- 6109 Silverado Trace
- 6078 Stags Leap Way
- 6038 Stags Leap Way
