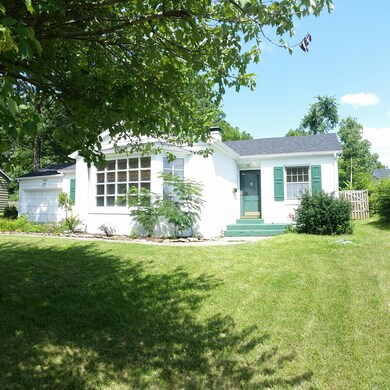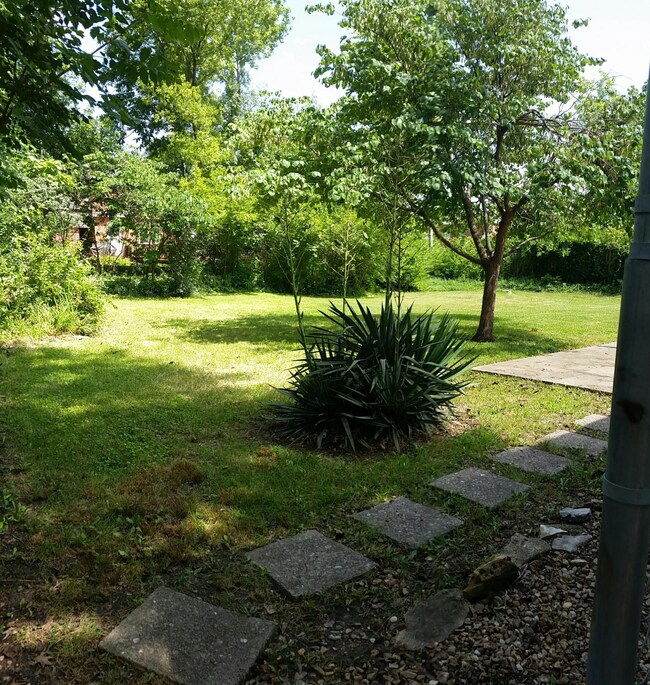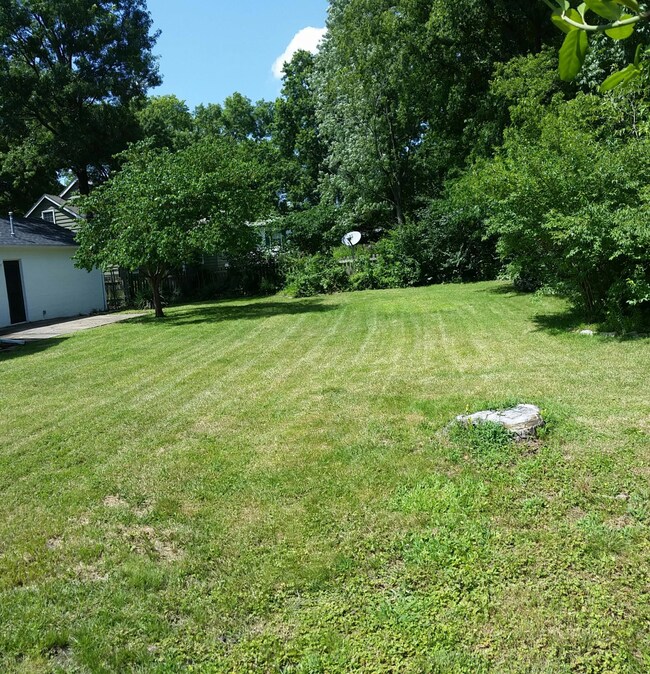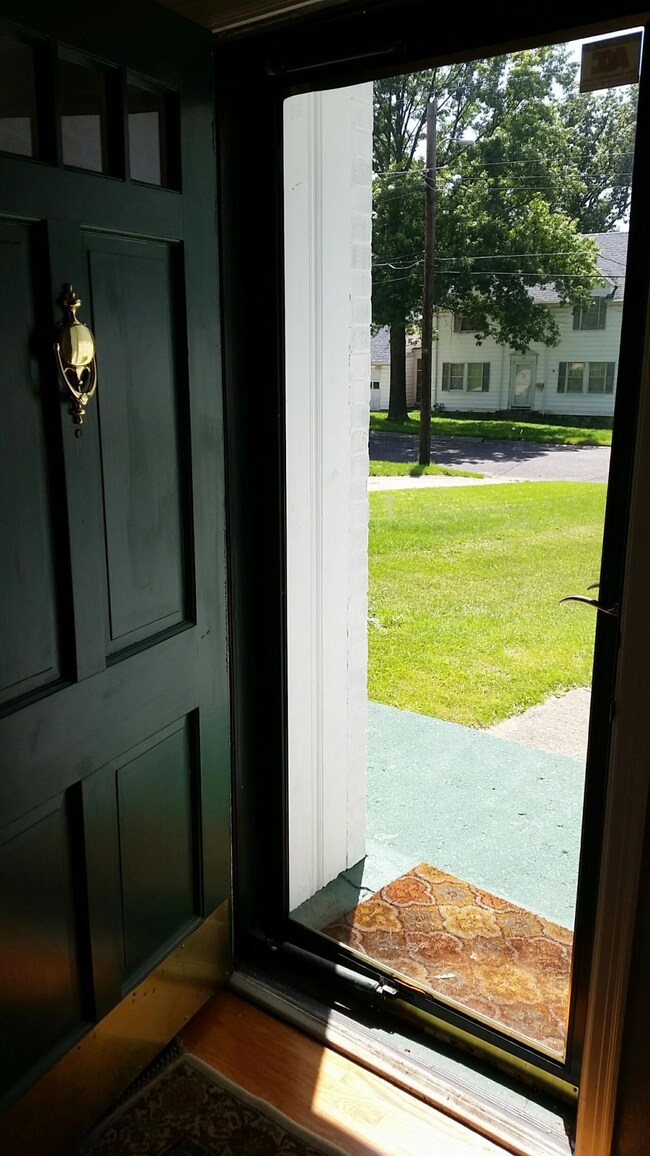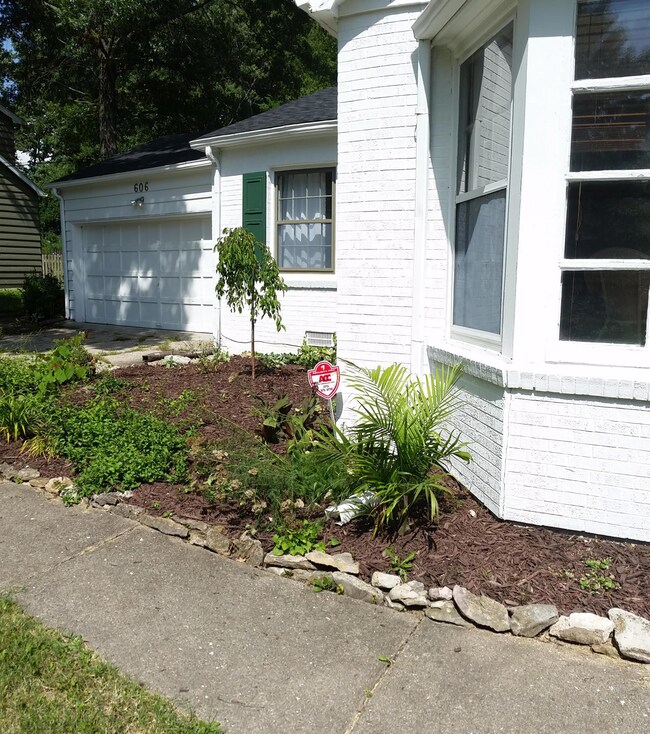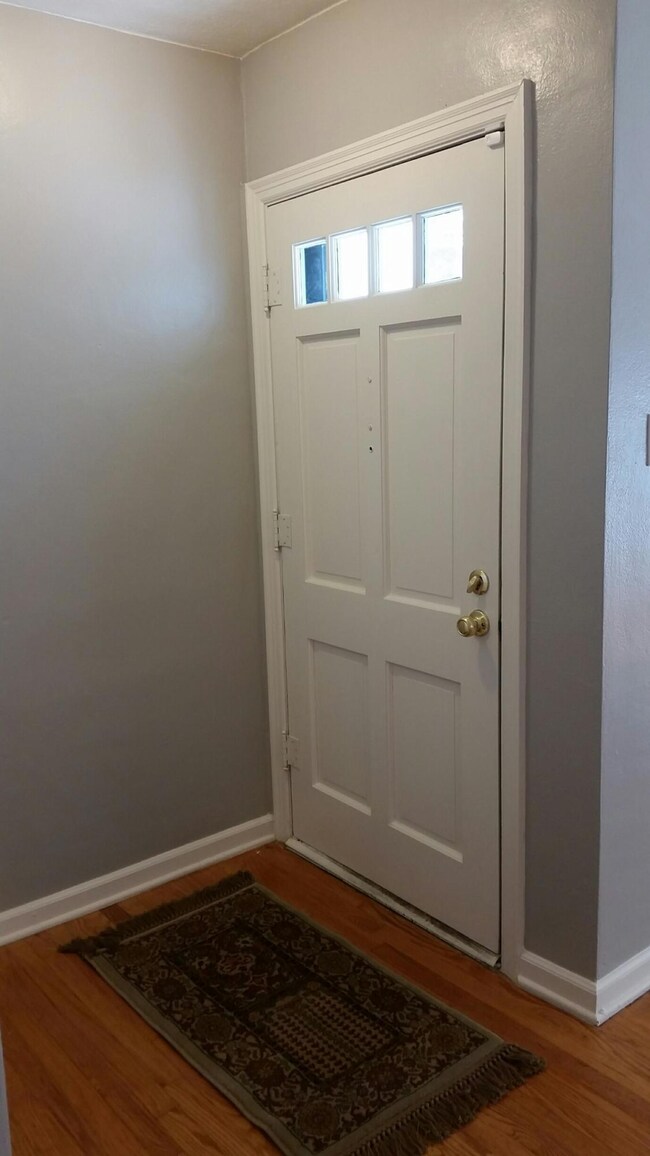
606 Crestland Ave Columbia, MO 65203
Highlights
- Ranch Style House
- Wood Flooring
- Formal Dining Room
- David H. Hickman High School Rated A-
- No HOA
- Wood Frame Window
About This Home
As of August 2018Beautiful updated home in the Old Southwest boasts hardwood floors, stainless steel gas stove and refrigerater and fresh landscaping! Just minutes from downtown if you desire a night out, or relax on the back patio and enjoy a little privacy enjoying the lush back yard. Delightfully fresh paint through main part of the home, custom wood blinds on the bay windows, security system installed this year. Move-in ready!
Last Agent to Sell the Property
RE/MAX Boone Realty License #1999127875 Listed on: 08/20/2015

Home Details
Home Type
- Single Family
Est. Annual Taxes
- $1,644
Year Built
- Built in 1953
Lot Details
- Lot Dimensions are 74x150
- West Facing Home
- Back Yard Fenced
- Chain Link Fence
- Aluminum or Metal Fence
- Lot Has A Rolling Slope
Parking
- 2 Car Attached Garage
- Garage Door Opener
- Driveway
Home Design
- Ranch Style House
- Traditional Architecture
- Brick Veneer
- Concrete Foundation
- Block Foundation
- Poured Concrete
- Composition Roof
Interior Spaces
- 1,547 Sq Ft Home
- Gas Fireplace
- Window Treatments
- Wood Frame Window
- Formal Dining Room
Kitchen
- Eat-In Kitchen
- Gas Range
- <<microwave>>
- Dishwasher
- Laminate Countertops
- Disposal
Flooring
- Wood
- Tile
Bedrooms and Bathrooms
- 3 Bedrooms
Laundry
- Laundry on main level
- Washer and Dryer Hookup
Basement
- Exterior Basement Entry
- Sump Pump
- Crawl Space
Home Security
- Home Security System
- Storm Doors
- Fire and Smoke Detector
Outdoor Features
- Patio
- Rear Porch
Schools
- Russell Boulevard Elementary School
- West Middle School
- Hickman High School
Utilities
- Forced Air Heating and Cooling System
- Heating System Uses Natural Gas
- High Speed Internet
- Cable TV Available
Community Details
- No Home Owners Association
- Westridge Subdivision
Listing and Financial Details
- Assessor Parcel Number 16-605-00-03-015.00 01
Ownership History
Purchase Details
Home Financials for this Owner
Home Financials are based on the most recent Mortgage that was taken out on this home.Purchase Details
Home Financials for this Owner
Home Financials are based on the most recent Mortgage that was taken out on this home.Purchase Details
Purchase Details
Home Financials for this Owner
Home Financials are based on the most recent Mortgage that was taken out on this home.Purchase Details
Home Financials for this Owner
Home Financials are based on the most recent Mortgage that was taken out on this home.Purchase Details
Home Financials for this Owner
Home Financials are based on the most recent Mortgage that was taken out on this home.Similar Homes in Columbia, MO
Home Values in the Area
Average Home Value in this Area
Purchase History
| Date | Type | Sale Price | Title Company |
|---|---|---|---|
| Warranty Deed | -- | Boone Central Title Co | |
| Warranty Deed | -- | Boone Central Title Co | |
| Warranty Deed | -- | None Available | |
| Warranty Deed | -- | Boone Central Title Company | |
| Quit Claim Deed | -- | Boone Central Title Company | |
| Warranty Deed | -- | None Available | |
| Warranty Deed | -- | Boone Central Title Co |
Mortgage History
| Date | Status | Loan Amount | Loan Type |
|---|---|---|---|
| Previous Owner | $152,000 | New Conventional | |
| Previous Owner | $113,825 | New Conventional | |
| Previous Owner | $116,000 | Purchase Money Mortgage | |
| Previous Owner | $24,866 | Stand Alone Second | |
| Closed | $0 | Unknown |
Property History
| Date | Event | Price | Change | Sq Ft Price |
|---|---|---|---|---|
| 08/27/2018 08/27/18 | Sold | -- | -- | -- |
| 08/03/2018 08/03/18 | Pending | -- | -- | -- |
| 06/28/2018 06/28/18 | For Sale | $177,500 | +7.6% | $117 / Sq Ft |
| 10/05/2015 10/05/15 | Sold | -- | -- | -- |
| 08/22/2015 08/22/15 | Pending | -- | -- | -- |
| 07/16/2015 07/16/15 | For Sale | $165,000 | +3.2% | $107 / Sq Ft |
| 05/01/2013 05/01/13 | Sold | -- | -- | -- |
| 04/22/2013 04/22/13 | Pending | -- | -- | -- |
| 04/16/2013 04/16/13 | For Sale | $159,900 | -- | $107 / Sq Ft |
Tax History Compared to Growth
Tax History
| Year | Tax Paid | Tax Assessment Tax Assessment Total Assessment is a certain percentage of the fair market value that is determined by local assessors to be the total taxable value of land and additions on the property. | Land | Improvement |
|---|---|---|---|---|
| 2024 | $2,070 | $30,685 | $4,237 | $26,448 |
| 2023 | $2,053 | $30,685 | $4,237 | $26,448 |
| 2022 | $1,898 | $28,405 | $4,237 | $24,168 |
| 2021 | $1,902 | $28,405 | $4,237 | $24,168 |
| 2020 | $1,875 | $26,307 | $4,237 | $22,070 |
| 2019 | $1,875 | $26,307 | $4,237 | $22,070 |
| 2018 | $1,748 | $0 | $0 | $0 |
| 2017 | $1,727 | $24,358 | $4,237 | $20,121 |
| 2016 | $1,772 | $24,358 | $4,237 | $20,121 |
| 2015 | $1,635 | $24,358 | $4,237 | $20,121 |
| 2014 | $1,644 | $24,358 | $4,237 | $20,121 |
Agents Affiliated with this Home
-
Chris Martin

Seller's Agent in 2018
Chris Martin
ReeceNichols Mid Missouri
(913) 945-3704
108 Total Sales
-
David Townsend

Buyer's Agent in 2018
David Townsend
RE/MAX
111 Total Sales
-
CJ Strawn

Seller's Agent in 2015
CJ Strawn
RE/MAX
(573) 268-3572
38 Total Sales
-
C. Scott Rutter
C
Seller's Agent in 2013
C. Scott Rutter
Weichert, Realtors- House of Brokers
(573) 864-4804
52 Total Sales
-
D
Buyer's Agent in 2013
Donna Adams
Weichert, Realtors- House of Brokers
Map
Source: Columbia Board of REALTORS®
MLS Number: 358939
APN: 16-605-00-03-015-00-01
- 404 S Greenwood Ave
- 1209 Sunset Dr
- 368 Crown Point
- 802 Greenwood Ct
- 340 Crown Point
- 707 W Rollins Rd
- 1211 Frances Dr
- 303 S Glenwood Ave
- 504 S Glenwood Ave
- 1020 Crestland Ave
- 1424 Bradford Dr
- 1008 W Broadway
- 1112 W Broadway
- 1102 Westwinds Dr
- 104 S Glenwood Ave
- 702 Russell Blvd
- 403 Westmount Ave
- 608 Westmount Ave
- 200 E Parkway Dr
- 1301 W Ash St

