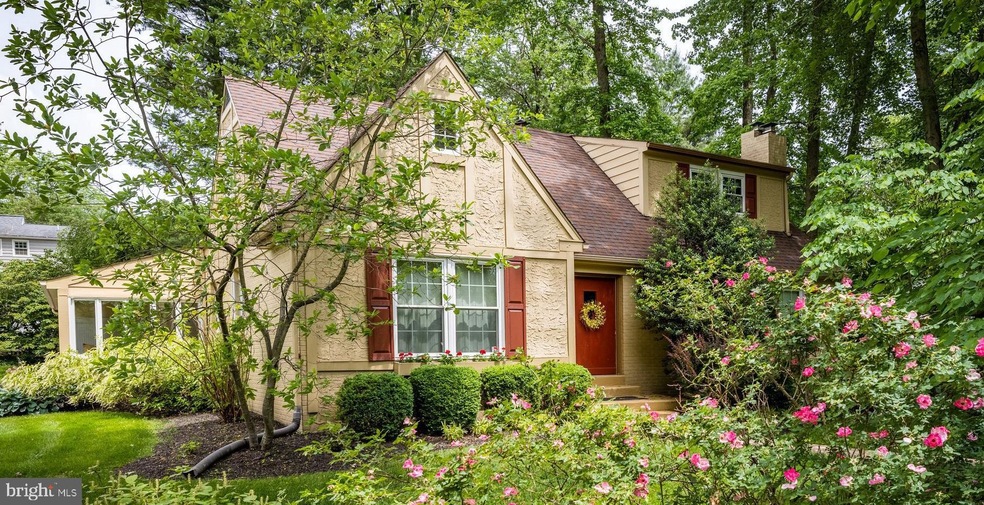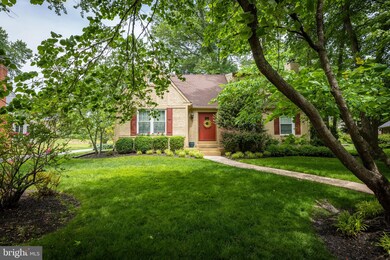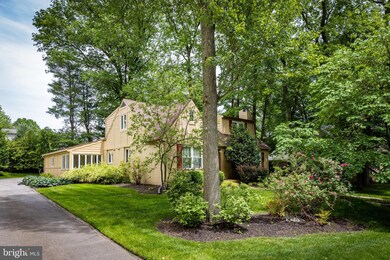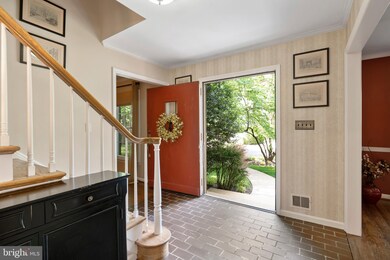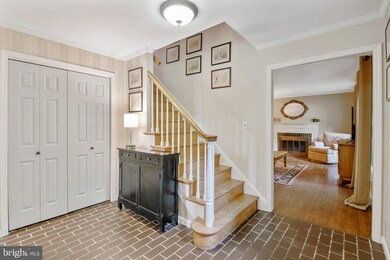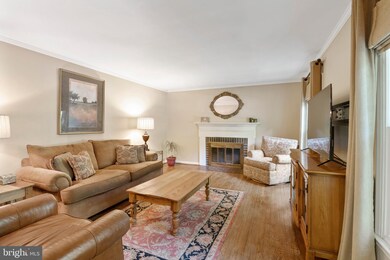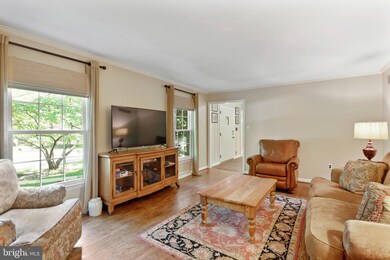
606 Kilburn Rd Wilmington, DE 19803
Talleyville NeighborhoodHighlights
- Cape Cod Architecture
- 2 Fireplaces
- No HOA
- Wood Flooring
- Mud Room
- Upgraded Countertops
About This Home
As of July 2021Charming Tudor style home centrally located in the desirable community of Tavistock. This four-bedroom, two and a half bath house offers both interior and exterior entertaining spaces fit for today’s living. Arrive to a freshly painted exterior, mature landscaping and a long driveway that provides extra parking. A wide, solid wood front door leads into the foyer with brick flooring, a handsome staircase and a large coat closet. To the right of the foyer, you will find a spacious living room with a wood burning fireplace, hardwood flooring and two bright front windows. To the left of the foyer is a formal dining room with hardwood flooring, chair rail and crown molding. An updated open kitchen connects to a bright breakfast room with banquet seating and also flows nicely into the den/family room. Kitchen improvements include: hardwood flooring, recessed lighting, painted wood cabinetry with crown molding, bar seating and a picture window above the sink. There is a second brick fireplace in the family room that can be enjoyed while spending time in the kitchen. There is designated mudroom space off of the garage and a main floor laundry room. The hallway leads past a powder room and into an office/fourth bedroom with a large closet, built-in shelves and access to a rear screened porch. There is additional outdoor entraining space on the back patio. A finished lower level provides extra living space, a workout room and storage space. The upper-level features three generously sized bedrooms with hardwood flooring, extra closets and two full bathrooms. The primary bedroom has a walk-in closet that connects to attic storage, a four-piece en-suite bathroom and access to a large private second story porch. There is a great back yard with professional landscaping and a turned two-car garage. This is truly a solid house in one of North Wilmington’s most highly sought-after neighborhoods. Welcome home.
Home Details
Home Type
- Single Family
Est. Annual Taxes
- $4,911
Year Built
- Built in 1972
Lot Details
- 0.33 Acre Lot
- Lot Dimensions are 83.20 x 146.20
- Property is zoned NC10
Parking
- 2 Car Attached Garage
- Garage Door Opener
Home Design
- Cape Cod Architecture
- Brick Exterior Construction
- Pitched Roof
- Stucco
Interior Spaces
- 2,175 Sq Ft Home
- Property has 2 Levels
- Chair Railings
- Recessed Lighting
- 2 Fireplaces
- Fireplace Mantel
- Mud Room
- Family Room Off Kitchen
- Living Room
- Dining Room
- Screened Porch
- Partially Finished Basement
Kitchen
- Breakfast Room
- Eat-In Kitchen
- Kitchen Island
- Upgraded Countertops
Flooring
- Wood
- Tile or Brick
Bedrooms and Bathrooms
- En-Suite Primary Bedroom
- En-Suite Bathroom
- Walk-In Closet
Laundry
- Laundry Room
- Laundry on main level
Outdoor Features
- Screened Patio
Utilities
- Forced Air Heating and Cooling System
- Electric Water Heater
Community Details
- No Home Owners Association
- Tavistock Subdivision
Listing and Financial Details
- Tax Lot 006
- Assessor Parcel Number 06-064.00-006
Ownership History
Purchase Details
Home Financials for this Owner
Home Financials are based on the most recent Mortgage that was taken out on this home.Purchase Details
Home Financials for this Owner
Home Financials are based on the most recent Mortgage that was taken out on this home.Purchase Details
Home Financials for this Owner
Home Financials are based on the most recent Mortgage that was taken out on this home.Purchase Details
Home Financials for this Owner
Home Financials are based on the most recent Mortgage that was taken out on this home.Similar Homes in Wilmington, DE
Home Values in the Area
Average Home Value in this Area
Purchase History
| Date | Type | Sale Price | Title Company |
|---|---|---|---|
| Deed | -- | None Listed On Document | |
| Deed | -- | None Available | |
| Deed | $432,250 | -- | |
| Deed | $305,000 | -- |
Mortgage History
| Date | Status | Loan Amount | Loan Type |
|---|---|---|---|
| Open | $400,000 | Credit Line Revolving | |
| Previous Owner | $200,000 | Credit Line Revolving | |
| Previous Owner | $268,063 | VA | |
| Previous Owner | $67,000 | Credit Line Revolving | |
| Previous Owner | $252,500 | Fannie Mae Freddie Mac | |
| Previous Owner | $275,000 | No Value Available |
Property History
| Date | Event | Price | Change | Sq Ft Price |
|---|---|---|---|---|
| 06/19/2025 06/19/25 | For Sale | $760,000 | +49.0% | $349 / Sq Ft |
| 07/28/2021 07/28/21 | Sold | $510,000 | -2.9% | $234 / Sq Ft |
| 06/07/2021 06/07/21 | Pending | -- | -- | -- |
| 06/03/2021 06/03/21 | For Sale | $525,000 | -- | $241 / Sq Ft |
Tax History Compared to Growth
Tax History
| Year | Tax Paid | Tax Assessment Tax Assessment Total Assessment is a certain percentage of the fair market value that is determined by local assessors to be the total taxable value of land and additions on the property. | Land | Improvement |
|---|---|---|---|---|
| 2024 | $5,375 | $138,800 | $28,700 | $110,100 |
| 2023 | $4,922 | $138,800 | $28,700 | $110,100 |
| 2022 | $4,985 | $138,800 | $28,700 | $110,100 |
| 2021 | $4,984 | $138,800 | $28,700 | $110,100 |
| 2020 | $4,984 | $138,800 | $28,700 | $110,100 |
| 2019 | $5,131 | $138,800 | $28,700 | $110,100 |
| 2018 | $4,768 | $138,800 | $28,700 | $110,100 |
| 2017 | $4,683 | $138,800 | $28,700 | $110,100 |
| 2016 | $4,683 | $138,800 | $28,700 | $110,100 |
| 2015 | $4,312 | $138,800 | $28,700 | $110,100 |
| 2014 | $4,311 | $138,800 | $28,700 | $110,100 |
Agents Affiliated with this Home
-
Steven Anzulewicz

Seller's Agent in 2025
Steven Anzulewicz
Keller Williams Realty Wilmington
(302) 299-1105
5 in this area
132 Total Sales
-
Buzz Moran

Seller's Agent in 2021
Buzz Moran
Long & Foster
(302) 740-6529
7 in this area
149 Total Sales
-
Brandon Murray

Seller Co-Listing Agent in 2021
Brandon Murray
Long & Foster
(302) 367-8074
3 in this area
121 Total Sales
Map
Source: Bright MLS
MLS Number: DENC527632
APN: 06-064.00-006
- 1222 Coulee Way
- 1108 Invermere Rd
- 1106 Invermere Way
- 1111 Invermere Rd
- 1109 Invermere Rd
- 1105 Invermere Rd
- 1363 Coulee Way
- 1115 Invermere Rd
- 728 Ashford Rd
- 0 Concord Mall Unit DENC2076028
- 729 Halstead Rd
- 95 Lynthwaite Farm Ln Unit 22
- 9 Bethel St
- 303 Princess Ave
- 330 Brockton Rd
- 118 Florence Ave
- 700 Halstead Rd
- 3904 Brookfield Ln
- 403 Brandywine Blvd
- 104 Cleveland Ave
