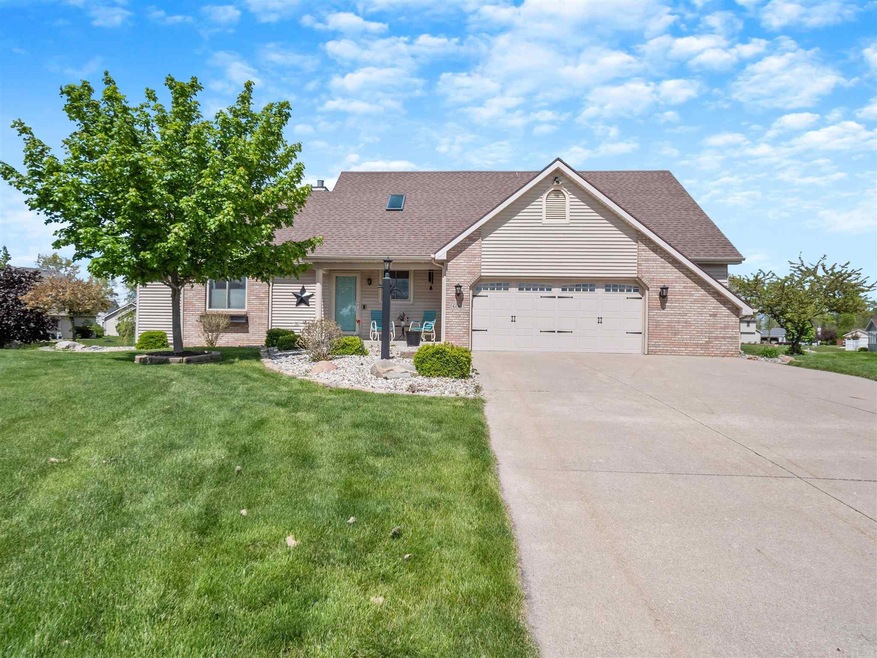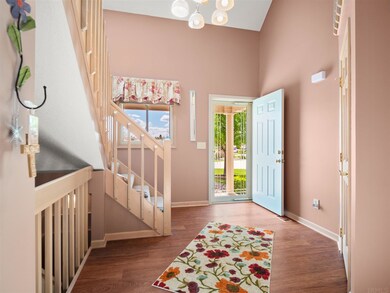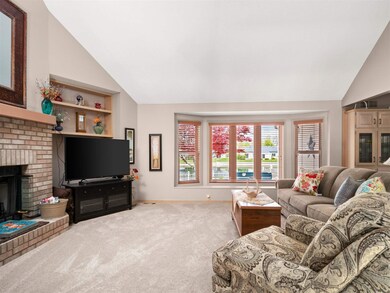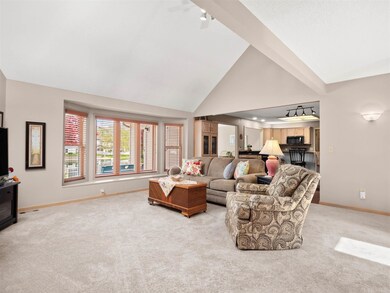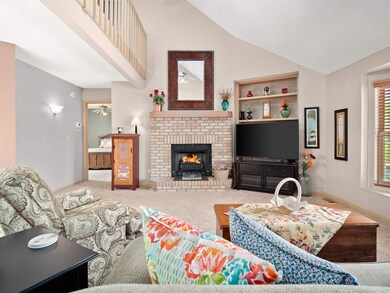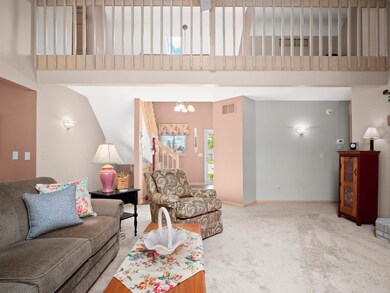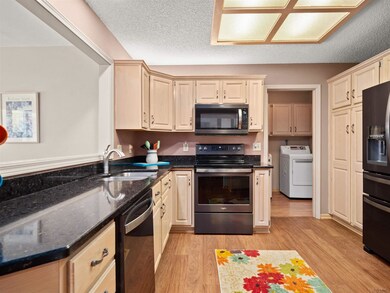
606 Pellston Ct Fort Wayne, IN 46825
Northwest Fort Wayne NeighborhoodEstimated Value: $361,000 - $387,000
Highlights
- Primary Bedroom Suite
- Lake, Pond or Stream
- Picket Fence
- Waterfront
- Covered patio or porch
- Cul-De-Sac
About This Home
As of June 2021This is Hampton Village! Beautifully maintained and updated 3 bedroom 2.5 bath home overlooking the pond. Once inside, you are greeted by the soaring open foyer and cathedral ceiling living room. You quickly notice that there are views of the pond from all of the living areas inviting you in to enjoy the home. The over 2400 sq ft of living space on the main floor is well designed for entertaining or everyday living. The modern open concept layout affords functionality and enjoyment with its multiple spaces. Quartz counter top chef’s kitchen with black stainless appliances and breakfast bar is flanked by the living room and dining area with views of the pond. Just off the dining area is a flex room with separate entrance that could be used for an array of purposes with a sink and access to the half bath. Retreat to the main floor master bedroom with multiple closets and en-suite featuring a jetted garden tub, dual sink vanity, and walk in tile shower with bench seat. Additional large bedrooms upstairs are at either end of the loft with storage closet and share the tub/shower full bath on that level. The finished basement is great for additional living area or gaming and entertaining with multiple storage areas. The oversized 2.5 car garage has an epoxy floor coating for easy clean up and space for multiple vehicles and all your stuff! The fenced yard keeps pets and little ones within safety from the pond but doesn’t obstruct any views. Within minutes to dining, shopping, and entertainment, come see why this house should be your next Home!
Home Details
Home Type
- Single Family
Est. Annual Taxes
- $2,570
Year Built
- Built in 1992
Lot Details
- 0.25 Acre Lot
- Lot Dimensions are 75 x 125
- Waterfront
- Cul-De-Sac
- Picket Fence
HOA Fees
- $10 Monthly HOA Fees
Parking
- 2.5 Car Attached Garage
- Garage Door Opener
- Off-Street Parking
Home Design
- Planned Development
- Brick Exterior Construction
- Vinyl Construction Material
Interior Spaces
- 2-Story Property
- Ceiling Fan
- Skylights
- Entrance Foyer
- Living Room with Fireplace
Kitchen
- Breakfast Bar
- Oven or Range
- Disposal
Bedrooms and Bathrooms
- 3 Bedrooms
- Primary Bedroom Suite
- Walk-In Closet
- Bathtub with Shower
- Garden Bath
- Separate Shower
Laundry
- Laundry on main level
- Gas And Electric Dryer Hookup
Attic
- Storage In Attic
- Pull Down Stairs to Attic
Partially Finished Basement
- Sump Pump
- 3 Bedrooms in Basement
Outdoor Features
- Lake, Pond or Stream
- Covered patio or porch
Location
- Suburban Location
Schools
- Washington Center Elementary School
- Shawnee Middle School
- Northrop High School
Utilities
- Forced Air Heating and Cooling System
- Heating System Uses Gas
Listing and Financial Details
- Assessor Parcel Number 02-07-02-378-015.000-073
Ownership History
Purchase Details
Home Financials for this Owner
Home Financials are based on the most recent Mortgage that was taken out on this home.Purchase Details
Similar Homes in Fort Wayne, IN
Home Values in the Area
Average Home Value in this Area
Purchase History
| Date | Buyer | Sale Price | Title Company |
|---|---|---|---|
| Dadey Liam P | $300,000 | Fidelity National Ttl Co Llc | |
| Freeman Larry C | -- | -- |
Mortgage History
| Date | Status | Borrower | Loan Amount |
|---|---|---|---|
| Open | Dadey Liam P | $270,750 | |
| Previous Owner | Freeman Larry C | $144,000 |
Property History
| Date | Event | Price | Change | Sq Ft Price |
|---|---|---|---|---|
| 06/25/2021 06/25/21 | Sold | $300,000 | +9.1% | $93 / Sq Ft |
| 05/16/2021 05/16/21 | Pending | -- | -- | -- |
| 05/14/2021 05/14/21 | For Sale | $275,000 | -- | $85 / Sq Ft |
Tax History Compared to Growth
Tax History
| Year | Tax Paid | Tax Assessment Tax Assessment Total Assessment is a certain percentage of the fair market value that is determined by local assessors to be the total taxable value of land and additions on the property. | Land | Improvement |
|---|---|---|---|---|
| 2024 | $3,488 | $348,100 | $24,600 | $323,500 |
| 2022 | $3,413 | $300,900 | $24,600 | $276,300 |
| 2021 | $2,860 | $254,100 | $24,600 | $229,500 |
| 2020 | $2,570 | $233,900 | $24,600 | $209,300 |
| 2019 | $2,396 | $219,500 | $24,600 | $194,900 |
| 2018 | $2,234 | $203,600 | $24,600 | $179,000 |
| 2017 | $2,155 | $194,800 | $24,600 | $170,200 |
| 2016 | $2,009 | $184,600 | $24,600 | $160,000 |
| 2014 | $1,830 | $176,800 | $24,600 | $152,200 |
| 2013 | $1,686 | $163,400 | $24,600 | $138,800 |
Agents Affiliated with this Home
-
Brian Kuhns

Seller's Agent in 2021
Brian Kuhns
Coldwell Banker Real Estate Group
(260) 438-6289
9 in this area
111 Total Sales
-
Jim Owen

Buyer's Agent in 2021
Jim Owen
CENTURY 21 Bradley Realty, Inc
(260) 348-4500
14 in this area
164 Total Sales
Map
Source: Indiana Regional MLS
MLS Number: 202117352
APN: 02-07-02-378-015.000-073
- 426 Treeline Cove
- 428 Mabry Cove
- 8630 Deer Brook Place
- 907 Woodland Springs Place
- 8427 Victoria Woods Place
- 224 Chisholm Place
- 8307 Chapel Hill Place
- 935 Fox Orchard Run
- 8229 Chapel Hill Place
- 1307 Rabus Dr
- 10000 Dawsons Creek Blvd
- 8415 Westridge Rd
- 111 Caperiole Place
- 1116 Polo Run
- 404 E Till Rd
- 119 Southridge Dr
- 119 Southridge Rd
- 8029 Silver Springs Place
- 7925 Rocky Glen Place
- 1108 Silver Springs Ct
- 606 Pellston Ct
- 612 Pellston Ct
- 605 Pellston Ct
- 618 Pellston Ct
- 609 Darlington Ct
- 530 Thurston Ct
- 611 Pellston Ct
- 522 Thurston Ct
- 613 Darlington Ct
- 605 Darlington Ct
- 2205 Point Road
- 617 Pellston Ct
- 623 Pellston Ct
- 624 Pellston Ct
- 529 Thurston Ct
- 617 Darlington Ct
- 629 Pellston Ct
- 516 Thurston Ct
- 602 Darlington Ct
- 630 Pellston Ct
