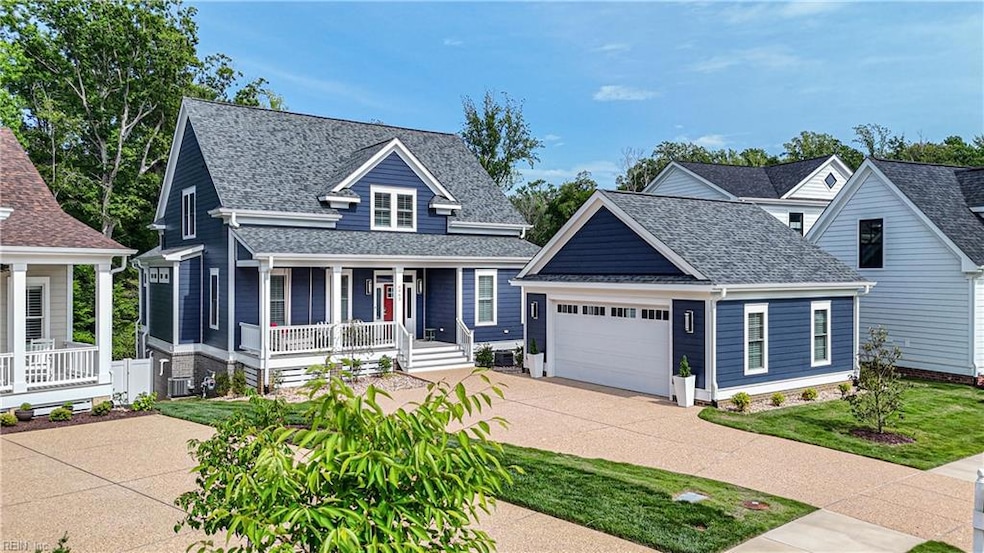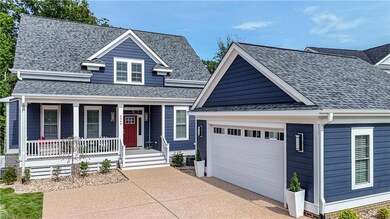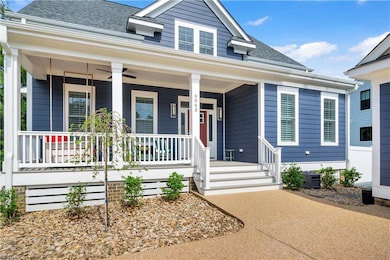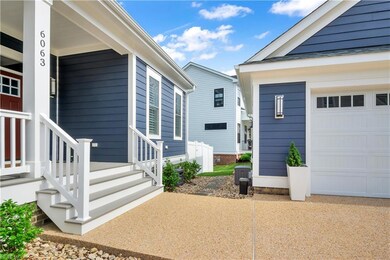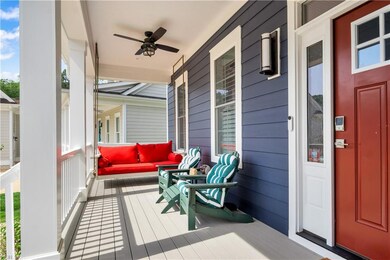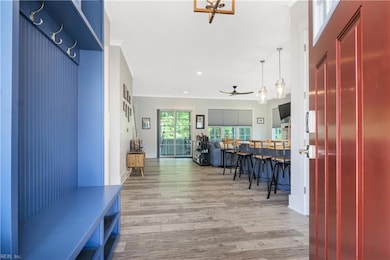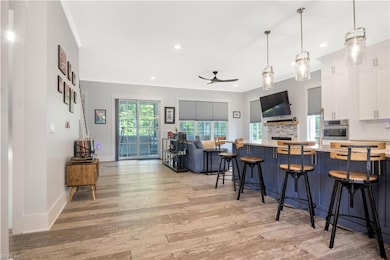
6063 Settlers Market Blvd Williamsburg, VA 23188
West Williamsburg NeighborhoodEstimated payment $5,985/month
Highlights
- Home fronts a pond
- Solar Power System
- Craftsman Architecture
- Berkeley Middle School Rated A-
- View of Trees or Woods
- Wooded Lot
About This Home
Located in the highly desirable Shirley Park neighborhood, this spacious and thoughtfully designed home offers 4 bedrooms plus a bonus room, 4 bath and a host of upgrades perfect for comfortable living and entertaining. Enjoy the convenience of first-floor living with two bedrooms on the main level, including a generous primary suite. The open-concept kitchen flows seamlessly into the main living areas and features pet-friendly touches- including a custom on-sire dog wash station designed with your four-legged family members in mind. The finished basement provides extra living or recreational space, while the 3-season room with EZ breeze system invites you to relax in comfort nearly year round. A fenced backyard offers privacy and a secure area to play or unwind. Additional features include a detached 2-car garage, a whole-home generator for peace of mind, and ample storage throughout. Ideally situated near New Town's vibrant amenities, parks, and walking trails. Don't miss it!
Open House Schedule
-
Wednesday, July 23, 20256:00 to 8:00 pm7/23/2025 6:00:00 PM +00:007/23/2025 8:00:00 PM +00:00Add to Calendar
Home Details
Home Type
- Single Family
Est. Annual Taxes
- $6,718
Year Built
- Built in 2023
Lot Details
- 9,583 Sq Ft Lot
- Home fronts a pond
- Picket Fence
- Privacy Fence
- Back Yard Fenced
- Wooded Lot
- Property is zoned MU
HOA Fees
- $163 Monthly HOA Fees
Home Design
- Craftsman Architecture
- Asphalt Shingled Roof
Interior Spaces
- 3,894 Sq Ft Home
- 3-Story Property
- Central Vacuum
- Bar
- Ceiling Fan
- 2 Fireplaces
- Gas Fireplace
- Window Treatments
- Home Office
- Screened Porch
- Utility Room
- Views of Woods
- Basement
- Crawl Space
- Attic Fan
Kitchen
- Breakfast Area or Nook
- Electric Range
- <<microwave>>
- Dishwasher
- Disposal
Flooring
- Carpet
- Laminate
- Ceramic Tile
Bedrooms and Bathrooms
- 5 Bedrooms
- Primary Bedroom on Main
- Walk-In Closet
- Jack-and-Jill Bathroom
- 4 Full Bathrooms
- Dual Vanity Sinks in Primary Bathroom
Laundry
- Dryer
- Washer
Parking
- 2 Car Detached Garage
- Electric Vehicle Home Charger
- Garage Door Opener
- Driveway
- On-Street Parking
Schools
- D.J. Montague Elementary School
- Berkeley Middle School
- Lafayette High School
Utilities
- Forced Air Heating and Cooling System
- Heating System Uses Natural Gas
- Tankless Water Heater
- Gas Water Heater
- Cable TV Available
Additional Features
- Standby Generator
- Solar Power System
- Patio
Community Details
Overview
- New Town Subdivision
- On-Site Maintenance
Recreation
- Community Playground
- Community Pool
Map
Home Values in the Area
Average Home Value in this Area
Tax History
| Year | Tax Paid | Tax Assessment Tax Assessment Total Assessment is a certain percentage of the fair market value that is determined by local assessors to be the total taxable value of land and additions on the property. | Land | Improvement |
|---|---|---|---|---|
| 2024 | $6,718 | $861,300 | $165,700 | $695,600 |
| 2023 | $6,718 | $575,900 | $140,900 | $435,000 |
| 2022 | $1,169 | $140,900 | $140,900 | $0 |
Property History
| Date | Event | Price | Change | Sq Ft Price |
|---|---|---|---|---|
| 07/22/2025 07/22/25 | Price Changed | $950,000 | -4.7% | $244 / Sq Ft |
| 05/30/2025 05/30/25 | For Sale | $997,000 | +3.2% | $256 / Sq Ft |
| 10/24/2023 10/24/23 | Sold | $966,345 | +10.3% | $296 / Sq Ft |
| 09/29/2022 09/29/22 | Pending | -- | -- | -- |
| 09/26/2022 09/26/22 | For Sale | $876,500 | -- | $268 / Sq Ft |
Purchase History
| Date | Type | Sale Price | Title Company |
|---|---|---|---|
| Warranty Deed | -- | Fidelity National Title | |
| Deed | $135,000 | Fidelity National Title |
Mortgage History
| Date | Status | Loan Amount | Loan Type |
|---|---|---|---|
| Open | $750,000 | New Conventional |
Similar Homes in Williamsburg, VA
Source: Real Estate Information Network (REIN)
MLS Number: 10585756
APN: 38-2 44-0-0035
- 6039 Settlers Market Blvd
- 5313 Salzman St
- 5311 Salzman St
- 5309 Salzman St
- 5301 Salzman St
- 5416 Salzman St
- 5420 Salzman St
- 180 Heritage Pointe
- 5431 Center St
- 5434 Center St
- 4971 Trailside
- 4916 Trailview
- 4925 Settlers Market Blvd
- 4217 Greenview Alley
- 4217 Greenview
- 4901 Settlers Market Blvd
- 4324 Lydias Dr
- 6039 Settlers Market Blvd
- 5439 Center St
- 180 Heritage Pointe
- 4961 Trailside
- 4903 Settlers Market Blvd
- 5220 Center St
- 5215 Center St Unit 204
- 5215 Center St
- 2800 Ben Franklin Cir
- 4375 New Town Ave
- 3500 Carriage House Way
- 315 Roland St
- 3871 Strawberry Plains Rd
- 3873 Strawberry Plains Rd Unit B
- 3823 Staffordshire Ln
- 4906 Grand Strand Dr
- 3700 W Steeplechase Way
- 150 Kings Manor Dr
- 195 Lewis Robert Ln
- 155 Sterling Manor Dr
