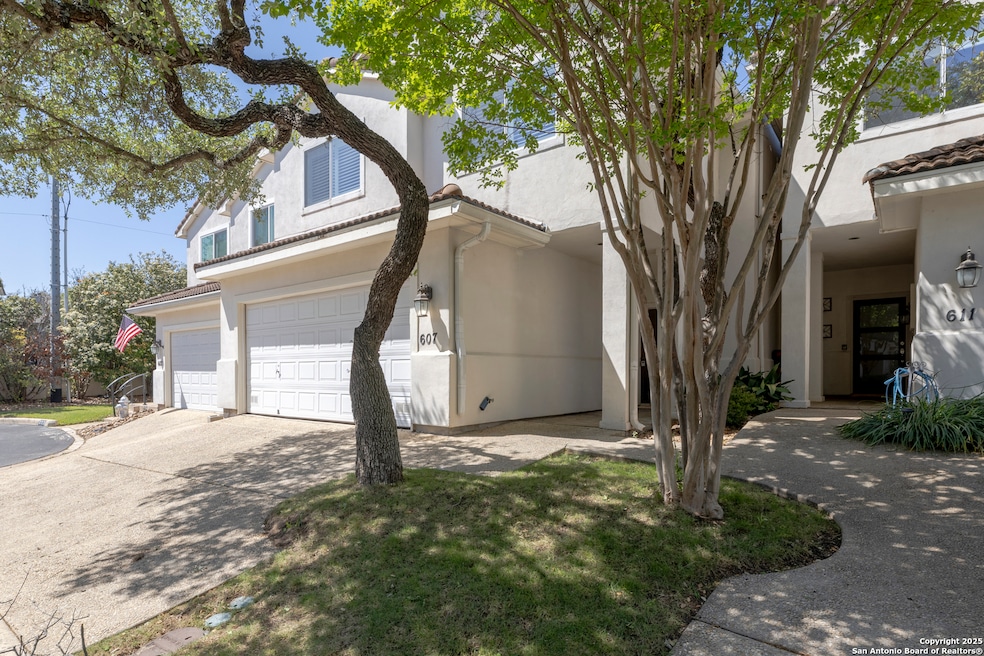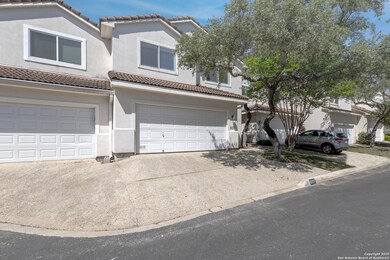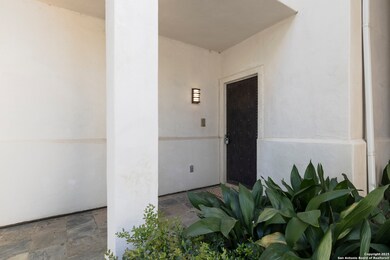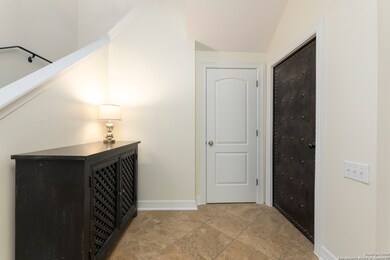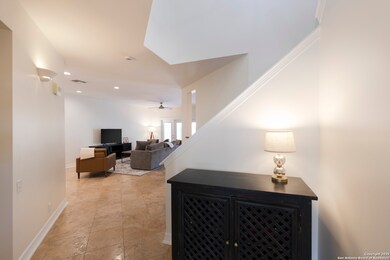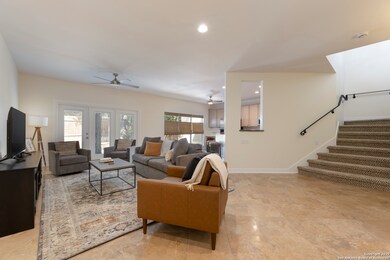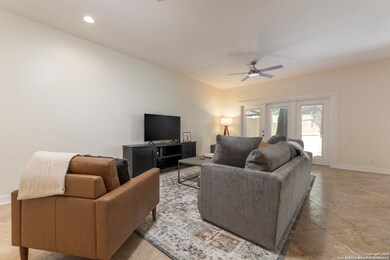
607 Monet San Antonio, TX 78258
Stone Oak NeighborhoodHighlights
- Open Floorplan
- High Ceiling
- 2 Car Attached Garage
- Stone Oak Elementary School Rated A
- Solid Surface Countertops
- Walk-In Closet
About This Home
As of May 2025Welcome to your new, stunning 3/2.5/2, Townhome, in the sought after Sonterra Villas. This home has been well cared for and is move in ready. The neighborhood is gated and has a guard. Your living room features ample space with beautiful ceramic tile flooring and is very bright and happy. There are classic french doors to the back. It is open to the dining area and kitchen, which has a striking wall of windows for lots of natural light. Your kitchen has granite counter tops and a breakfast bar, stainless steel appliances, notable light oak cabinets and a smooth cook top. Up the graceful staircase you have the bedrooms. The master bedroom is large with a custom ceiling fan. The master bathroom features a separate shower and garden tub, double vanities and is ready to be your own private retreat. The secondary bedrooms are ready for family, or can be used as versatile rooms for a home office or home gym. Your back yard is ready for those summertime BBQ's with family or friends. The home was painted in 2024 and new AC in March of 2024 with a 10 year warranty. Don't miss your opportunity to own this Gem of a home!
Property Details
Home Type
- Condominium
Est. Annual Taxes
- $8,864
Year Built
- Built in 2003
HOA Fees
- $109 Monthly HOA Fees
Parking
- 2 Car Attached Garage
Home Design
- Slab Foundation
- Clay Roof
- Stucco
Interior Spaces
- 1,824 Sq Ft Home
- 2-Story Property
- Open Floorplan
- High Ceiling
- Ceiling Fan
- Window Treatments
- Inside Utility
Kitchen
- Breakfast Bar
- <<selfCleaningOvenToken>>
- Stove
- Cooktop<<rangeHoodToken>>
- <<microwave>>
- Dishwasher
- Solid Surface Countertops
- Disposal
Flooring
- Carpet
- Ceramic Tile
Bedrooms and Bathrooms
- 3 Bedrooms
- Walk-In Closet
Laundry
- Laundry Room
- Laundry on main level
- Washer Hookup
Schools
- Stone Oak Elementary School
Utilities
- Central Heating and Cooling System
- Electric Water Heater
- Cable TV Available
Community Details
- $250 HOA Transfer Fee
- Sonterra HOA
- Sonterra Villas Ne Subdivision
- Mandatory home owners association
Listing and Financial Details
- Legal Lot and Block 607 / 300
- Assessor Parcel Number 192143000607
- Seller Concessions Offered
Ownership History
Purchase Details
Home Financials for this Owner
Home Financials are based on the most recent Mortgage that was taken out on this home.Purchase Details
Home Financials for this Owner
Home Financials are based on the most recent Mortgage that was taken out on this home.Purchase Details
Purchase Details
Purchase Details
Home Financials for this Owner
Home Financials are based on the most recent Mortgage that was taken out on this home.Purchase Details
Home Financials for this Owner
Home Financials are based on the most recent Mortgage that was taken out on this home.Similar Homes in the area
Home Values in the Area
Average Home Value in this Area
Purchase History
| Date | Type | Sale Price | Title Company |
|---|---|---|---|
| Deed | -- | Independence Title | |
| Warranty Deed | -- | Alamo Title | |
| Deed | -- | None Listed On Document | |
| Special Warranty Deed | -- | None Available | |
| Vendors Lien | -- | Chicago Title | |
| Vendors Lien | -- | Commerce Title |
Mortgage History
| Date | Status | Loan Amount | Loan Type |
|---|---|---|---|
| Open | $307,500 | New Conventional | |
| Previous Owner | $154,000 | Fannie Mae Freddie Mac | |
| Previous Owner | $140,000 | Purchase Money Mortgage |
Property History
| Date | Event | Price | Change | Sq Ft Price |
|---|---|---|---|---|
| 05/23/2025 05/23/25 | For Rent | $2,700 | 0.0% | -- |
| 05/21/2025 05/21/25 | Sold | -- | -- | -- |
| 05/17/2025 05/17/25 | Pending | -- | -- | -- |
| 05/16/2025 05/16/25 | For Sale | $415,000 | +15.3% | $228 / Sq Ft |
| 06/14/2024 06/14/24 | Sold | -- | -- | -- |
| 05/03/2024 05/03/24 | Pending | -- | -- | -- |
| 04/19/2024 04/19/24 | For Sale | $360,000 | -- | $197 / Sq Ft |
Tax History Compared to Growth
Tax History
| Year | Tax Paid | Tax Assessment Tax Assessment Total Assessment is a certain percentage of the fair market value that is determined by local assessors to be the total taxable value of land and additions on the property. | Land | Improvement |
|---|---|---|---|---|
| 2023 | $8,864 | $382,870 | $51,800 | $331,070 |
| 2022 | $8,942 | $362,400 | $51,800 | $310,600 |
| 2021 | $6,525 | $255,400 | $51,800 | $203,600 |
| 2020 | $6,846 | $263,970 | $51,800 | $212,170 |
| 2019 | $7,040 | $264,320 | $51,800 | $212,520 |
| 2018 | $7,065 | $264,600 | $51,800 | $212,800 |
| 2017 | $7,195 | $266,980 | $51,800 | $215,180 |
| 2016 | $7,195 | $266,980 | $51,800 | $215,180 |
| 2015 | $6,891 | $267,320 | $51,800 | $215,520 |
| 2014 | $6,891 | $249,350 | $0 | $0 |
Agents Affiliated with this Home
-
J
Seller's Agent in 2025
Jane DeJesus
Peace of Mind Property Management, LLC
-
Brooks Brininstool
B
Seller's Agent in 2025
Brooks Brininstool
Brininstool Properties
(210) 373-7094
5 in this area
71 Total Sales
-
Anais Gonzalez
A
Buyer's Agent in 2025
Anais Gonzalez
JPAR San Antonio
(210) 889-5015
1 in this area
35 Total Sales
-
F
Seller's Agent in 2024
Fernanda Aguilar
M. Stagers Realty Partners
Map
Source: San Antonio Board of REALTORS®
MLS Number: 1867691
APN: 19214-300-0607
- 18906 Las Vistas
- 735 Sweetbrush
- 603 Hillsong
- 19114 Autumn Garden
- 806 Lari Dawn
- 19214 Autumn Garden
- 19222 Autumn Garden
- 1310 Twilight Ridge
- 19119 Kristen Way
- 18866 Calle Cierra
- 1014 Dos Verdes
- 1210 Hymeadow
- 520 Sagecrest Dr
- 819 Steubing Oaks
- 109 Cueva Ln
- 18852 Agin Ct
- 19402 Easy Oak
- 17915 Crystal Knoll
- 17910 Winter Hill
- 140 Garrapata Ln
