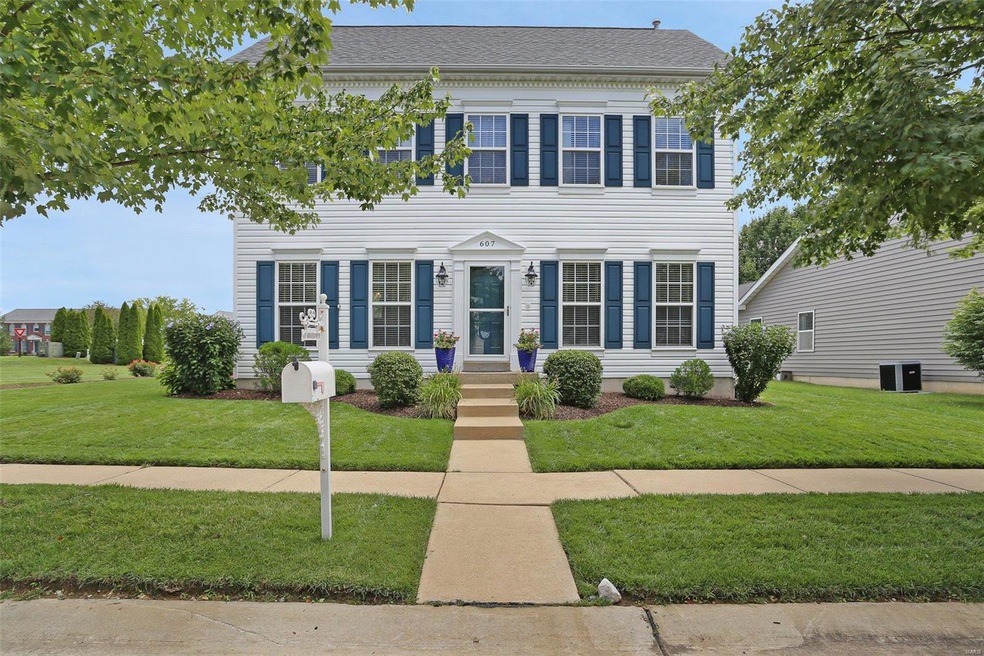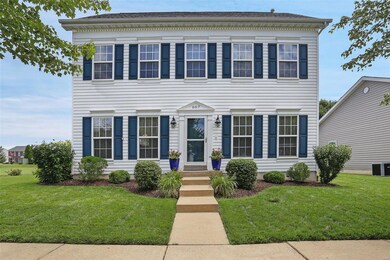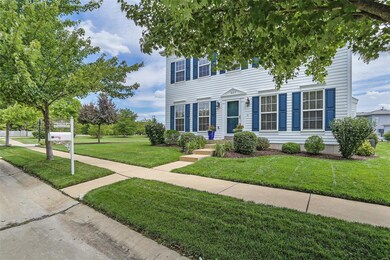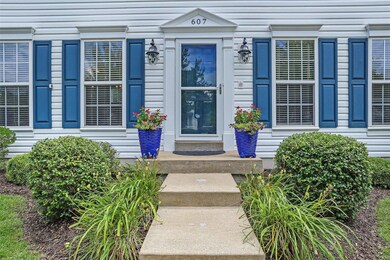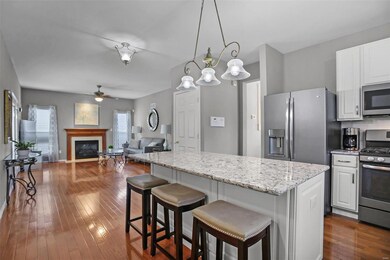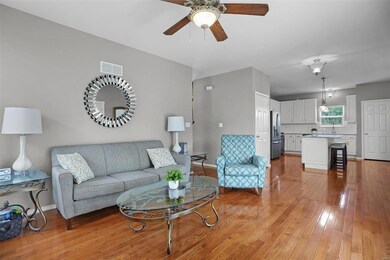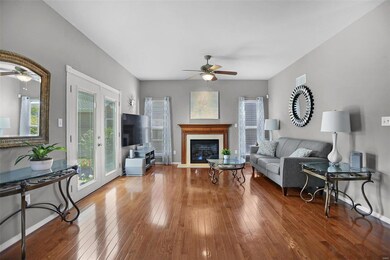
607 Summer Stone Dr O Fallon, MO 63368
Highlights
- Primary Bedroom Suite
- Open Floorplan
- Traditional Architecture
- Crossroads Elementary School Rated A-
- Vaulted Ceiling
- 5-minute walk to Winghaven Park
About This Home
As of October 2024HOME YOU HAVE BEEN WAITING FOR! 4 Bdrm 2 Story in POPULAR WINGHAVEN! Meticulous Owners w/SO MANY UPDATES! PREMIUM LOT-Borders Common Ground on Side & Rear! Low Maint Siding, Newer Roof, Lush Lawn & Tasteful Landscaping! Beautiful Hardwood Floors through Most of Home,9 ft Ceilings-Main Level, Den w/Custom Bookcases,Crown & Mill Work, Separate Dining Rm, Updated Kitchen: 42" White Cabinets, Quartz Counters, Slate Appliances (only 5 yrs), Center Isle/Breakfast Bar, Blanco Sink, Hi Arc Faucet & Pantry is Open to Family Rm w/Fireplace. New Atrium Doors Open to Extra Large Patio-Great for Entertaining! Main Floor Laundry. 2 1/2 Updated Baths inc Quartz Counters. 4 Bedrooms inc Vaulted Master Suite w/Wood Floor, Walkin Closet & Double Closet + Luxury Bath features: Double Sink Vanity & Sep Tub & Shower. New Carpet in 3 Bdrms, 6 Panel Doors, Newer High Efficiency Dual HVAC (3 yrs), Large Level Yard looks Out to Common Ground. Sprinkler System, Rear Entry 2 Car Garage w/tek organizing system.
Last Agent to Sell the Property
Landmark, REALTORS License #1999021373 Listed on: 08/02/2022
Home Details
Home Type
- Single Family
Est. Annual Taxes
- $4,367
Year Built
- Built in 2002
Lot Details
- 7,841 Sq Ft Lot
- Backs to Open Ground
- Backs To Open Common Area
- Level Lot
- Sprinkler System
HOA Fees
- $41 Monthly HOA Fees
Parking
- 2 Car Attached Garage
- Side or Rear Entrance to Parking
- Garage Door Opener
- Off-Street Parking
Home Design
- Traditional Architecture
- Poured Concrete
- Vinyl Siding
Interior Spaces
- 2,020 Sq Ft Home
- 2-Story Property
- Open Floorplan
- Historic or Period Millwork
- Vaulted Ceiling
- Ceiling Fan
- Gas Fireplace
- Insulated Windows
- Tilt-In Windows
- Window Treatments
- Atrium Doors
- Six Panel Doors
- Entrance Foyer
- Family Room with Fireplace
- Formal Dining Room
- Den
- Library
- Laundry on main level
Kitchen
- Breakfast Bar
- Gas Oven or Range
- Microwave
- Dishwasher
- Stainless Steel Appliances
- Kitchen Island
- Solid Surface Countertops
- Built-In or Custom Kitchen Cabinets
- Disposal
Flooring
- Wood
- Partially Carpeted
Bedrooms and Bathrooms
- 4 Bedrooms
- Primary Bedroom Suite
- Walk-In Closet
- Primary Bathroom is a Full Bathroom
- Dual Vanity Sinks in Primary Bathroom
- Separate Shower in Primary Bathroom
Basement
- Sump Pump
- Rough-In Basement Bathroom
Home Security
- Storm Doors
- Fire and Smoke Detector
Outdoor Features
- Patio
Schools
- Crossroads Elem. Elementary School
- Frontier Middle School
- Liberty High School
Utilities
- Two cooling system units
- Forced Air Heating and Cooling System
- Two Heating Systems
- Heating System Uses Gas
- Gas Water Heater
Listing and Financial Details
- Assessor Parcel Number 4-069B-8837-00-0063.0000000
Ownership History
Purchase Details
Home Financials for this Owner
Home Financials are based on the most recent Mortgage that was taken out on this home.Purchase Details
Home Financials for this Owner
Home Financials are based on the most recent Mortgage that was taken out on this home.Purchase Details
Home Financials for this Owner
Home Financials are based on the most recent Mortgage that was taken out on this home.Purchase Details
Home Financials for this Owner
Home Financials are based on the most recent Mortgage that was taken out on this home.Similar Homes in the area
Home Values in the Area
Average Home Value in this Area
Purchase History
| Date | Type | Sale Price | Title Company |
|---|---|---|---|
| Warranty Deed | -- | True Title Company | |
| Deed | -- | None Listed On Document | |
| Warranty Deed | -- | True Title | |
| Warranty Deed | -- | Freedom Title | |
| Warranty Deed | $195,781 | -- |
Mortgage History
| Date | Status | Loan Amount | Loan Type |
|---|---|---|---|
| Open | $349,998 | New Conventional | |
| Previous Owner | $292,000 | New Conventional | |
| Previous Owner | $88,400 | New Conventional | |
| Previous Owner | $125,000 | No Value Available |
Property History
| Date | Event | Price | Change | Sq Ft Price |
|---|---|---|---|---|
| 10/11/2024 10/11/24 | Sold | -- | -- | -- |
| 08/25/2024 08/25/24 | Pending | -- | -- | -- |
| 08/23/2024 08/23/24 | For Sale | $375,000 | +1.4% | $186 / Sq Ft |
| 08/08/2024 08/08/24 | Off Market | -- | -- | -- |
| 04/26/2023 04/26/23 | Sold | -- | -- | -- |
| 03/26/2023 03/26/23 | Pending | -- | -- | -- |
| 03/25/2023 03/25/23 | For Sale | $369,900 | 0.0% | $183 / Sq Ft |
| 03/15/2023 03/15/23 | Pending | -- | -- | -- |
| 03/13/2023 03/13/23 | For Sale | $369,900 | +2.8% | $183 / Sq Ft |
| 09/09/2022 09/09/22 | Sold | -- | -- | -- |
| 08/08/2022 08/08/22 | Pending | -- | -- | -- |
| 08/02/2022 08/02/22 | For Sale | $359,900 | -- | $178 / Sq Ft |
Tax History Compared to Growth
Tax History
| Year | Tax Paid | Tax Assessment Tax Assessment Total Assessment is a certain percentage of the fair market value that is determined by local assessors to be the total taxable value of land and additions on the property. | Land | Improvement |
|---|---|---|---|---|
| 2023 | $4,367 | $63,742 | $0 | $0 |
| 2022 | $3,651 | $49,618 | $0 | $0 |
| 2021 | $3,659 | $49,618 | $0 | $0 |
| 2020 | $3,591 | $46,822 | $0 | $0 |
| 2019 | $3,371 | $46,822 | $0 | $0 |
| 2018 | $3,084 | $40,735 | $0 | $0 |
| 2017 | $3,059 | $40,735 | $0 | $0 |
| 2016 | $2,717 | $34,700 | $0 | $0 |
| 2015 | $2,677 | $34,700 | $0 | $0 |
| 2014 | $2,404 | $33,434 | $0 | $0 |
Agents Affiliated with this Home
-
M
Seller's Agent in 2024
Matthew Becker
Magnolia Real Estate
-
J
Seller Co-Listing Agent in 2024
Jacob Pence-Murphy
Magnolia Real Estate
-
A
Seller's Agent in 2023
Aaron Mueller
Keller Williams Realty St. Louis
-
J
Seller's Agent in 2022
John Besmer
Landmark, REALTORS
Map
Source: MARIS MLS
MLS Number: MIS22048982
APN: 4-069B-8837-00-0063.0000000
- 119 Hawks Haven Dr
- 756 Thunder Hill Dr
- 1166 Saint Theresa Dr
- 111 Hawks Haven Dr
- 847 Boardwalk Springs Place
- 22 Doris Ave
- 535 Copper Meadows Ln
- 530 Copper Meadows Ln
- 153 Bayhill Village Dr
- 223 Fairway Green Dr
- 223 Falcon Hill Dr
- 68 Burgundy Place Dr
- 3305 Post View Dr
- 102 Riparian Dr
- 141 Haven Ridge Ct
- 9 Rock Church Dr
- 112 Wake Forest Place
- 149 Haven Ridge Ct
- 146 Haven Ridge Ct
- 148 Haven Ridge Ct
