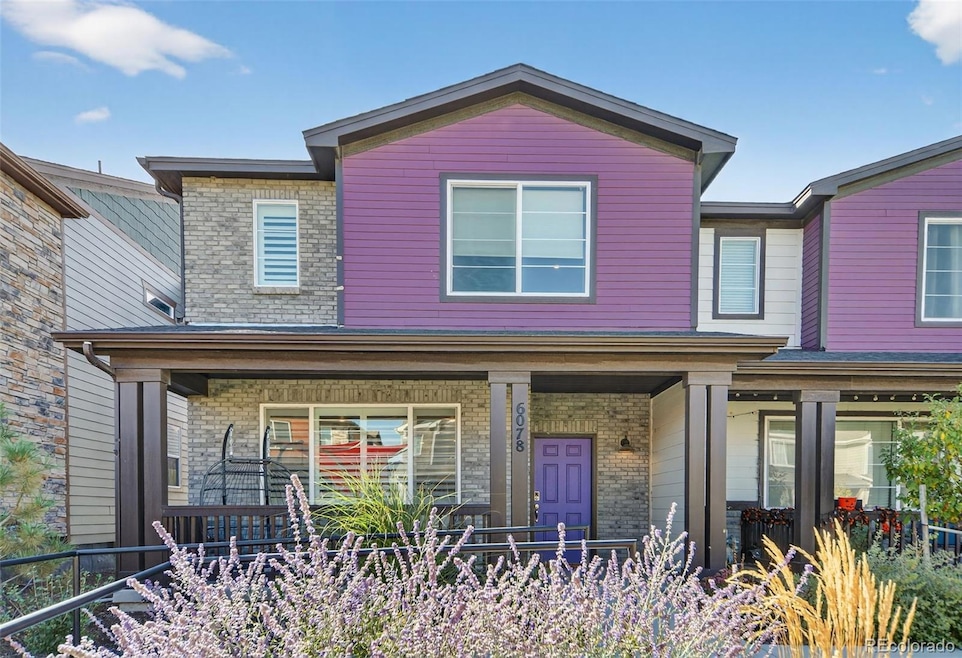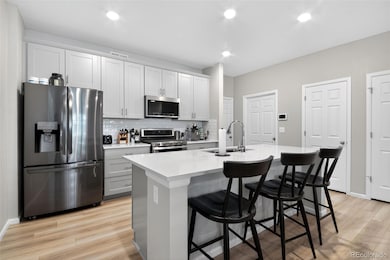6078 N Lisbon St Aurora, CO 80019
Estimated payment $3,418/month
Highlights
- Open Floorplan
- Contemporary Architecture
- End Unit
- Mariners Elementary School Rated A
- Loft
- High Ceiling
About This Home
Are you looking for a like-new home? This home includes all the items you would need to purchase if you were to buy from a developer. Included with this home are a washer, dryer, refrigerator, and Hunter Douglas blinds throughout. Also included are living and dining room furnishings and a new, upgraded, insulated garage door. This is $30k plus in value.
This energy-efficient, open concept, end unit townhome also has a covered front porch. The upper-level primary suite includes a large walk-in closet and double sinks. The upper-level loft is perfect for a game room, second living space, or office.
Listing Agent
Slifer Smith & Frampton - Summit County Brokerage Email: Mitchell@SliferSummit.com,970-333-0540 License #40033852 Listed on: 10/08/2025
Townhouse Details
Home Type
- Townhome
Est. Annual Taxes
- $5,165
Year Built
- Built in 2022
Lot Details
- End Unit
- 1 Common Wall
HOA Fees
- $300 Monthly HOA Fees
Parking
- 2 Car Attached Garage
Home Design
- Contemporary Architecture
- Frame Construction
- Composition Roof
Interior Spaces
- 1,856 Sq Ft Home
- 2-Story Property
- Open Floorplan
- Partially Furnished
- High Ceiling
- Double Pane Windows
- Smart Doorbell
- Great Room
- Loft
- Smart Thermostat
Kitchen
- Eat-In Kitchen
- Self-Cleaning Oven
- Microwave
- Dishwasher
- Kitchen Island
- Granite Countertops
- Disposal
Flooring
- Carpet
- Laminate
- Tile
Bedrooms and Bathrooms
- 3 Bedrooms
- En-Suite Bathroom
- Walk-In Closet
Laundry
- Dryer
- Washer
Eco-Friendly Details
- Smoke Free Home
Schools
- Vista Peak Elementary And Middle School
- Vista Peak High School
Utilities
- Forced Air Heating and Cooling System
- Heating System Uses Natural Gas
- Natural Gas Connected
- Gas Water Heater
- High Speed Internet
- Cable TV Available
Listing and Financial Details
- Exclusions: Mattresses, bed frames, TV's, office book shelf and all personal items.
- Assessor Parcel Number R0210156
Community Details
Overview
- Association fees include insurance, ground maintenance, maintenance structure, recycling, snow removal, trash
- Advance HOA Management Company Association, Phone Number (303) 482-2213
- Painted Prairie Subdivision
Pet Policy
- Pets Allowed
Security
- Carbon Monoxide Detectors
- Fire and Smoke Detector
Map
Home Values in the Area
Average Home Value in this Area
Tax History
| Year | Tax Paid | Tax Assessment Tax Assessment Total Assessment is a certain percentage of the fair market value that is determined by local assessors to be the total taxable value of land and additions on the property. | Land | Improvement |
|---|---|---|---|---|
| 2024 | $5,165 | $28,120 | $6,560 | $21,560 |
| 2023 | $5,016 | $31,330 | $6,430 | $24,900 |
| 2022 | $3,764 | $20,170 | $20,170 | $0 |
| 2021 | $4 | $20,170 | $20,170 | $0 |
Property History
| Date | Event | Price | List to Sale | Price per Sq Ft | Prior Sale |
|---|---|---|---|---|---|
| 10/22/2025 10/22/25 | Price Changed | $509,000 | -3.0% | $274 / Sq Ft | |
| 10/08/2025 10/08/25 | For Sale | $525,000 | +2.9% | $283 / Sq Ft | |
| 01/18/2023 01/18/23 | Sold | $509,990 | 0.0% | $272 / Sq Ft | View Prior Sale |
| 08/19/2022 08/19/22 | Pending | -- | -- | -- | |
| 07/20/2022 07/20/22 | Price Changed | $509,990 | -4.1% | $272 / Sq Ft | |
| 05/17/2022 05/17/22 | For Sale | $531,720 | -- | $283 / Sq Ft |
Purchase History
| Date | Type | Sale Price | Title Company |
|---|---|---|---|
| Special Warranty Deed | $509,990 | -- |
Mortgage History
| Date | Status | Loan Amount | Loan Type |
|---|---|---|---|
| Open | $494,690 | New Conventional |
Source: REcolorado®
MLS Number: 5105194
APN: 1821-11-2-06-034
- 6172 N Liverpool St
- 21045 E 61st Dr
- 21244 E 62nd Ave
- 20924 E 62nd Ave
- 20904 E 62nd Ave
- 21276 E 62nd Ave
- Plan 2 at Woodrose at Painted Prairie
- Plan 5 at Woodrose at Painted Prairie
- Plan 4 at Woodrose at Painted Prairie
- Plan 3 at Woodrose at Painted Prairie
- Plan 6 at Woodrose at Painted Prairie
- 21450 E 58th Ave
- Kalooga Plan at Painted Prairie - Legacy
- Haskell Plan at Painted Prairie - 50’
- 21311 E 57th Ave
- 21361 E 57th Ave
- 21331 E 57th Ave
- Sloan Plan at Painted Prairie - Legacy
- 21470 E 58th Ave
- 21351 E 57th Ave
- 6356 N Lisbon St
- 21114 E 63rd Dr
- 6037 N Halifax Ct
- 21613 E 59th Place
- 21650 E 56th Ave
- 6581 N Malaya St
- 6601 N Netherland St
- 6650 N Lisbon St
- 6289 N Fundy St
- 21547 E 55th Place
- 5756 N Genoa Way Unit 12-208
- 5521 Liverpool St
- 20194 Robins Dr
- 5567 N Gibraltar St
- 6026 N Ceylon St
- 5526 N Gibraltar St
- 19290 E 59th Ave
- 19300 E 57th Ave
- 19182 E 62nd Ave
- 6459 N Dunkirk St







