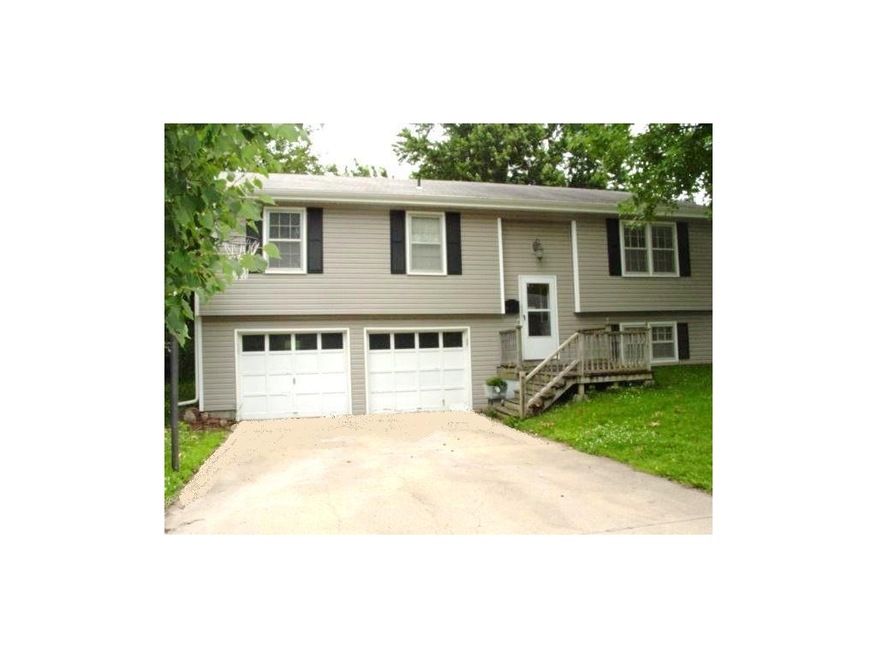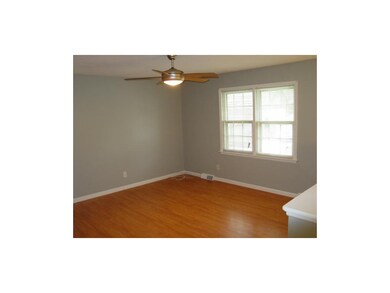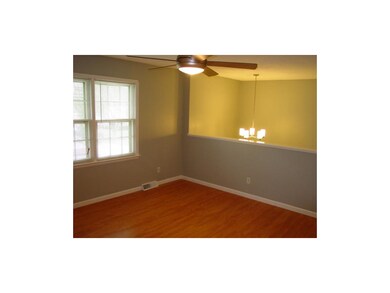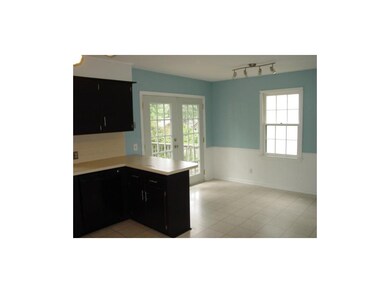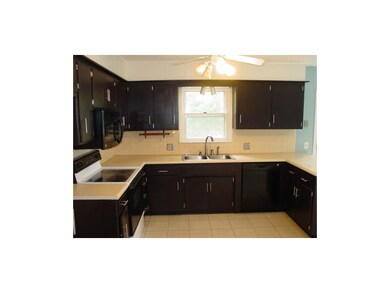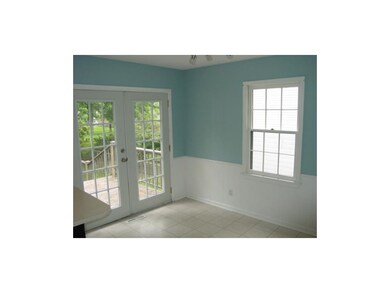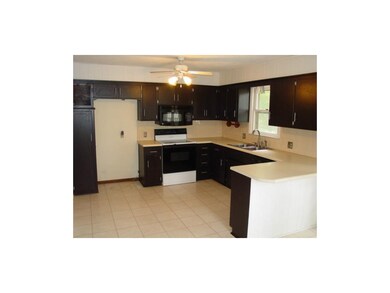
608 N Stevenson St Olathe, KS 66061
Highlights
- Deck
- Traditional Architecture
- Enclosed patio or porch
- Olathe North Sr High School Rated A
- Some Wood Windows
- 2 Car Attached Garage
About This Home
As of May 2022Really nice neighborhood in Old Town Olathe. A true gem. Open layout. New siding, blinds, and paint and carpet. Big open kitchen dining room and really nice baths. Updated fixtures and big level fenced yard. No water in finished basement after all this crazy rain. Four car drive and basketball goal on level drive. Two level entertaining deck and patio. Nothing you can't do. Huge shed. 90% efficiency furnace. House next door is unoccupied and doesn't look great right now due to yard growth. It will change.
Last Agent to Sell the Property
Keller Williams Realty Partners Inc. License #2002005873 Listed on: 06/16/2015

Home Details
Home Type
- Single Family
Est. Annual Taxes
- $1,835
Year Built
- Built in 1970
Lot Details
- 9,689 Sq Ft Lot
- Aluminum or Metal Fence
- Level Lot
- Many Trees
Parking
- 2 Car Attached Garage
Home Design
- Traditional Architecture
- Split Level Home
- Composition Roof
- Vinyl Siding
Interior Spaces
- Some Wood Windows
- Thermal Windows
- Window Treatments
- Family Room Downstairs
- Combination Kitchen and Dining Room
- Carpet
- Attic Fan
- Eat-In Kitchen
- Laundry on lower level
- Finished Basement
Bedrooms and Bathrooms
- 3 Bedrooms
Home Security
- Storm Windows
- Storm Doors
Outdoor Features
- Deck
- Enclosed patio or porch
Schools
- Olathe North High School
Additional Features
- City Lot
- Central Air
Community Details
- Mulberry Hills Subdivision
Listing and Financial Details
- Assessor Parcel Number DP48000000 0084
Ownership History
Purchase Details
Home Financials for this Owner
Home Financials are based on the most recent Mortgage that was taken out on this home.Purchase Details
Home Financials for this Owner
Home Financials are based on the most recent Mortgage that was taken out on this home.Purchase Details
Home Financials for this Owner
Home Financials are based on the most recent Mortgage that was taken out on this home.Purchase Details
Home Financials for this Owner
Home Financials are based on the most recent Mortgage that was taken out on this home.Purchase Details
Home Financials for this Owner
Home Financials are based on the most recent Mortgage that was taken out on this home.Similar Homes in Olathe, KS
Home Values in the Area
Average Home Value in this Area
Purchase History
| Date | Type | Sale Price | Title Company |
|---|---|---|---|
| Warranty Deed | -- | Platinum Title | |
| Warranty Deed | -- | Midwest Title Co Inc | |
| Warranty Deed | -- | Chicago Title Ins Co | |
| Interfamily Deed Transfer | -- | Chicago Title Ins Co | |
| Interfamily Deed Transfer | -- | Chicago Title Insurance Co |
Mortgage History
| Date | Status | Loan Amount | Loan Type |
|---|---|---|---|
| Open | $270,145 | New Conventional | |
| Previous Owner | $135,987 | FHA | |
| Previous Owner | $144,052 | FHA | |
| Previous Owner | $144,827 | FHA | |
| Previous Owner | $135,117 | FHA | |
| Previous Owner | $148,824 | FHA | |
| Previous Owner | $102,800 | No Value Available |
Property History
| Date | Event | Price | Change | Sq Ft Price |
|---|---|---|---|---|
| 05/27/2022 05/27/22 | Sold | -- | -- | -- |
| 04/28/2022 04/28/22 | Pending | -- | -- | -- |
| 04/26/2022 04/26/22 | For Sale | $254,000 | +72.2% | $162 / Sq Ft |
| 08/07/2015 08/07/15 | Sold | -- | -- | -- |
| 06/17/2015 06/17/15 | Pending | -- | -- | -- |
| 06/16/2015 06/16/15 | For Sale | $147,500 | -- | $130 / Sq Ft |
Tax History Compared to Growth
Tax History
| Year | Tax Paid | Tax Assessment Tax Assessment Total Assessment is a certain percentage of the fair market value that is determined by local assessors to be the total taxable value of land and additions on the property. | Land | Improvement |
|---|---|---|---|---|
| 2024 | $3,594 | $32,349 | $4,342 | $28,007 |
| 2023 | $3,574 | $31,372 | $3,949 | $27,423 |
| 2022 | $2,635 | $22,666 | $3,589 | $19,077 |
| 2021 | $2,681 | $21,815 | $3,589 | $18,226 |
| 2020 | $2,799 | $22,552 | $3,120 | $19,432 |
| 2019 | $2,706 | $21,666 | $3,120 | $18,546 |
| 2018 | $2,497 | $19,872 | $2,499 | $17,373 |
| 2017 | $2,306 | $18,193 | $2,499 | $15,694 |
| 2016 | $2,091 | $16,940 | $2,499 | $14,441 |
| 2015 | $1,931 | $15,675 | $2,499 | $13,176 |
| 2013 | -- | $14,490 | $2,269 | $12,221 |
Agents Affiliated with this Home
-
Andrea Plowman

Seller's Agent in 2022
Andrea Plowman
KW Diamond Partners
(913) 526-0099
44 in this area
101 Total Sales
-
Kara McGraw
K
Buyer's Agent in 2022
Kara McGraw
ReeceNichols -The Village
(913) 620-2714
12 in this area
98 Total Sales
-
Marc Branham
M
Seller's Agent in 2015
Marc Branham
Keller Williams Realty Partners Inc.
(913) 906-5400
1 in this area
29 Total Sales
-
Nicole Smith
N
Buyer's Agent in 2015
Nicole Smith
Platinum Realty LLC
(913) 579-9464
5 in this area
52 Total Sales
Map
Source: Heartland MLS
MLS Number: 1944045
APN: DP48000000-0084
- 305 E Whitney St
- 618 N Chestnut St
- 821 N Hamilton St
- 736 N van Mar St
- 531 E Spruce St
- 397 W Johnston St
- 336 E Park St
- 505 E Harold St
- 510 E Park St
- 618 N Mahaffie St
- 400 N Iowa St
- 709 N Sunset Dr
- 549 E Park St
- 508 N Lincoln St
- 1116 N Walker Ln
- 127 E Nelson Cir
- 1139 N Walker Ln
- 611 W Poplar St
- 112 S Keeler St
- 507 W Park St
