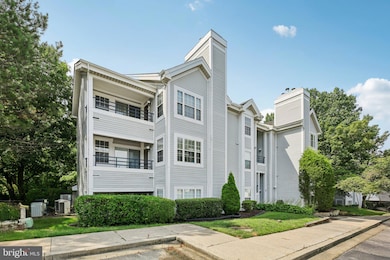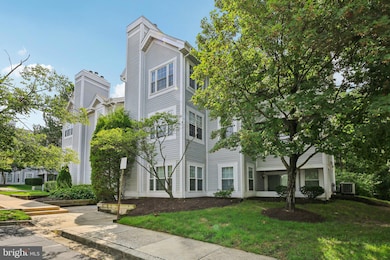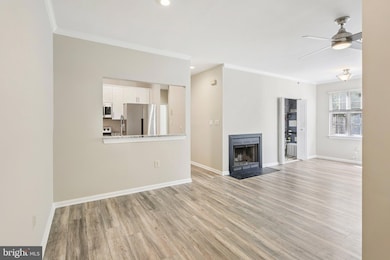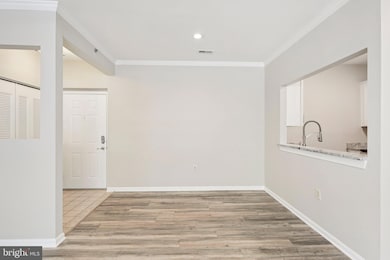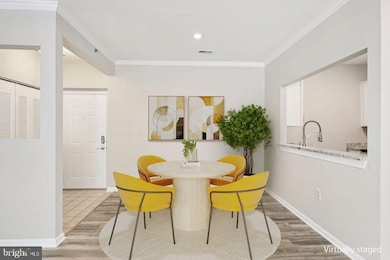
608 Rolling Hill Walk Unit 201 Odenton, MD 21113
Estimated payment $1,981/month
Highlights
- Central Air
- Ceiling Fan
- Heat Pump System
- Arundel High School Rated A-
- Dogs and Cats Allowed
About This Home
Convenient, Comfortable, and Full of Charm! Welcome to 608 Rolling Hill Walk #201 — a beautifully remodeled 2-bedroom, 2-bathroom condo ideally located in the heart of Odenton. This spacious home features a large primary suite complete with a private balcony, perfect for enjoying your morning coffee or winding down in the evening. The open living area boasts a cozy wood-burning fireplace, while the private patio backs to serene woods, offering peace and privacy.
The condo has been thoughtfully updated with granite countertops, and the HVAC system is less than 2 years old. A newer water heater (under 5 years old) adds even more value and efficiency. With a commuter-friendly location just minutes from major routes, the MARC train, Fort Meade, shopping, and dining, this home offers both comfort and convenience. Whether you're a first-time buyer or looking to downsize, this move-in ready condo is a must-see!
Listing Agent
Scott Swahl
Redfin Corp License #640146 Listed on: 07/25/2025

Property Details
Home Type
- Condominium
Est. Annual Taxes
- $2,456
Year Built
- Built in 1991
HOA Fees
- $255 Monthly HOA Fees
Parking
- On-Street Parking
Home Design
- Vinyl Siding
Interior Spaces
- 998 Sq Ft Home
- Property has 1 Level
- Ceiling Fan
Kitchen
- Microwave
- Dishwasher
- Disposal
Bedrooms and Bathrooms
- 2 Main Level Bedrooms
- 2 Full Bathrooms
Laundry
- Dryer
- Washer
Utilities
- Central Air
- Heat Pump System
- Vented Exhaust Fan
- Electric Water Heater
Listing and Financial Details
- Assessor Parcel Number 020444590073731
Community Details
Overview
- Association fees include trash, exterior building maintenance, snow removal, common area maintenance, lawn maintenance
- Low-Rise Condominium
- Lions Gate Subdivision
Pet Policy
- Dogs and Cats Allowed
Map
Home Values in the Area
Average Home Value in this Area
Tax History
| Year | Tax Paid | Tax Assessment Tax Assessment Total Assessment is a certain percentage of the fair market value that is determined by local assessors to be the total taxable value of land and additions on the property. | Land | Improvement |
|---|---|---|---|---|
| 2024 | $2,091 | $189,600 | $0 | $0 |
| 2023 | $1,976 | $179,600 | $0 | $0 |
| 2022 | $1,772 | $169,600 | $84,800 | $84,800 |
| 2021 | $1,682 | $159,633 | $0 | $0 |
| 2020 | $1,579 | $149,667 | $0 | $0 |
| 2019 | $1,476 | $139,700 | $69,800 | $69,900 |
| 2018 | $1,400 | $138,033 | $0 | $0 |
| 2017 | $1,396 | $136,367 | $0 | $0 |
| 2016 | -- | $134,700 | $0 | $0 |
| 2015 | -- | $134,700 | $0 | $0 |
| 2014 | -- | $134,700 | $0 | $0 |
Property History
| Date | Event | Price | Change | Sq Ft Price |
|---|---|---|---|---|
| 07/25/2025 07/25/25 | For Sale | $275,000 | +100.4% | $276 / Sq Ft |
| 06/07/2017 06/07/17 | Sold | $137,194 | -7.6% | $137 / Sq Ft |
| 03/02/2017 03/02/17 | Pending | -- | -- | -- |
| 02/15/2017 02/15/17 | For Sale | $148,400 | -- | $149 / Sq Ft |
Purchase History
| Date | Type | Sale Price | Title Company |
|---|---|---|---|
| Special Warranty Deed | $137,194 | None Available | |
| Trustee Deed | $139,000 | None Available | |
| Deed | $195,000 | -- | |
| Deed | $120,000 | -- | |
| Deed | $93,900 | -- |
Mortgage History
| Date | Status | Loan Amount | Loan Type |
|---|---|---|---|
| Previous Owner | $184,000 | Stand Alone Second | |
| Previous Owner | $46,000 | Stand Alone Second | |
| Previous Owner | $156,000 | New Conventional | |
| Previous Owner | $39,000 | Credit Line Revolving | |
| Closed | -- | No Value Available |
Similar Homes in Odenton, MD
Source: Bright MLS
MLS Number: MDAA2121362
APN: 04-445-90073731
- 606 Rolling Hill Walk Unit 203
- 604 Rolling Hill Walk Unit 103
- 602 Moonglow Rd Unit 202
- 600 Resty Ln Unit 202
- 600 Moonglow Rd Unit 302
- 508 Greencrest Ln
- 623 Lions Gate Ln
- 1515 Romeo Ln
- 357 Council Oak Dr
- 209 Heatherbloom Trail
- 1509 Winfields Ln
- 477 Rita Dr
- 526 Bruce Ave
- 536 Maple Ridge Ln
- 0 Odenton Rd
- 510 Rita Dr
- 363 Baltimore Ave
- 0 Annapolis Rd Unit MDAA2088728
- 529 Rita Dr
- 927 Annapolis Rd
- 537 Tranquil Ct
- 1218 Graycliff Ln
- 1221 Scotts Manor Ct
- 549 Burns Crossing Rd
- 1325 Cheswick Ln
- 2269 Lea Ct
- 320 Chessington Dr Unit 10
- 1314 Hallock Dr
- 1342 Farrara Dr
- 1415 Duckens St
- 812 Vacation Dr
- 1756 Red Fox Trail
- 322 Baldwin Rd
- 1807 Kellington Ct
- 2005 Town Center Blvd
- 705 Harvest Run Dr Unit U103
- 705 Harvest Run Dr Unit 301
- 1958 Palonia Ct
- 705 Pine Drift Dr
- 1851 Scaffold Way

