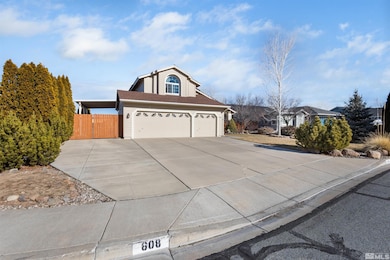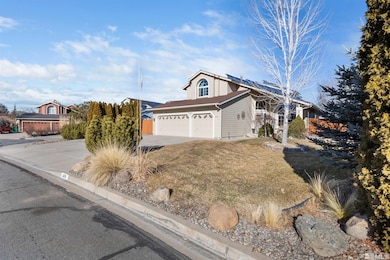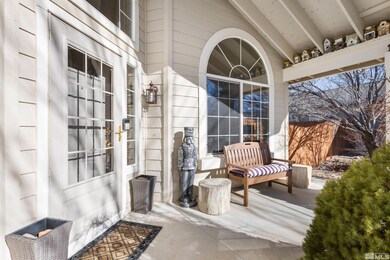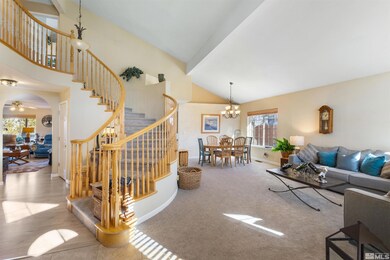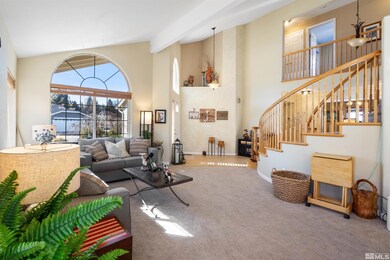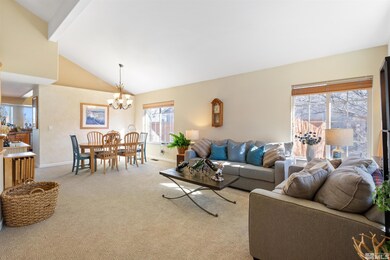
608 Sugar Tree Ct Reno, NV 89511
Summit Sierra NeighborhoodHighlights
- City View
- Elizabeth Lenz Elementary School Rated A-
- Ceramic Tile Flooring
About This Home
As of April 2025Welcome to your next home! Pride of ownership shows in this very well-maintained and highly upgraded home in a non-HOA neighborhood that rarely has anything come on the market. With a wide and private hillside lot, trees, deck, hot tub (with a power cover-lift), and a balcony off the master ensuite, you will enjoy relaxing and entertaining in this peaceful and quiet backyard. Call the listing agent about a BACKUP OFFER., As you enter the home, you will be greeted by a spiral staircase and experience the "ooh and ahh" effect that comes with it. The living space on the first floor is largely made up the dining/living room combo and entry area in the front, and the naturally lit and open space in the back of the downstairs, made up of the kitchen, breakfast area, and family room with a gas fireplace. See the attached documents for the maintenance/update history (21 items) completed over 24 years of ownership. Some of the key updates include: a Safe Step walk-in tub and shower combo, a custom backyard deck, a hot tub with a power cover-lift, solar panels on the roof, new HVAC system, and a covered carport/RV parking pad with 6" deep concrete. Other notable items that convey with the property at no value include the pot rack, plenty of built-in storage shelves in the garage, shed, hot tub, ring doorbell (but not the Ring security cameras), and a reverse osmosis system under the kitchen sink. Did I mention the solar-powered attic fan to help keep the home cool? Note: the Washoe County assessor website indicates that this home has 4 bedrooms. The downstairs BR was converted into a den leaving 3 bedrooms.
Last Agent to Sell the Property
Realty One Group Eminence License #S.182765 Listed on: 01/14/2025

Home Details
Home Type
- Single Family
Est. Annual Taxes
- $3,948
Year Built
- Built in 1998
Lot Details
- 0.35 Acre Lot
- Property is zoned Mds
Parking
- 3 Car Garage
Property Views
- City
- Valley
Home Design
- 2,734 Sq Ft Home
- Pitched Roof
Kitchen
- Gas Range
- Dishwasher
- Disposal
Flooring
- Carpet
- Laminate
- Ceramic Tile
Bedrooms and Bathrooms
- 3 Bedrooms
- 3 Full Bathrooms
Schools
- Lenz Elementary School
- Marce Herz Middle School
- Galena High School
Utilities
- Internet Available
Listing and Financial Details
- Assessor Parcel Number 04979105
Ownership History
Purchase Details
Home Financials for this Owner
Home Financials are based on the most recent Mortgage that was taken out on this home.Purchase Details
Purchase Details
Home Financials for this Owner
Home Financials are based on the most recent Mortgage that was taken out on this home.Similar Homes in the area
Home Values in the Area
Average Home Value in this Area
Purchase History
| Date | Type | Sale Price | Title Company |
|---|---|---|---|
| Bargain Sale Deed | $880,000 | Stewart Title | |
| Interfamily Deed Transfer | -- | None Available | |
| Bargain Sale Deed | $246,000 | First American Title Co |
Mortgage History
| Date | Status | Loan Amount | Loan Type |
|---|---|---|---|
| Open | $704,000 | New Conventional | |
| Previous Owner | $175,000 | New Conventional | |
| Previous Owner | $380,000 | New Conventional | |
| Previous Owner | $50,000 | Credit Line Revolving | |
| Previous Owner | $335,000 | New Conventional | |
| Previous Owner | $312,000 | New Conventional | |
| Previous Owner | $219,484 | New Conventional | |
| Previous Owner | $140,000 | Unknown | |
| Previous Owner | $252,000 | Unknown | |
| Previous Owner | $45,000 | Credit Line Revolving | |
| Previous Owner | $180,000 | No Value Available |
Property History
| Date | Event | Price | Change | Sq Ft Price |
|---|---|---|---|---|
| 04/03/2025 04/03/25 | Sold | $880,000 | -1.0% | $322 / Sq Ft |
| 02/14/2025 02/14/25 | Pending | -- | -- | -- |
| 01/14/2025 01/14/25 | For Sale | $889,000 | -- | $325 / Sq Ft |
Tax History Compared to Growth
Tax History
| Year | Tax Paid | Tax Assessment Tax Assessment Total Assessment is a certain percentage of the fair market value that is determined by local assessors to be the total taxable value of land and additions on the property. | Land | Improvement |
|---|---|---|---|---|
| 2025 | $3,948 | $176,953 | $65,240 | $111,713 |
| 2024 | $3,948 | $164,149 | $54,600 | $109,549 |
| 2023 | $3,834 | $162,282 | $58,415 | $103,867 |
| 2022 | $3,723 | $133,146 | $46,445 | $86,701 |
| 2021 | $3,615 | $119,881 | $33,390 | $86,491 |
| 2020 | $3,508 | $118,586 | $31,850 | $86,736 |
| 2019 | $3,405 | $115,563 | $31,185 | $84,378 |
| 2018 | $3,306 | $106,220 | $23,590 | $82,630 |
| 2017 | $3,206 | $103,248 | $20,370 | $82,878 |
| 2016 | $3,126 | $106,456 | $21,910 | $84,546 |
| 2015 | $780 | $102,960 | $18,480 | $84,480 |
| 2014 | $3,029 | $97,112 | $15,715 | $81,397 |
| 2013 | -- | $90,729 | $11,025 | $79,704 |
Agents Affiliated with this Home
-
Burt Myers

Seller's Agent in 2025
Burt Myers
Realty One Group Eminence
(775) 420-7547
2 in this area
67 Total Sales
-
Denise Hallerbach

Buyer's Agent in 2025
Denise Hallerbach
BHG Drakulich Realty
(775) 233-0682
3 in this area
123 Total Sales
Map
Source: Northern Nevada Regional MLS
MLS Number: 250000659
APN: 049-791-05
- 15524 Quicksilver Dr
- 1890 Tess Way
- 1850 Tess Way
- 17000 Wedge Pkwy Unit 2624
- 17000 Wedge Pkwy Unit 1623
- 17000 Wedge Pkwy Unit 1911
- 17000 Wedge Pkwy Unit 3221
- 1009 Tremolite Ct
- 13390 Travertine Ln
- 13335 Satinspar Dr
- 13000 Silver Wolf Rd
- 615 Flanders Rd
- 12875 Silver Wolf Rd
- 3705 Boulder Patch
- 179 Brannan Way
- 13060 Valley Springs Rd
- 13450 Evening Song Ln Unit 3
- 3600 Inspiration Point
- 13510 Fieldcreek Ln
- 3721 Calgary Dr

