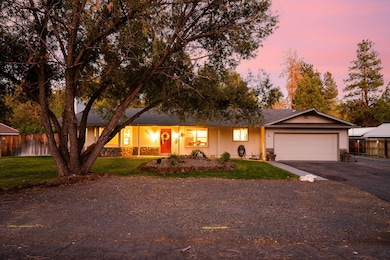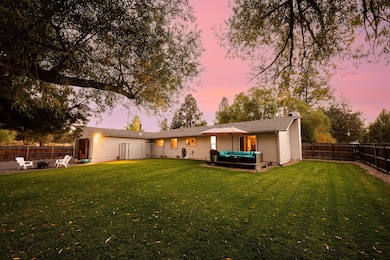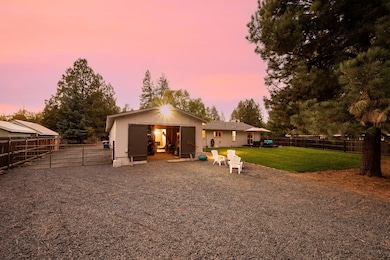
60812 Goldenrain Dr Bend, OR 97702
Southwest Bend NeighborhoodEstimated payment $3,595/month
Highlights
- RV Access or Parking
- Gated Parking
- Home Energy Score
- Cascade Middle School Rated A-
- 0.47 Acre Lot
- Deck
About This Home
Discover comfort, character, and elbow room in this updated single-level home on almost half an acre in Southwest Bend.
Step inside to a warm and inviting sunken living room, highlighted by a striking floor-to-ceiling river rock fireplace, and a cozy bay window nook.
The kitchen, fully remodeled in 2021, features custom cabinetry, granite countertops, and floating shelves. It opens to a bright dining area framed by a large picture window that fills the space with natural light.
The primary suite offers private access to the back patio and an en suite bathroom, while two additional bedrooms and a second full bath provide flexible living options.
Outdoors, the fully fenced backyard includes a dog run and plenty of space for RVs, trailers, a chicken coop, and anything else you might need. With an attached garage and covered shop, you can keep all of your toys and investments safe.
Home Details
Home Type
- Single Family
Est. Annual Taxes
- $3,363
Year Built
- Built in 1974
Lot Details
- 0.47 Acre Lot
- Kennel or Dog Run
- Poultry Coop
- Fenced
- Landscaped
- Rock Outcropping
- Level Lot
- Front and Back Yard Sprinklers
- Sprinklers on Timer
- Property is zoned RL, RL
Parking
- 2 Car Attached Garage
- Garage Door Opener
- Gravel Driveway
- Gated Parking
- RV Access or Parking
Property Views
- Forest
- Territorial
- Neighborhood
Home Design
- Ranch Style House
- Traditional Architecture
- Pillar, Post or Pier Foundation
- Stem Wall Foundation
- Frame Construction
- Composition Roof
Interior Spaces
- 1,456 Sq Ft Home
- Built-In Features
- Ceiling Fan
- Self Contained Fireplace Unit Or Insert
- Gas Fireplace
- Double Pane Windows
- Vinyl Clad Windows
- Bay Window
- Living Room with Fireplace
- Dining Room
Kitchen
- Oven
- Range with Range Hood
- Microwave
- Dishwasher
- Granite Countertops
- Disposal
Flooring
- Carpet
- Laminate
- Tile
Bedrooms and Bathrooms
- 3 Bedrooms
- Linen Closet
- 2 Full Bathrooms
- Soaking Tub
- Bathtub with Shower
Home Security
- Surveillance System
- Smart Locks
- Carbon Monoxide Detectors
- Fire and Smoke Detector
Eco-Friendly Details
- Home Energy Score
Outdoor Features
- Deck
- Patio
- Shed
- Storage Shed
- Rear Porch
Schools
- Elk Meadow Elementary School
- Cascade Middle School
- Caldera High School
Utilities
- No Cooling
- Zoned Heating
- Space Heater
- Heating System Uses Natural Gas
- Wall Furnace
- Water Heater
- Septic Tank
- Leach Field
- Cable TV Available
Community Details
- No Home Owners Association
- Goldenrain Subdivision
- The community has rules related to covenants, conditions, and restrictions
Listing and Financial Details
- Exclusions: Ring Cameras, Gym Equipment in Garage
- Legal Lot and Block 10 / 1
- Assessor Parcel Number 121734
Map
Home Values in the Area
Average Home Value in this Area
Tax History
| Year | Tax Paid | Tax Assessment Tax Assessment Total Assessment is a certain percentage of the fair market value that is determined by local assessors to be the total taxable value of land and additions on the property. | Land | Improvement |
|---|---|---|---|---|
| 2024 | $3,467 | $207,040 | -- | -- |
| 2023 | $3,213 | $201,010 | $0 | $0 |
| 2022 | $2,998 | $189,480 | $0 | $0 |
| 2021 | $3,003 | $183,970 | $0 | $0 |
| 2020 | $2,849 | $183,970 | $0 | $0 |
| 2019 | $2,770 | $178,620 | $0 | $0 |
| 2018 | $2,691 | $173,420 | $0 | $0 |
| 2017 | $2,679 | $168,370 | $0 | $0 |
| 2016 | $2,558 | $163,470 | $0 | $0 |
| 2015 | $2,489 | $158,710 | $0 | $0 |
| 2014 | $2,417 | $154,090 | $0 | $0 |
Property History
| Date | Event | Price | Change | Sq Ft Price |
|---|---|---|---|---|
| 06/05/2025 06/05/25 | For Sale | $599,000 | +87.2% | $411 / Sq Ft |
| 10/12/2018 10/12/18 | Sold | $320,000 | 0.0% | $220 / Sq Ft |
| 09/17/2018 09/17/18 | Pending | -- | -- | -- |
| 09/14/2018 09/14/18 | For Sale | $320,000 | -- | $220 / Sq Ft |
Purchase History
| Date | Type | Sale Price | Title Company |
|---|---|---|---|
| Warranty Deed | $320,000 | Western Title & Escrow | |
| Warranty Deed | $130,000 | First American Title | |
| Warranty Deed | $275,900 | First Amer Title Ins Co Or |
Mortgage History
| Date | Status | Loan Amount | Loan Type |
|---|---|---|---|
| Open | $288,000 | New Conventional | |
| Closed | $288,000 | New Conventional | |
| Previous Owner | $104,000 | New Conventional | |
| Previous Owner | $200,000 | Unknown | |
| Previous Owner | $220,700 | Fannie Mae Freddie Mac | |
| Previous Owner | $220,700 | Unknown | |
| Previous Owner | $15,000 | Credit Line Revolving |
Similar Homes in Bend, OR
Source: Oregon Datashare
MLS Number: 220203268
APN: 121734
- 60839 Cultus Dr
- 19920 Ponderosa St
- 60861 Cultus Dr
- 19815 Nugget Ave
- 60890 Alpine Dr
- 19797 Nugget Ave
- 60929 Alpine Dr
- 60960 Granite Dr
- 60903 Amethyst St
- 19903 Mahogany St
- 60939 Amethyst St
- 60235 Addie Triplett Loop
- 60976 Ridge Dr
- 60342 SE Hedgewood Ln
- 60224 Rolled Rock Way
- 20114 Wasatch Mountain Ln
- 60367 Hedgewood Ln
- 19723 Buck Canyon Rd
- 60889 Parrell Rd
- 61060 Kings Ln Unit 106
- 61354 Blakely Rd
- 1797 SW Chandler Ave
- 61580 Brosterhous Rd
- 61560 Aaron Way
- 1609 SW Chandler Ave
- 339 SE Reed Market Rd
- 515 SW Century Dr
- 373 SE Reed Market Rd
- 954 SW Emkay Dr
- 202 SW 17th St
- 210 SW Century
- 801 SW Bradbury Way
- 144 SW Crowell Way
- 350 SW Industrial Way
- 1474 NW Fresno Ave
- 18575 SW Century Dr Unit 2031
- 543 NE Emerson Ave Unit C
- 3001 NW Clearwater Dr
- 2001 NE Linnea Dr
- 2528 NW Campus Village Way






