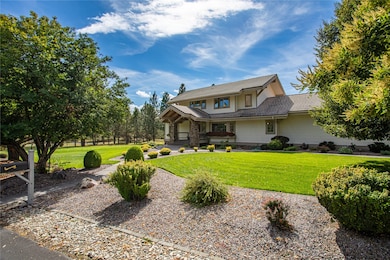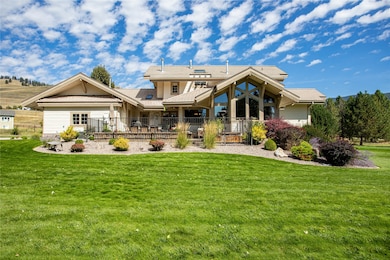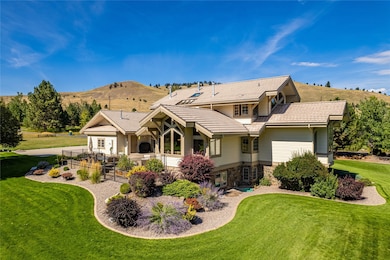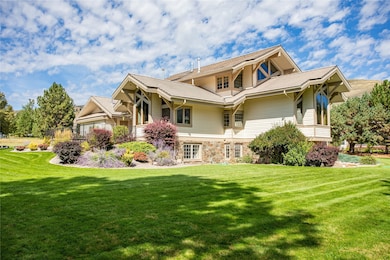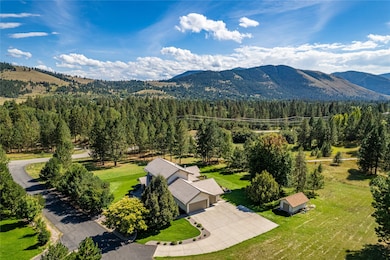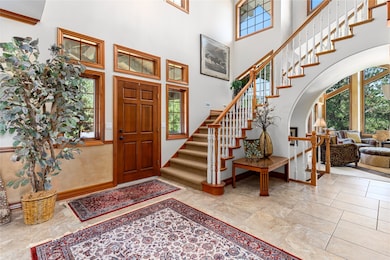
609 Castle Pines Dr Missoula, MT 59802
Upper Rattlesnake NeighborhoodEstimated payment $13,427/month
Highlights
- Very Popular Property
- Views of Trees
- Vaulted Ceiling
- Rattlesnake Elementary School Rated A
- 2.15 Acre Lot
- Modern Architecture
About This Home
Experience architectural luxury in this custom-built home by renowned architect Jon R. Sayler, set on over 2 acres in Missoula’s coveted Rattlesnake neighborhood. Designed with exceptional attention to detail, the home features soaring windows that fill the space with natural light, a chef’s kitchen with custom cherry wood cabinetry, and multiple living and dining areas perfect for entertaining. A central office offers convenience, while the upstairs primary suite boasts a double-sided fireplace and soaking tub. The lower level includes a second living area, three bedrooms, and two baths—one with a private ensuite—plus a secure basement vault and heated, plumbed garage. Enjoy a detached shop, private patio, and close access to trails like Waterworks and Ridge Trail Loop, all surrounded by the natural beauty and wildlife of the Rattlesnake area.
Home Details
Home Type
- Single Family
Est. Annual Taxes
- $13,355
Year Built
- Built in 1996
Lot Details
- 2.15 Acre Lot
- Landscaped
- Level Lot
- Sprinkler System
- Back and Front Yard
Parking
- 3 Car Attached Garage
- Heated Garage
Property Views
- Trees
- Mountain
Home Design
- Modern Architecture
- Poured Concrete
- Tile Roof
Interior Spaces
- 4,625 Sq Ft Home
- Property has 2 Levels
- Vaulted Ceiling
- 2 Fireplaces
- Finished Basement
Kitchen
- Oven or Range
- Microwave
- Dishwasher
- Disposal
Bedrooms and Bathrooms
- 5 Bedrooms
- Walk-In Closet
Laundry
- Dryer
- Washer
Outdoor Features
- Courtyard
- Patio
- Shed
- Rain Gutters
Utilities
- Forced Air Heating and Cooling System
- Well
- Septic Tank
- Private Sewer
Community Details
- No Home Owners Association
Listing and Financial Details
- Assessor Parcel Number 04220002303010000
Map
Home Values in the Area
Average Home Value in this Area
Tax History
| Year | Tax Paid | Tax Assessment Tax Assessment Total Assessment is a certain percentage of the fair market value that is determined by local assessors to be the total taxable value of land and additions on the property. | Land | Improvement |
|---|---|---|---|---|
| 2024 | $10,547 | $1,118,000 | $328,195 | $789,805 |
| 2023 | $10,267 | $925,800 | $328,195 | $597,605 |
| 2022 | $9,634 | $749,800 | $0 | $0 |
| 2021 | $8,719 | $749,800 | $0 | $0 |
| 2020 | $8,699 | $686,100 | $0 | $0 |
| 2019 | $8,674 | $686,100 | $0 | $0 |
| 2018 | $7,751 | $594,500 | $0 | $0 |
| 2017 | $7,623 | $594,500 | $0 | $0 |
| 2016 | $6,310 | $516,025 | $0 | $0 |
| 2015 | $5,965 | $528,800 | $0 | $0 |
| 2014 | $5,468 | $270,988 | $0 | $0 |
Property History
| Date | Event | Price | Change | Sq Ft Price |
|---|---|---|---|---|
| 05/21/2025 05/21/25 | For Sale | $2,200,000 | -- | $476 / Sq Ft |
About the Listing Agent

A second-generation realtor and graduate of the University of Montana, Danni has grown her real estate business in the past several years to be recognized as a top producing agent in her market. Danni's experience, commitment to her clients and their lifestyle needs, along with her exclusive level of service, translate effectively into successful results at all price points. Danni works under the utmost confidentiality and professionalism which reflects in her most recent successful
Danni's Other Listings
Source: Montana Regional MLS
MLS Number: 30049647
APN: 04-2200-02-3-03-01-0000
- 4210 Lincoln Rd
- 4175 Rattlesnake Dr
- 1207 Creek Crossing Rd
- 83 Brookside Way
- 45 Brookside Way
- 7 Brookside Way
- 1521 Rattlesnake Ct
- NHN Rattlesnake Home
- 606 Linden St
- 2406 Duncan Dr
- Nhn Dickinson
- 2325 Skyline Dr
- 2406 Raymond Ave
- 2207 Wylie Ave
- 2215 Raymond Ave
- 1250 Basecamp Dr Unit D
- 1250 Basecamp Dr Unit C
- 2006 Raymond Ave
- 3900 Coal Mine Rd
- 501 Alvina Dr

