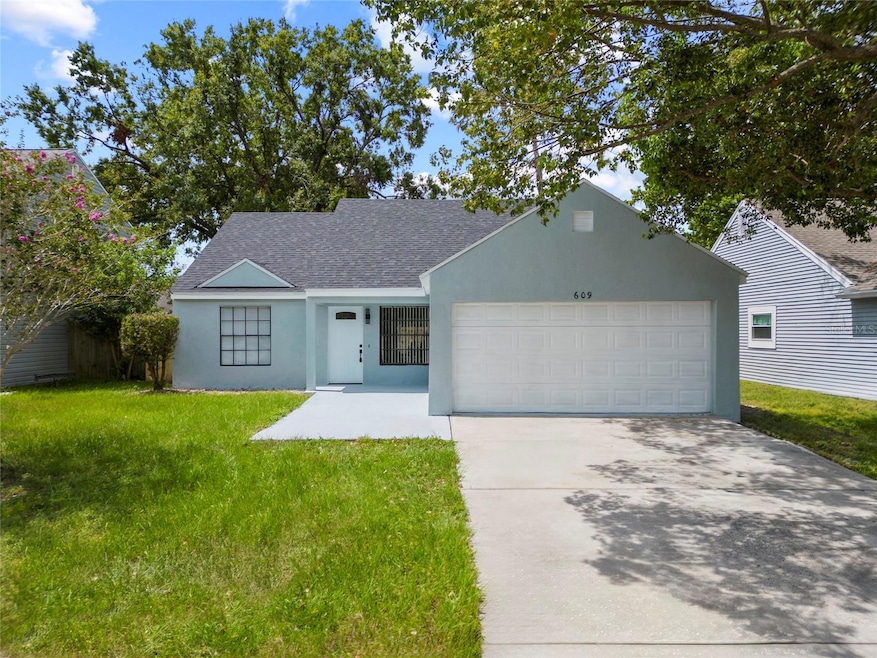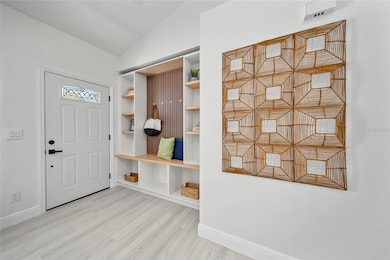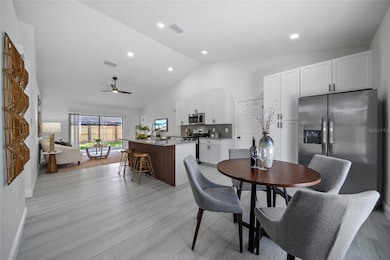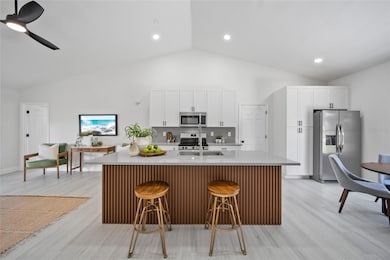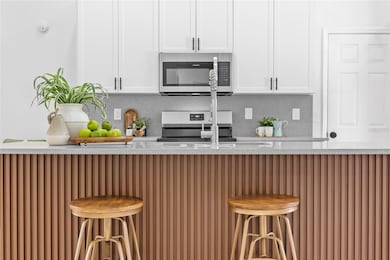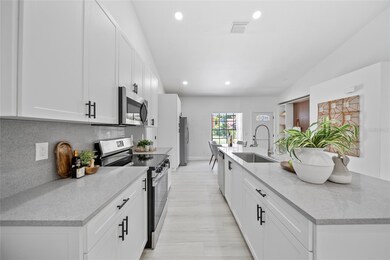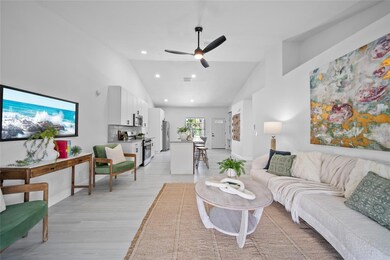
609 Weathervane Ct Brandon, FL 33511
Estimated payment $2,273/month
Highlights
- Popular Property
- Open Floorplan
- No HOA
- Bloomingdale High School Rated A
- Vaulted Ceiling
- Family Room Off Kitchen
About This Home
Rare Find in Brandon –NO HOA OR CDD! Fully renovated 3-bedroom, 2-bath home featuring high-end finishes and an open-concept layout. Updates include a BRAND NEW ROOF, NEW AC ductwork,CUSTOM CLOSETS, new STUCCO EXTERIOR,FULLY FENCED BACK YARD, and LUXURY VINYL FLOORING throughout. The UPGRADED kitchen boasts a QUARTZ island, modern SOFT CLOSE cabinetry, and *BRAND NEW*STAINLESS STEEL APPLIANCES .BOTH bathrooms have been completely remodeled with quality finishes. Conveniently located in the heart of Brandon, close to shopping, dining, the YMCA, hospitals, and major highways—offering easy access to Tampa, Orlando, Lakeland, and Sarasota. Move-in ready, bring your RVs or boats.
Listing Agent
THE WILKINS WAY LLC Brokerage Phone: 407-874-0230 License #3432610 Listed on: 07/15/2025
Home Details
Home Type
- Single Family
Est. Annual Taxes
- $3,684
Year Built
- Built in 1985
Lot Details
- 5,500 Sq Ft Lot
- Lot Dimensions are 55x100
- North Facing Home
- Property is zoned PD
Parking
- 2 Car Attached Garage
- Garage Door Opener
Home Design
- Slab Foundation
- Frame Construction
- Shingle Roof
- Wood Siding
- Block Exterior
Interior Spaces
- 1,232 Sq Ft Home
- 1-Story Property
- Open Floorplan
- Vaulted Ceiling
- Ceiling Fan
- Family Room Off Kitchen
- Living Room
- Laundry Room
Kitchen
- Eat-In Kitchen
- Range
- Dishwasher
Flooring
- Laminate
- Ceramic Tile
Bedrooms and Bathrooms
- 3 Bedrooms
- Split Bedroom Floorplan
- Walk-In Closet
- 2 Full Bathrooms
Outdoor Features
- Exterior Lighting
- Rain Gutters
Schools
- Kingswood Elementary School
- Rodgers Middle School
- Bloomingdale High School
Utilities
- Central Air
- Heating Available
Community Details
- No Home Owners Association
- Four Winds Estates Unit Six Subdivision
Listing and Financial Details
- Visit Down Payment Resource Website
- Legal Lot and Block 5 / 4
- Assessor Parcel Number U-10-30-20-2OI-000004-00005.0
Map
Home Values in the Area
Average Home Value in this Area
Tax History
| Year | Tax Paid | Tax Assessment Tax Assessment Total Assessment is a certain percentage of the fair market value that is determined by local assessors to be the total taxable value of land and additions on the property. | Land | Improvement |
|---|---|---|---|---|
| 2024 | $3,838 | $192,814 | $49,088 | $143,726 |
| 2023 | $3,565 | $184,354 | $46,200 | $138,154 |
| 2022 | $3,378 | $196,508 | $40,425 | $156,083 |
| 2021 | $2,914 | $135,188 | $30,319 | $104,869 |
| 2020 | $2,881 | $138,040 | $30,319 | $107,721 |
| 2019 | $2,618 | $124,149 | $30,319 | $93,830 |
| 2018 | $2,400 | $111,426 | $0 | $0 |
| 2017 | $2,287 | $104,443 | $0 | $0 |
| 2016 | $2,176 | $97,868 | $0 | $0 |
| 2015 | $2,060 | $89,417 | $0 | $0 |
| 2014 | $1,961 | $81,288 | $0 | $0 |
| 2013 | -- | $73,898 | $0 | $0 |
Property History
| Date | Event | Price | Change | Sq Ft Price |
|---|---|---|---|---|
| 07/15/2025 07/15/25 | For Sale | $355,000 | +61.4% | $288 / Sq Ft |
| 03/18/2025 03/18/25 | Sold | $220,000 | 0.0% | $179 / Sq Ft |
| 02/21/2025 02/21/25 | Off Market | $220,000 | -- | -- |
| 02/18/2025 02/18/25 | Price Changed | $232,500 | 0.0% | $189 / Sq Ft |
| 02/18/2025 02/18/25 | For Sale | $232,500 | +5.7% | $189 / Sq Ft |
| 01/10/2025 01/10/25 | Off Market | $220,000 | -- | -- |
| 12/27/2024 12/27/24 | For Sale | $249,000 | 0.0% | $202 / Sq Ft |
| 12/16/2024 12/16/24 | Pending | -- | -- | -- |
| 12/10/2024 12/10/24 | For Sale | $249,000 | 0.0% | $202 / Sq Ft |
| 12/01/2024 12/01/24 | Pending | -- | -- | -- |
| 11/26/2024 11/26/24 | Price Changed | $249,000 | -9.1% | $202 / Sq Ft |
| 10/29/2024 10/29/24 | Price Changed | $274,000 | -2.0% | $222 / Sq Ft |
| 10/29/2024 10/29/24 | For Sale | $279,500 | +27.0% | $227 / Sq Ft |
| 09/22/2024 09/22/24 | Off Market | $220,000 | -- | -- |
| 09/12/2024 09/12/24 | Price Changed | $279,500 | -1.1% | $227 / Sq Ft |
| 08/22/2024 08/22/24 | Price Changed | $282,500 | -2.6% | $229 / Sq Ft |
| 08/04/2024 08/04/24 | For Sale | $289,900 | 0.0% | $235 / Sq Ft |
| 12/26/2021 12/26/21 | Off Market | $1,550 | -- | -- |
| 09/25/2021 09/25/21 | Rented | $1,550 | +1.6% | -- |
| 08/07/2021 08/07/21 | Off Market | $1,525 | -- | -- |
| 08/02/2021 08/02/21 | For Rent | $1,525 | +15.1% | -- |
| 05/11/2019 05/11/19 | Rented | $1,325 | 0.0% | -- |
| 05/01/2019 05/01/19 | Under Contract | -- | -- | -- |
| 04/24/2019 04/24/19 | For Rent | $1,325 | +6.0% | -- |
| 06/14/2018 06/14/18 | Rented | $1,250 | 0.0% | -- |
| 06/11/2018 06/11/18 | Price Changed | $1,250 | 0.0% | $1 / Sq Ft |
| 06/11/2018 06/11/18 | For Rent | $1,250 | -3.5% | -- |
| 05/16/2018 05/16/18 | Off Market | $1,295 | -- | -- |
| 05/06/2018 05/06/18 | For Rent | $1,295 | -- | -- |
Purchase History
| Date | Type | Sale Price | Title Company |
|---|---|---|---|
| Warranty Deed | $220,000 | Fidelity National Title Of Flo | |
| Quit Claim Deed | $55,000 | None Available | |
| Quit Claim Deed | -- | None Available | |
| Warranty Deed | $105,000 | Dba Realworks Inc |
Mortgage History
| Date | Status | Loan Amount | Loan Type |
|---|---|---|---|
| Previous Owner | $75,000 | No Value Available | |
| Previous Owner | $119,000 | New Conventional | |
| Previous Owner | $138,400 | Unknown | |
| Previous Owner | $84,000 | Unknown | |
| Previous Owner | $81,734 | New Conventional | |
| Previous Owner | $7,226 | New Conventional | |
| Previous Owner | $80,002 | New Conventional | |
| Closed | $15,700 | No Value Available |
Similar Homes in the area
Source: Stellar MLS
MLS Number: TB8407318
APN: U-10-30-20-2OI-000004-00005.0
- 4009 Forecast Dr
- 4018 Forecast Dr
- 212 Excalibur Ct
- 4115 Maywood Dr
- 4105 Silvercrest Ln
- 117 Camelot Ridge Dr
- 819 Lucent Sands Ct
- 821 Lucent Sands Ct
- 115 Brookover Ln
- 4112 Alafia Blvd
- 148 Mossy River Ct
- 3731 Southview Dr
- 101 Brookover Ln
- 823 Scenic Heights Dr
- 3908 Alafia Blvd
- 3907 Applegate Cir
- 6924 Valrie Ln
- 902 Estelle Ave
- 943 Estelle Ave
- 939 Estelle Ave
- 4055 Forecast Dr
- 513 Pine Ln
- 663 Breezeway Ct
- 646 Pine Forest Dr
- 829 Louise St
- 3828 Vignoble Ln
- 804 Greenbriar Dr
- 3385 Creekridge Rd
- 503 Wynnwood Dr
- 8510 Tidal Breeze Dr
- 3409 Gray Whetstone St
- 3147 Bloomingdale Villas Ct
- 3153 Bloomingdale Villas Ct
- 3151 Bloomingdale Villas Ct
- 3144 Bloomingdale Villas Ct
- 1002 Creekridge Rd
- 528 Wynnwood Dr
- 3201 Bloomingdale Villas Ct
- 3205 Bloomingdale Villas Ct
- 632 Ephrata Dr
