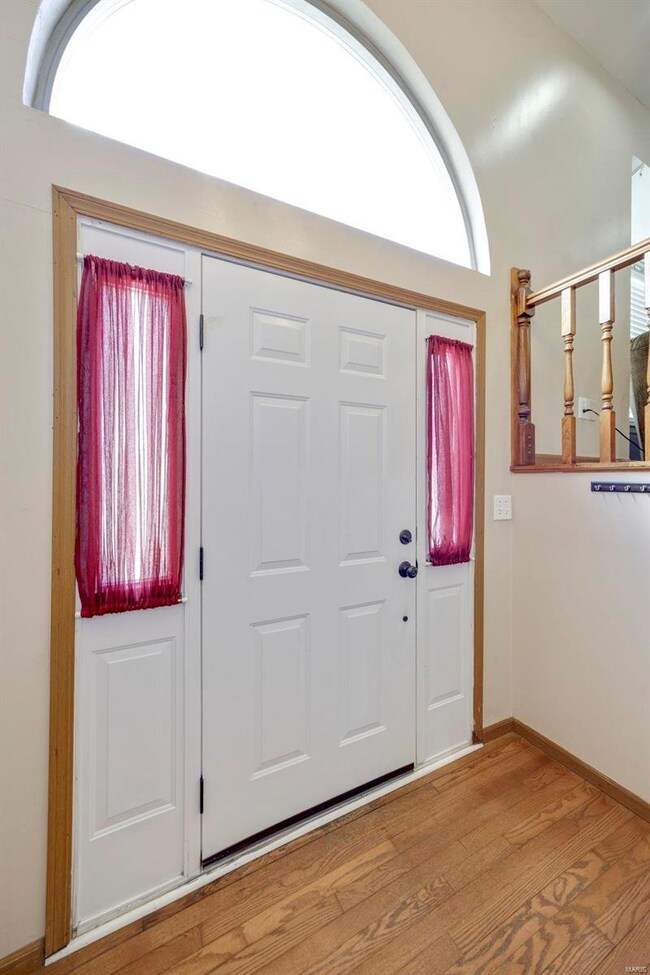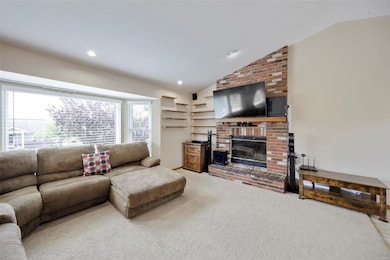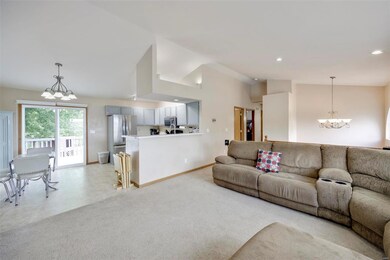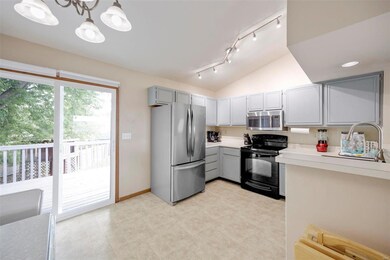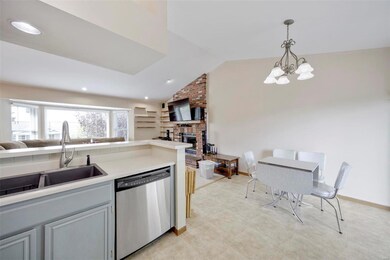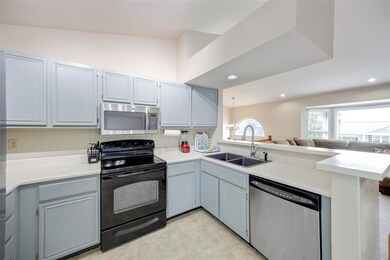
61 Mallard Pointe Dr O Fallon, MO 63368
Highlights
- Deck
- Cathedral Ceiling
- Breakfast Room
- Dardenne Elementary School Rated A-
- Traditional Architecture
- Eat-In Kitchen
About This Home
As of November 2022Adorable 3 bedroom, 2 bath, Split level home ready for a new owner!! 2-Story entry foyer greets you with hardwood flooring. Spacious Vaulted great room boasts a bay window, wood burning fireplace highlighted by raised hearth and decorative brick surround. New sliding glass door illuminates the dining area and opens to deck overlooking an expansive level backyard. Kitchen features a breakfast bar, custom cabinets and stainless steel appliances. Primary Bedroom offers a walk-in closet. The second bedroom and full hall bath complete the main level. Partially finished lower level offers third bedroom with walk-in closet, second full bath, plus laundry and storage! Additional Updates include new windows throughout and fresh paint! 2-car garage with work area! Located Just off Feise Rd and Highway K, this home has close proximity to abundant shopping and dining PLUS quick access to Highway 364! Perfect for commuting to and from work!
Last Agent to Sell the Property
Nettwork Global License #2012038158 Listed on: 09/22/2022

Home Details
Home Type
- Single Family
Est. Annual Taxes
- $2,877
Year Built
- Built in 1992
Lot Details
- 8,712 Sq Ft Lot
- Level Lot
Parking
- 2 Car Garage
- Basement Garage
- Workshop in Garage
Home Design
- Traditional Architecture
- Split Foyer
- Vinyl Siding
Interior Spaces
- 1,300 Sq Ft Home
- Multi-Level Property
- Cathedral Ceiling
- Ceiling Fan
- Wood Burning Fireplace
- Window Treatments
- Bay Window
- Sliding Doors
- Panel Doors
- Two Story Entrance Foyer
- Great Room with Fireplace
- Breakfast Room
- Combination Kitchen and Dining Room
- Partially Carpeted
- Attic Fan
- Partially Finished Basement
Kitchen
- Eat-In Kitchen
- Electric Oven or Range
- Microwave
- Dishwasher
- Built-In or Custom Kitchen Cabinets
- Disposal
Bedrooms and Bathrooms
Outdoor Features
- Deck
Schools
- Dardenne Elem. Elementary School
- Ft. Zumwalt West Middle School
- Ft. Zumwalt West High School
Utilities
- Forced Air Heating and Cooling System
- Heating System Uses Gas
- Gas Water Heater
Listing and Financial Details
- Assessor Parcel Number 2-0067-6763-00-0046.0000000
Ownership History
Purchase Details
Home Financials for this Owner
Home Financials are based on the most recent Mortgage that was taken out on this home.Purchase Details
Home Financials for this Owner
Home Financials are based on the most recent Mortgage that was taken out on this home.Purchase Details
Home Financials for this Owner
Home Financials are based on the most recent Mortgage that was taken out on this home.Similar Homes in the area
Home Values in the Area
Average Home Value in this Area
Purchase History
| Date | Type | Sale Price | Title Company |
|---|---|---|---|
| Warranty Deed | -- | Investors Title | |
| Warranty Deed | $146,500 | None Available | |
| Warranty Deed | $109,900 | -- |
Mortgage History
| Date | Status | Loan Amount | Loan Type |
|---|---|---|---|
| Open | $222,888 | FHA | |
| Previous Owner | $155,000 | New Conventional | |
| Previous Owner | $10,000 | Credit Line Revolving | |
| Previous Owner | $139,150 | New Conventional | |
| Previous Owner | $109,038 | FHA |
Property History
| Date | Event | Price | Change | Sq Ft Price |
|---|---|---|---|---|
| 11/02/2022 11/02/22 | Sold | -- | -- | -- |
| 09/25/2022 09/25/22 | Pending | -- | -- | -- |
| 09/22/2022 09/22/22 | For Sale | $225,000 | +50.1% | $173 / Sq Ft |
| 08/10/2016 08/10/16 | Sold | -- | -- | -- |
| 06/27/2016 06/27/16 | Pending | -- | -- | -- |
| 06/19/2016 06/19/16 | Price Changed | $149,900 | -3.2% | $115 / Sq Ft |
| 06/12/2016 06/12/16 | Price Changed | $154,900 | -3.2% | $119 / Sq Ft |
| 06/03/2016 06/03/16 | For Sale | $159,950 | -- | $123 / Sq Ft |
Tax History Compared to Growth
Tax History
| Year | Tax Paid | Tax Assessment Tax Assessment Total Assessment is a certain percentage of the fair market value that is determined by local assessors to be the total taxable value of land and additions on the property. | Land | Improvement |
|---|---|---|---|---|
| 2023 | $2,877 | $43,303 | $0 | $0 |
| 2022 | $2,366 | $33,051 | $0 | $0 |
| 2021 | $2,368 | $33,051 | $0 | $0 |
| 2020 | $2,226 | $30,141 | $0 | $0 |
| 2019 | $2,232 | $30,141 | $0 | $0 |
| 2018 | $2,138 | $27,561 | $0 | $0 |
| 2017 | $2,104 | $27,561 | $0 | $0 |
| 2016 | $1,835 | $23,936 | $0 | $0 |
| 2015 | $1,706 | $23,936 | $0 | $0 |
| 2014 | $1,684 | $23,242 | $0 | $0 |
Agents Affiliated with this Home
-
Julie Colbert
J
Seller's Agent in 2022
Julie Colbert
Nettwork Global
1 in this area
8 Total Sales
-
Joey Difranco

Buyer's Agent in 2022
Joey Difranco
DiFranco Realty
(314) 226-6420
1 in this area
37 Total Sales
-
Tammie Loiacono Arne

Seller's Agent in 2016
Tammie Loiacono Arne
Fox & Riley Real Estate
(636) 734-2524
2 in this area
22 Total Sales
-
D
Seller Co-Listing Agent in 2016
Dominic Loiacono
Berkshire Hathway Home Services
-
Alexis Haglin Richert

Buyer's Agent in 2016
Alexis Haglin Richert
Finding Homes For You
(636) 532-4200
1 in this area
44 Total Sales
Map
Source: MARIS MLS
MLS Number: MIS22061734
APN: 2-0067-6763-00-0046.0000000
- 625 Durango Dr
- 5 Poor Richard Ct
- 10 Forest Pine Ct
- 2414 Breezy Point Ln
- 2535 Stillwater Dr
- 1733 Forest Trace Dr
- 340 William Clark Dr
- 2 the Durango at the Grove
- 22 Suljak Ct
- 2416 Merribrook Ln
- 221 Mondair Dr
- 5 Royallbridge Ct
- 7 Babble Creek Ct
- 2006 Winter Hill Dr
- 1703 Monet Dr
- 104 Wild Winds Dr
- 221 Meriwether Lewis Dr
- 3 Boxwood Crest Ct
- 1532 Oakland Hills Dr
- 1513 Parsons Bend Ct

