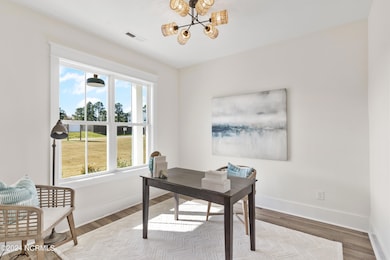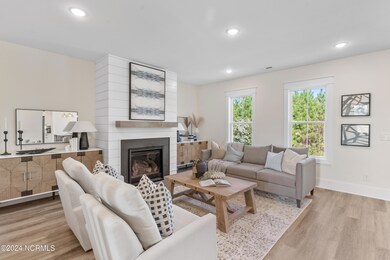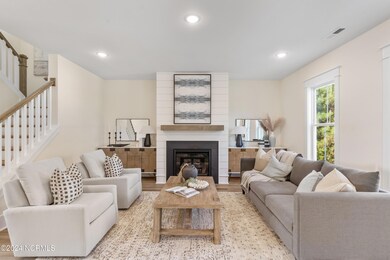
61 Tanglewood Ct Hampstead, NC 28443
Estimated payment $3,532/month
Highlights
- Solid Surface Countertops
- Covered patio or porch
- Resident Manager or Management On Site
- Topsail Elementary School Rated A-
- Walk-In Closet
- Entrance Foyer
About This Home
Welcome to The Reserve at Ashewood's only fully-built and Move-In Ready home! This stunning property, crafted by JD Signature Homes, stands as a testament to over 25 years of exceptional home building expertise. The Birchwood plan offers a luxurious 4-bedroom, 2.5-bath layout with an array of premium upgrades throughout. Upon arrival, you're greeted by a charming exterior featuring a 2-car garage, board and batten vertical siding, and a welcoming front porch. Step inside to discover a blend of Southern comfort and modern elegance, highlighted by high ceilings and abundant natural light that bathes the spacious downstairs area. The main level boasts a versatile study just off the foyer, ideal for a home office or quiet retreat. The open-concept design seamlessly connects the inviting great room, complete with a gas fireplace and block wood mantle, to the gourmet kitchen. Designed for culinary enthusiasts, the kitchen features a large custom island, upgraded quartz countertops, 42'' soft-close cabinets, stainless steel appliances including a 5-burner gas cooktop and wall oven, plus an upgraded tile backsplash and under cabinet lighting. A butler's pantry and expansive walk-in pantry add convenience and an abundance of storage. Adjacent to the kitchen, the dining area offers a vaulted ceiling with skylights and ample windows, creating a bright and airy ambiance. French doors lead to the backyard, perfect for seamless indoor-outdoor living and entertaining. Upstairs, the primary suite awaits with a spacious layout that includes a large upgraded tiled shower with bench, dual vanity, linen closet, and a walk-in closet upgraded for future customization - a space perfect for a dream closet, home gym, or study. Outside, enjoy the fully sodded yard with trees providing a scenic backdrop along the back and left side of the property.
Home Details
Home Type
- Single Family
Est. Annual Taxes
- $2,731
Year Built
- Built in 2024
Lot Details
- 0.46 Acre Lot
- Lot Dimensions are 144x124x97x164x52
- Property fronts a private road
- Property is zoned RP
HOA Fees
- $36 Monthly HOA Fees
Home Design
- Slab Foundation
- Wood Frame Construction
- Architectural Shingle Roof
- Vinyl Siding
- Stick Built Home
Interior Spaces
- 2,298 Sq Ft Home
- 2-Story Property
- Ceiling height of 9 feet or more
- Gas Log Fireplace
- Entrance Foyer
- Combination Dining and Living Room
Kitchen
- Kitchen Island
- Solid Surface Countertops
Bedrooms and Bathrooms
- 4 Bedrooms
- Walk-In Closet
- Walk-in Shower
Parking
- 2 Car Attached Garage
- Garage Door Opener
- Driveway
- Off-Street Parking
Outdoor Features
- Covered patio or porch
Schools
- Topsail Elementary And Middle School
- Topsail High School
Utilities
- Forced Air Zoned Heating and Cooling System
- Heat Pump System
- Fuel Tank
- Septic Tank
Listing and Financial Details
- Assessor Parcel Number 3293-51-1111-0000
Community Details
Overview
- Ashewood HOA, Phone Number (888) 600-5044
- Ashewood Subdivision
- Maintained Community
Security
- Resident Manager or Management On Site
Map
Home Values in the Area
Average Home Value in this Area
Tax History
| Year | Tax Paid | Tax Assessment Tax Assessment Total Assessment is a certain percentage of the fair market value that is determined by local assessors to be the total taxable value of land and additions on the property. | Land | Improvement |
|---|---|---|---|---|
| 2024 | $2,731 | $273,652 | $82,368 | $191,284 |
| 2023 | $686 | $147,405 | $82,368 | $65,037 |
| 2022 | $686 | $82,368 | $82,368 | $0 |
Property History
| Date | Event | Price | Change | Sq Ft Price |
|---|---|---|---|---|
| 05/07/2025 05/07/25 | For Sale | $589,900 | 0.0% | $257 / Sq Ft |
| 12/05/2024 12/05/24 | Price Changed | $590,000 | -5.5% | $257 / Sq Ft |
| 07/26/2024 07/26/24 | Price Changed | $624,076 | -0.1% | $272 / Sq Ft |
| 06/22/2024 06/22/24 | For Sale | $625,000 | -- | $272 / Sq Ft |
Mortgage History
| Date | Status | Loan Amount | Loan Type |
|---|---|---|---|
| Closed | $71,658 | Construction |
Similar Homes in Hampstead, NC
Source: Hive MLS
MLS Number: 100452070
APN: 3293-51-1111-0000
- 332 Grandview Dr
- 383 Grandview Dr
- 344 Grandview Dr
- Lot 15 Grandview Dr
- Lot 45 Tanglewood Ct
- 40 Tanglewood Ct
- 34 Tanglewood Ct
- Lot 18 Grandview Dr
- Lot 22 Grandview Dr
- Lot 12 Grandview Dr
- Lot 16 Grandview Dr
- 161 Tanglewood Ct
- 171 Tanglewood Ct
- 362 Williams Store Rd
- 376 Williams Store Rd
- 481 Grandview Dr
- 1 Williams Store Rd
- 63 Tide Landing Ct
- 35 Tide Landing Ct
- 5 Tide Landing Ct
- 33 Draft Line Ct
- 97 Aspen Rd
- 95 Collins Way
- 23 Captain Beam Blvd
- 96 Ransom Dr
- 49 Lania Shore Way
- 118 Penquin Place
- 101 Leeward Ln
- 104 Bogey Ct
- 331 Long Leaf Dr
- 350 S Belvedere Dr
- 702 Azalea Dr Unit 481
- 135 Red Bird Ln
- 3003 Country Club Dr
- 26 Mullein Dr
- 98 E Bailey Ln
- 336 Masters Ln
- 64 Evergreen Ln
- 420 Aurora Place
- 562 W Craftsman Way






