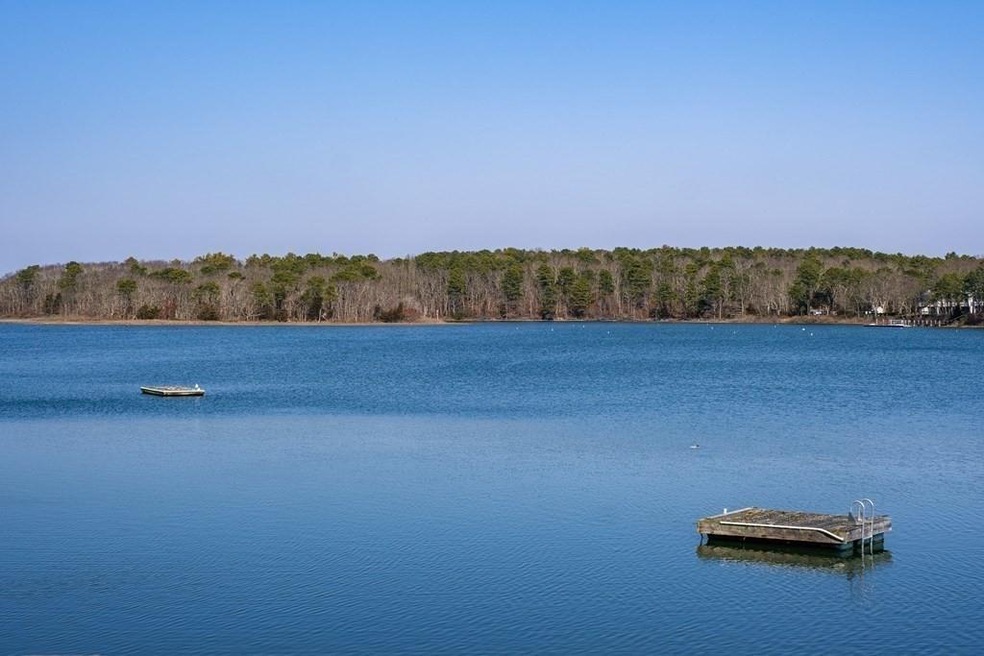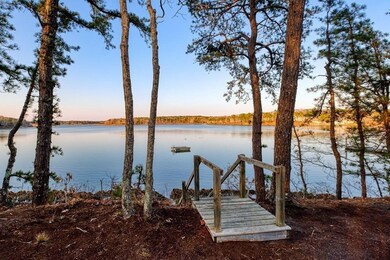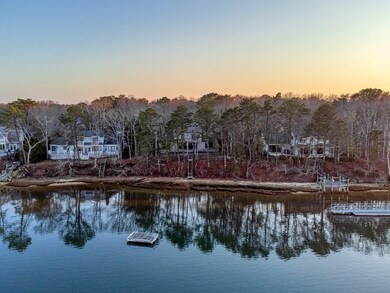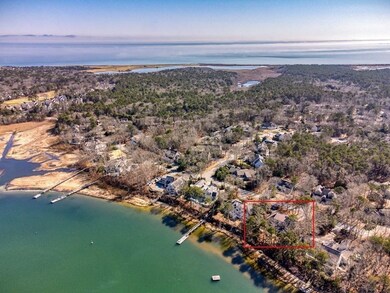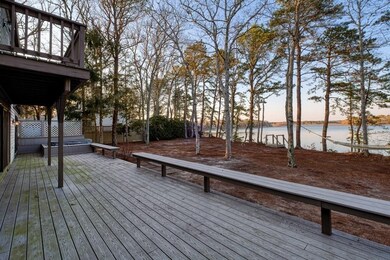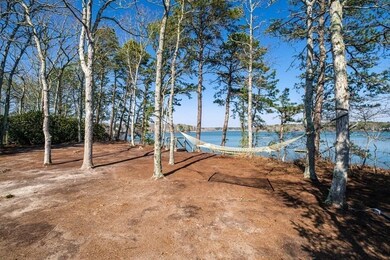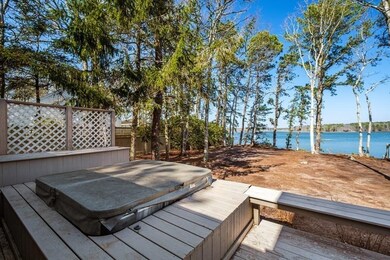
Highlights
- Deep Water Access
- Spa
- Open Floorplan
- Mashpee High School Rated A-
- Waterfront
- Deck
About This Home
As of May 2022Open House Sun 4/16 from 12-2PM! Luxury Cape waterfront property with direct water access and expansive views of Jehu Pond, a saltwater inlet with boat access to Nantucket and Martha’s Vineyard. Located in the desirable seaside community of Little Neck Bay Village at New Seabury with great walking trails and a town boat ramp nearby and just a mile from the South Cape Beach. This open concept, sun-drenched home features hardwood flooring, a soaring cathedral ceiling, and exposed beams. A sunroom with brick flooring, a skylight, and sliders to the interior of the house adds more entertaining space, with expansive upper and lower decks providing beautiful water views. Past the outdoor shower, the backyard provides direct access to water for swimming and water sports. 1st floor Master suite with wood burning fireplace and slider to back deck with Jacuzzi. 2nd floor has 2 additional bedrooms and bonus room, with views and sliders to the upper deck.
Home Details
Home Type
- Single Family
Est. Annual Taxes
- $12,368
Year Built
- Built in 1981 | Remodeled
Lot Details
- 0.35 Acre Lot
- Waterfront
- Level Lot
- Property is zoned R3
HOA Fees
- $83 Monthly HOA Fees
Parking
- 4 Car Parking Spaces
Home Design
- Contemporary Architecture
- Frame Construction
- Concrete Perimeter Foundation
Interior Spaces
- 2,600 Sq Ft Home
- Open Floorplan
- Beamed Ceilings
- Cathedral Ceiling
- Skylights
- Sliding Doors
- Living Room with Fireplace
- Play Room
- Sun or Florida Room
- Exterior Basement Entry
Kitchen
- Breakfast Bar
- Range
- Dishwasher
Flooring
- Wood
- Wall to Wall Carpet
- Ceramic Tile
Bedrooms and Bathrooms
- 3 Bedrooms
- Primary Bedroom on Main
- Walk-In Closet
Laundry
- Laundry on main level
- Dryer
- Washer
Outdoor Features
- Spa
- Deep Water Access
- Walking Distance to Water
- Balcony
- Deck
- Porch
Utilities
- Forced Air Heating and Cooling System
- Heating System Uses Natural Gas
- Private Sewer
Listing and Financial Details
- Assessor Parcel Number M:125 B:252 L:0
Community Details
Recreation
- Jogging Path
Ownership History
Purchase Details
Home Financials for this Owner
Home Financials are based on the most recent Mortgage that was taken out on this home.Purchase Details
Similar Homes in Mashpee, MA
Home Values in the Area
Average Home Value in this Area
Purchase History
| Date | Type | Sale Price | Title Company |
|---|---|---|---|
| Not Resolvable | $1,600,000 | None Available | |
| Deed | $225,000 | -- |
Mortgage History
| Date | Status | Loan Amount | Loan Type |
|---|---|---|---|
| Open | $300,000 | Credit Line Revolving | |
| Open | $800,000 | Purchase Money Mortgage |
Property History
| Date | Event | Price | Change | Sq Ft Price |
|---|---|---|---|---|
| 05/20/2022 05/20/22 | Sold | $1,650,000 | -5.7% | $635 / Sq Ft |
| 04/22/2022 04/22/22 | Pending | -- | -- | -- |
| 03/27/2022 03/27/22 | For Sale | $1,750,000 | +9.4% | $673 / Sq Ft |
| 06/30/2021 06/30/21 | Sold | $1,600,000 | +14.7% | $615 / Sq Ft |
| 04/15/2021 04/15/21 | Pending | -- | -- | -- |
| 04/08/2021 04/08/21 | For Sale | $1,395,000 | -- | $537 / Sq Ft |
Tax History Compared to Growth
Tax History
| Year | Tax Paid | Tax Assessment Tax Assessment Total Assessment is a certain percentage of the fair market value that is determined by local assessors to be the total taxable value of land and additions on the property. | Land | Improvement |
|---|---|---|---|---|
| 2025 | $13,119 | $1,981,700 | $1,432,600 | $549,100 |
| 2024 | $11,787 | $1,833,100 | $1,302,600 | $530,500 |
| 2023 | $11,711 | $1,670,600 | $1,240,300 | $430,300 |
| 2022 | $12,368 | $1,513,800 | $1,074,700 | $439,100 |
| 2021 | $13,093 | $1,443,600 | $1,063,700 | $379,900 |
| 2020 | $12,669 | $1,393,700 | $1,023,000 | $370,700 |
| 2019 | $12,402 | $1,370,400 | $1,023,000 | $347,400 |
| 2018 | $12,163 | $1,363,600 | $1,023,000 | $340,600 |
| 2017 | $12,454 | $1,355,200 | $1,023,000 | $332,200 |
| 2016 | $12,309 | $1,332,100 | $1,023,000 | $309,100 |
| 2015 | $11,969 | $1,313,800 | $1,023,000 | $290,800 |
| 2014 | $12,202 | $1,299,500 | $1,009,100 | $290,400 |
Agents Affiliated with this Home
-

Seller's Agent in 2022
Rose Hall
Blue Ocean Realty, LLC
(857) 207-7579
2 in this area
345 Total Sales
-

Buyer's Agent in 2022
Amy Vickers
EXIT Cape Realty
(774) 327-9416
12 in this area
84 Total Sales
-

Seller's Agent in 2021
Pamela Mullin
Sotheby's International Realty
(508) 274-8890
2 in this area
33 Total Sales
-
M
Buyer's Agent in 2021
Member Non
cci.unknownoffice
Map
Source: MLS Property Information Network (MLS PIN)
MLS Number: 72958084
APN: MASH-000125-000252
- 10 Neshobe Rd
- 79 Neshobe Rd
- 28 Quinns Way
- 51 Manitoba Rd
- 64 Manitoba Rd
- 100 Mid-Iron Way Unit 7029
- 100 Mid-Iron Way Unit 7021
- 100 Mid-Iron Way Unit 7005
- 100 Mid Iron Way Unit 7005
- 68 Mid Iron Way Unit 7524
- 68 Mid Iron Way Unit 7546
- 3 Niblick Ln
- 67 Whippoorwill Cir
- 68 Mid-Iron Way Unit 7524
- 68 Mid-Iron Way Unit 7546
- 68 Whippoorwill Cir
- 265 Monomoscoy Rd
- 51 Walton Heath Way
- 8 Stanley Rd
- 128 Whippoorwill Cir
