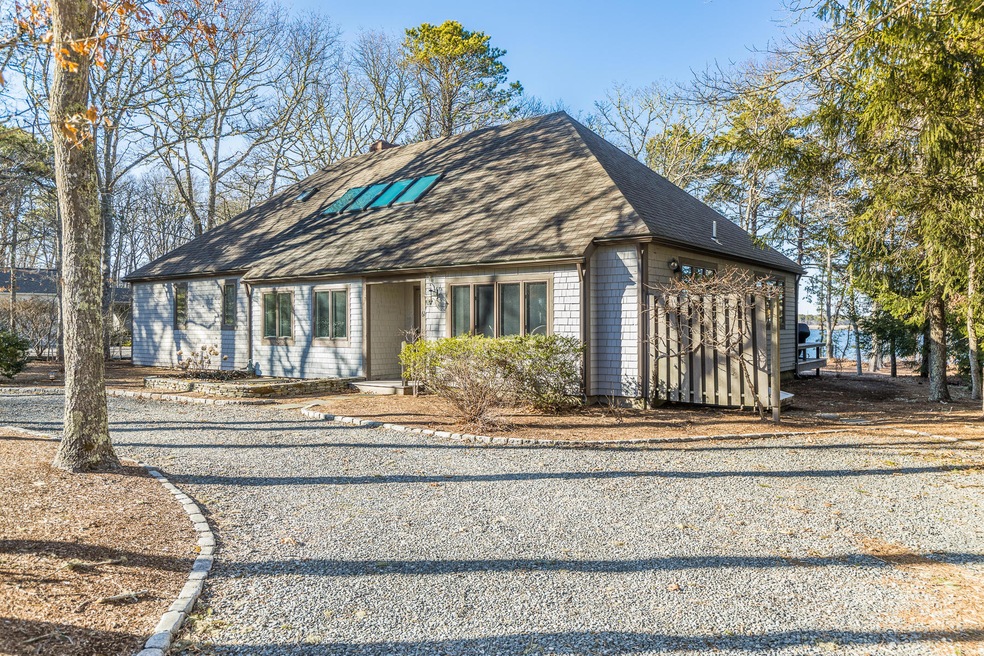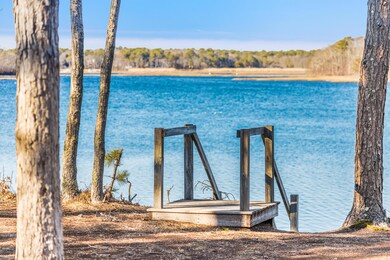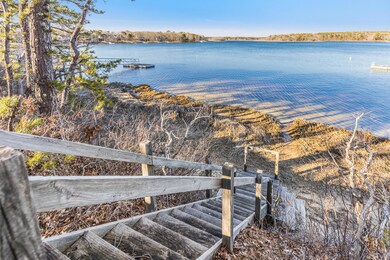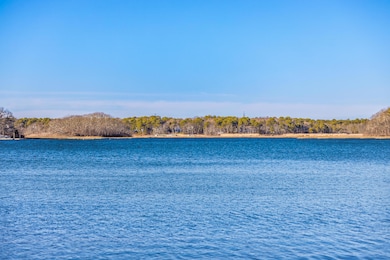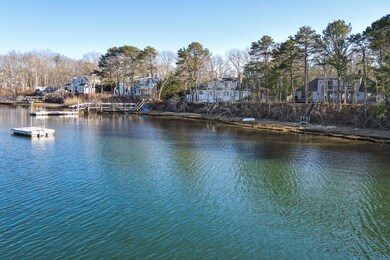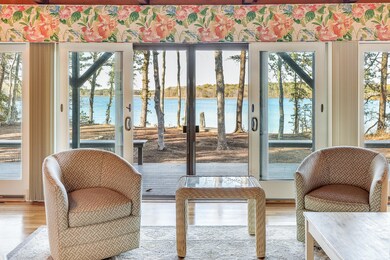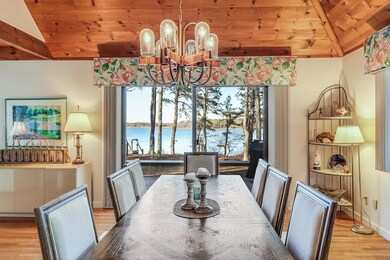
Highlights
- Lake Front
- Heated Spa
- Deck
- Mashpee High School Rated A-
- Home fronts a pond
- Contemporary Architecture
About This Home
As of May 2022Contemporary waterfront property located in the desirable community of Little Neck Bay at New Seabury. Water views of Jehu Pond from nearly every room in the home. Numerous sliders on the first and second floor provide access to both the upper and lower decks to enjoy the views. A stairway in backyard provides direct access to water for swimming, kayaking, and paddle boarding. The first floor is an open floor concept with Hardwood flooring, soaring cathedral ceiling, and exposed beams. A sunroom with brick flooring, skylight, and sliders to interior of home adds additional space to entertain. First floor Master with private bath, wood burning fireplace, and slider to back deck with Hot Tub. First- floor laundry room for convenience. The second floor has 2 additional bedrooms with views and sliders to upper deck. There is an additional room on second floor that can be used as additional sleeping area, office space, or playroom. The home is ideally located just a mile from South Cape Beach and a few miles to Mashpee Commons for dining and shopping.
Last Agent to Sell the Property
Sotheby's International Realty License #9076104 Listed on: 04/09/2021

Last Buyer's Agent
Member Non
cci.unknownoffice
Home Details
Home Type
- Single Family
Est. Annual Taxes
- $12,862
Year Built
- Built in 1981
Lot Details
- 0.35 Acre Lot
- Home fronts a pond
- Lake Front
- Property is zoned R3
HOA Fees
- $83 Monthly HOA Fees
Parking
- 4 Parking Spaces
Home Design
- Contemporary Architecture
- Poured Concrete
- Pitched Roof
- Asphalt Roof
- Shingle Siding
Interior Spaces
- 2,600 Sq Ft Home
- 2-Story Property
- Beamed Ceilings
- Cathedral Ceiling
- Skylights
- 2 Fireplaces
- Wood Burning Fireplace
- Sliding Doors
- Living Room
- Dining Room
- Basement Fills Entire Space Under The House
- Breakfast Bar
- Property Views
Flooring
- Wood
- Carpet
- Laminate
Bedrooms and Bathrooms
- 3 Bedrooms
- Primary Bedroom on Main
- Cedar Closet
- Primary Bathroom is a Full Bathroom
Laundry
- Laundry Room
- Laundry on main level
Pool
- Heated Spa
- Outdoor Shower
Outdoor Features
- Deck
Utilities
- Forced Air Heating and Cooling System
- Electric Water Heater
- Septic Tank
- High Speed Internet
Listing and Financial Details
- Assessor Parcel Number 10414
Community Details
Overview
- Little Neck Bay Subdivision
Recreation
- Snow Removal
Ownership History
Purchase Details
Home Financials for this Owner
Home Financials are based on the most recent Mortgage that was taken out on this home.Purchase Details
Similar Homes in Mashpee, MA
Home Values in the Area
Average Home Value in this Area
Purchase History
| Date | Type | Sale Price | Title Company |
|---|---|---|---|
| Not Resolvable | $1,600,000 | None Available | |
| Deed | $225,000 | -- |
Mortgage History
| Date | Status | Loan Amount | Loan Type |
|---|---|---|---|
| Open | $300,000 | Credit Line Revolving | |
| Open | $800,000 | Purchase Money Mortgage |
Property History
| Date | Event | Price | Change | Sq Ft Price |
|---|---|---|---|---|
| 05/20/2022 05/20/22 | Sold | $1,650,000 | -5.7% | $635 / Sq Ft |
| 04/22/2022 04/22/22 | Pending | -- | -- | -- |
| 03/27/2022 03/27/22 | For Sale | $1,750,000 | +9.4% | $673 / Sq Ft |
| 06/30/2021 06/30/21 | Sold | $1,600,000 | +14.7% | $615 / Sq Ft |
| 04/15/2021 04/15/21 | Pending | -- | -- | -- |
| 04/08/2021 04/08/21 | For Sale | $1,395,000 | -- | $537 / Sq Ft |
Tax History Compared to Growth
Tax History
| Year | Tax Paid | Tax Assessment Tax Assessment Total Assessment is a certain percentage of the fair market value that is determined by local assessors to be the total taxable value of land and additions on the property. | Land | Improvement |
|---|---|---|---|---|
| 2024 | $11,787 | $1,833,100 | $1,302,600 | $530,500 |
| 2023 | $11,711 | $1,670,600 | $1,240,300 | $430,300 |
| 2022 | $12,368 | $1,513,800 | $1,074,700 | $439,100 |
| 2021 | $13,093 | $1,443,600 | $1,063,700 | $379,900 |
| 2020 | $12,669 | $1,393,700 | $1,023,000 | $370,700 |
| 2019 | $12,402 | $1,370,400 | $1,023,000 | $347,400 |
| 2018 | $12,163 | $1,363,600 | $1,023,000 | $340,600 |
| 2017 | $12,454 | $1,355,200 | $1,023,000 | $332,200 |
| 2016 | $12,309 | $1,332,100 | $1,023,000 | $309,100 |
| 2015 | $11,969 | $1,313,800 | $1,023,000 | $290,800 |
| 2014 | $12,202 | $1,299,500 | $1,009,100 | $290,400 |
Agents Affiliated with this Home
-
Rose Hall

Seller's Agent in 2022
Rose Hall
Blue Ocean Realty, LLC
(857) 207-7579
2 in this area
341 Total Sales
-
Amy Vickers

Buyer's Agent in 2022
Amy Vickers
EXIT Cape Realty
(774) 327-9416
13 in this area
89 Total Sales
-
Pamela Mullin

Seller's Agent in 2021
Pamela Mullin
Sotheby's International Realty
(508) 274-8890
2 in this area
35 Total Sales
-
M
Buyer's Agent in 2021
Member Non
cci.unknownoffice
Map
Source: Cape Cod & Islands Association of REALTORS®
MLS Number: 22101703
APN: MASH-000125-000252
- 10 Neshobe Rd
- 21 Nehoiden Rd
- 39 Nehoiden Rd
- 79 Neshobe Rd
- 28 Quinns Way
- 51 Manitoba Rd
- 64 Manitoba Rd
- 100 Mid-Iron Way Unit 7029
- 100 Mid-Iron Way Unit 7021
- 100 Mid-Iron Way Unit 7005
- 100 Mid Iron Way Unit 7005
- 68 Mid Iron Way Unit 7524
- 68 Mid Iron Way Unit 7546
- 67 Whippoorwill Cir
- 68 Mid-Iron Way Unit 7524
- 68 Mid-Iron Way Unit 7546
- 68 Whippoorwill Cir
- 51 Walton Heath Way
- 8 Stanley Rd
- 128 Whippoorwill Cir
