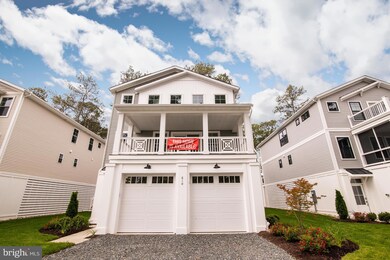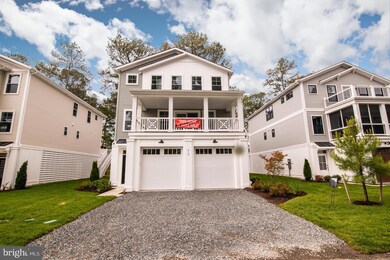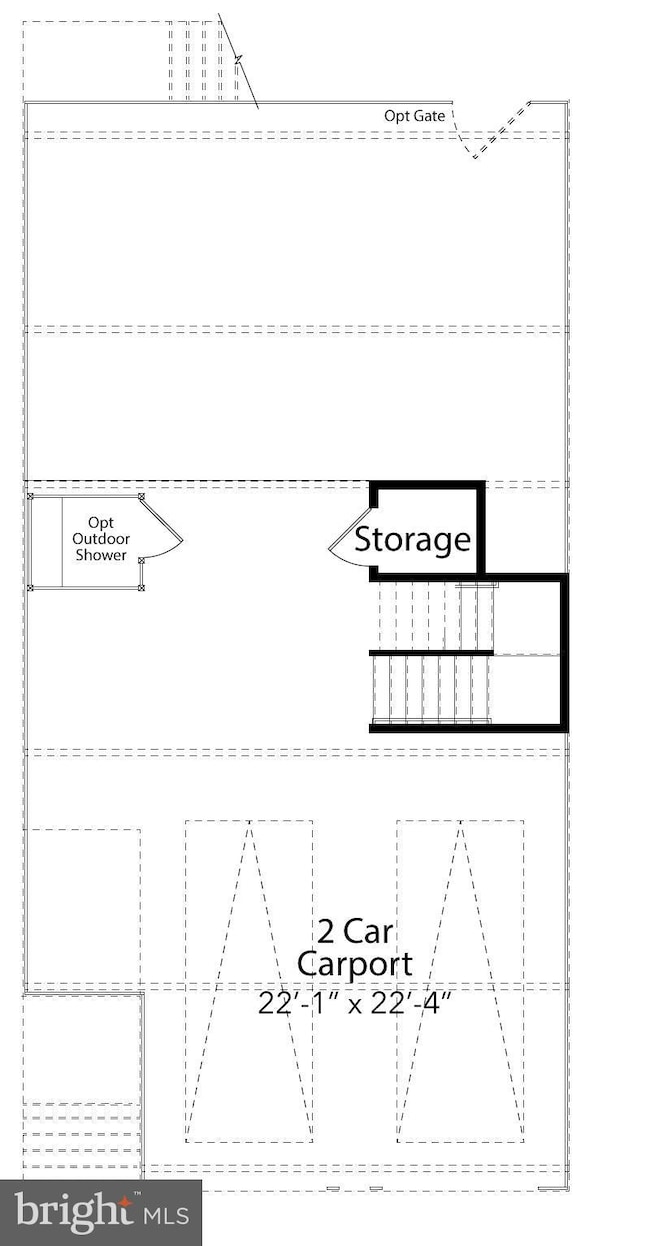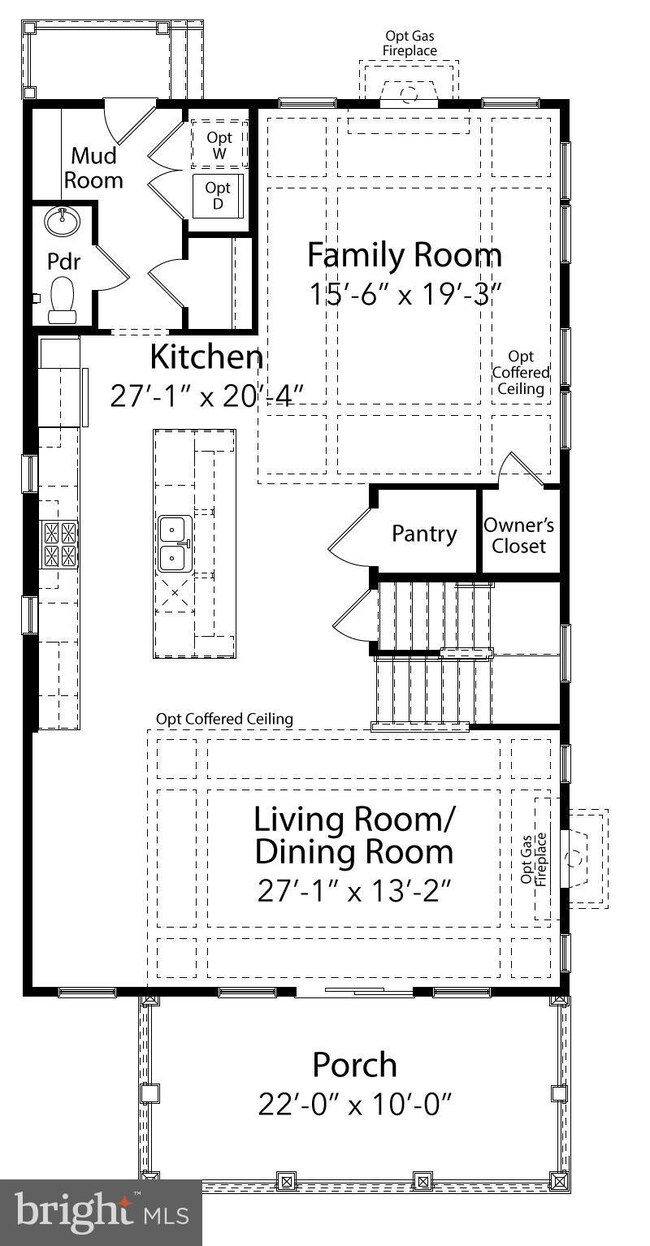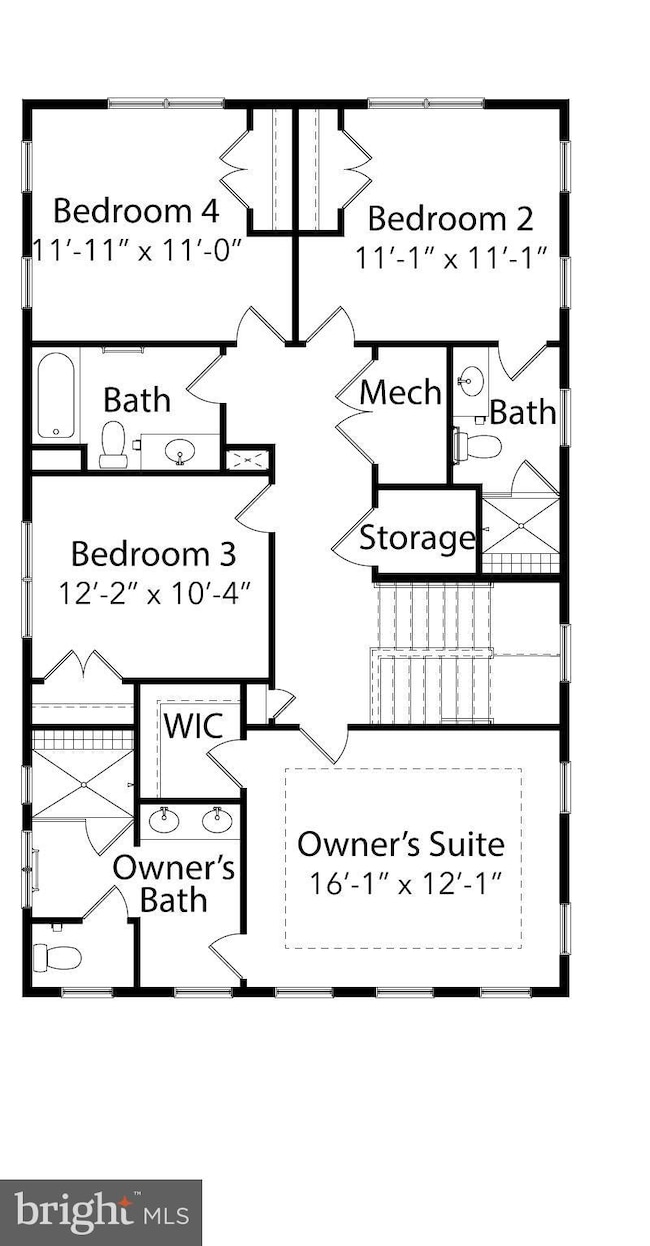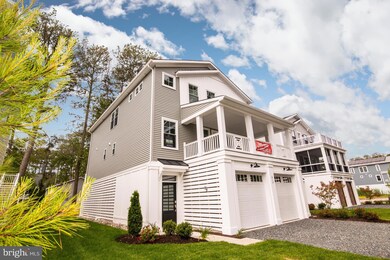
610 5th St Bethany Beach, DE 19930
Estimated Value: $946,000 - $1,201,139
Highlights
- New Construction
- Open Floorplan
- Deck
- Lord Baltimore Elementary School Rated A-
- Coastal Architecture
- 1 Fireplace
About This Home
As of September 2023The Best in Bethany!! New construction at its finest! The ground level offer tons of spacious storage and parking, with extended concrete and an outdoor shower for easy maintenance for your boats, jet skis, beach gear, and more.The main level of the home is a palatial open concept space with two living areas, and an open concept kitchen. Large storage closets, a pantry, and a powder room make this level stylish and functional. Entertaining has never looked better with your guests seated at the 11-foot kitchen island with beautiful quartz countertops, or in front of the gas fireplace, beneath the coffered ceiling of the large family room. With the upgraded finishes and appliances of this gourmet kitchen, you won’t have to leave for a delicious and convenient meal. Enjoy a seamless blend of indoor and outdoor living with the beautiful covered porch off the large dining area.The upper level of this home features four bedrooms and three bathrooms. The spacious owner’s suite features a large walk-in closet and large ensuite bathroom with a gorgeous tiled shower to make every day feel like a spa day. A laundry closet and additional storage space finishes this top level with luxurious convenience. Community boat launch included and NO HOA! Jump on this one in this hot market!
Last Agent to Sell the Property
Patterson-Schwartz-OceanView License #RS-0023593 Listed on: 08/10/2022

Home Details
Home Type
- Single Family
Est. Annual Taxes
- $1,915
Year Built
- Built in 2022 | New Construction
Lot Details
- 5,663 Sq Ft Lot
- North Facing Home
- Sprinkler System
Parking
- 2 Car Attached Garage
- Front Facing Garage
Home Design
- Coastal Architecture
- Contemporary Architecture
- Architectural Shingle Roof
- Vinyl Siding
- Piling Construction
Interior Spaces
- 2,576 Sq Ft Home
- Property has 3 Levels
- Open Floorplan
- Ceiling Fan
- Recessed Lighting
- 1 Fireplace
- Kitchen Island
Flooring
- Carpet
- Laminate
Bedrooms and Bathrooms
- 4 Bedrooms
- En-Suite Bathroom
- Walk-In Closet
Outdoor Features
- Outdoor Shower
- Deck
Location
- Flood Risk
Schools
- Lord Baltimore Elementary School
- Selbyville Middle School
- Indian River High School
Utilities
- Central Air
- Heat Pump System
- Heating System Powered By Owned Propane
- 200+ Amp Service
- Propane
- Electric Water Heater
- Cable TV Available
Community Details
- No Home Owners Association
- Built by Evergreene
- Tingles Addition Subdivision, Dewey Ii Floorplan
Listing and Financial Details
- Assessor Parcel Number 134-13.15-29.00
Ownership History
Purchase Details
Home Financials for this Owner
Home Financials are based on the most recent Mortgage that was taken out on this home.Similar Homes in Bethany Beach, DE
Home Values in the Area
Average Home Value in this Area
Purchase History
| Date | Buyer | Sale Price | Title Company |
|---|---|---|---|
| Usen Todd H | $1,225,000 | None Listed On Document |
Mortgage History
| Date | Status | Borrower | Loan Amount |
|---|---|---|---|
| Open | Usen Todd H | $735,000 |
Property History
| Date | Event | Price | Change | Sq Ft Price |
|---|---|---|---|---|
| 09/25/2023 09/25/23 | Sold | $1,225,000 | -9.3% | $476 / Sq Ft |
| 08/04/2023 08/04/23 | Pending | -- | -- | -- |
| 05/22/2023 05/22/23 | Price Changed | $1,349,900 | -1.5% | $524 / Sq Ft |
| 01/27/2023 01/27/23 | Price Changed | $1,369,900 | 0.0% | $532 / Sq Ft |
| 01/27/2023 01/27/23 | For Sale | $1,369,900 | +11.8% | $532 / Sq Ft |
| 10/12/2022 10/12/22 | Off Market | $1,225,000 | -- | -- |
| 08/10/2022 08/10/22 | For Sale | $1,349,935 | -11.8% | $524 / Sq Ft |
| 02/25/2022 02/25/22 | Sold | $1,530,000 | -12.6% | $695 / Sq Ft |
| 12/15/2021 12/15/21 | Pending | -- | -- | -- |
| 11/22/2021 11/22/21 | For Sale | $1,750,000 | -- | $795 / Sq Ft |
Tax History Compared to Growth
Tax History
| Year | Tax Paid | Tax Assessment Tax Assessment Total Assessment is a certain percentage of the fair market value that is determined by local assessors to be the total taxable value of land and additions on the property. | Land | Improvement |
|---|---|---|---|---|
| 2024 | $1,235 | $0 | $0 | $0 |
| 2023 | $1,210 | $0 | $0 | $0 |
Agents Affiliated with this Home
-
John Zacharias

Seller's Agent in 2023
John Zacharias
Patterson Schwartz
(302) 381-6221
25 in this area
190 Total Sales
-
DEBBIE REED

Buyer's Agent in 2023
DEBBIE REED
RE/MAX
(302) 227-3818
12 in this area
895 Total Sales
-
Jessica Harrison

Buyer Co-Listing Agent in 2023
Jessica Harrison
Patterson Schwartz
(302) 858-2021
3 in this area
150 Total Sales
-
Suzanne Macnab

Seller's Agent in 2022
Suzanne Macnab
RE/MAX
(302) 228-1251
66 in this area
293 Total Sales
Map
Source: Bright MLS
MLS Number: DESU2027148
APN: 134-13.15-29.01
- 658 Tingle Ave
- 721 Treetop Ln Unit 54
- 718 Treetop Ln
- 605 Old Post Ct
- 537 Candlelight Ln
- 431 Bethany Pines
- 28447 Coastal Hwy Unit 6
- 28447 Coastal Hwy Unit 5
- 28447 Coastal Hwy Unit 3
- 28447 Coastal Hwy Unit 2
- 28447 Coastal Hwy Unit 1
- 816 Garfield Pkwy
- 939 Pine Tree Ln
- 403 Canal Way E
- 708 Radial Dr
- 435 Lekites Ave Unit 435
- 969 Terrapin St
- 948 Hawksbill St
- 41 N Atlantic Ave
- 31963 Topsail Ct Unit 32

