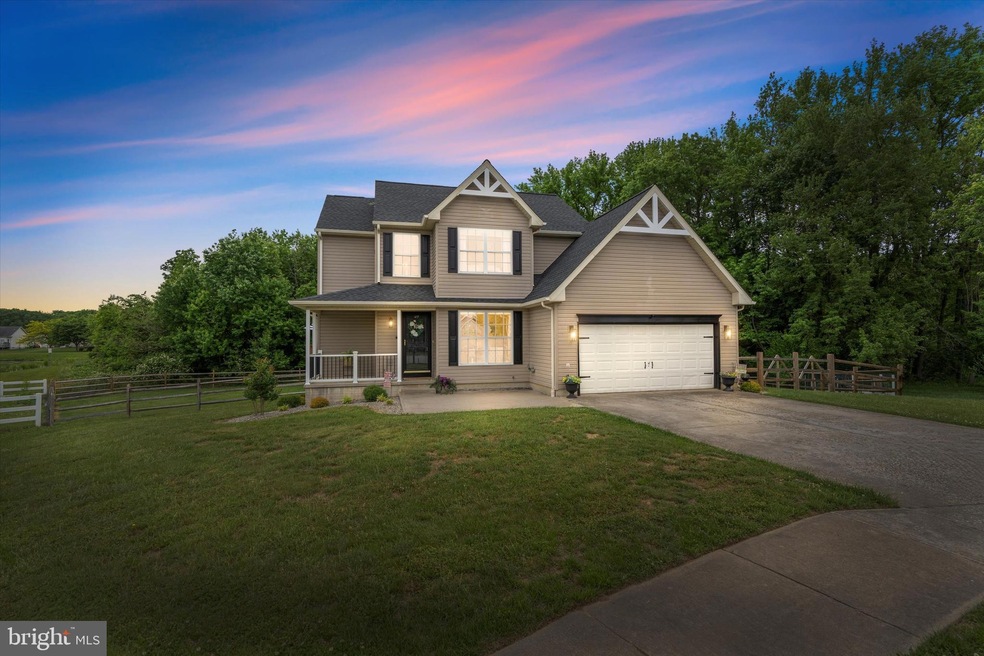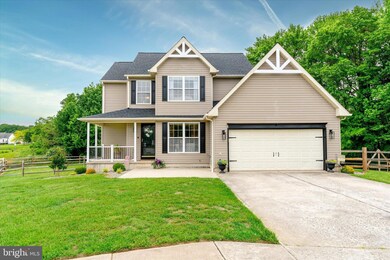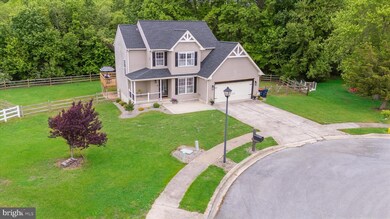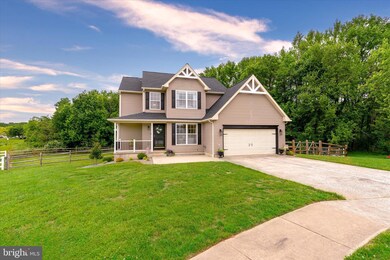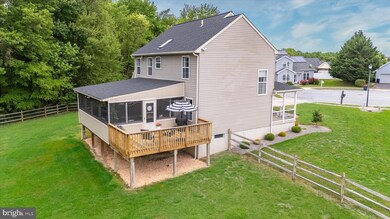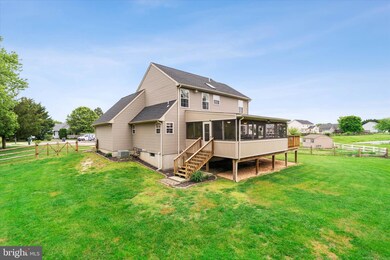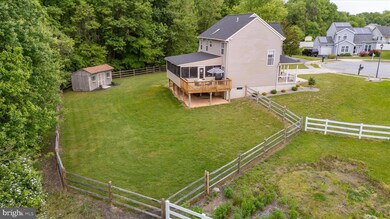
610 Dove Nest Ct Middletown, DE 19709
Highlights
- Colonial Architecture
- 1 Fireplace
- Screened Porch
- Appoquinimink High School Rated A
- No HOA
- Den
About This Home
As of June 2024Nestled in a serene cul-de-sac, this exquisite 3-bedroom, 2 full and 2 half bathroom home epitomizes modern comfort and style. Boasting a brand new roof that crowns its charming exterior, this residence welcomes you with a blend of timeless appeal and contemporary upgrades. Step inside to discover a beautifully updated kitchen, complete with new granite countertops, brand new stainless steel appliances, and ample cabinet space for all your culinary adventures. The adjacent dining area offers a perfect setting for memorable meals with loved ones. The spacious living room is bathed in natural light, creating a warm and inviting ambiance. A fresh coat of paint adorns the walls, complementing the new floors that flow seamlessly throughout the home, providing both durability and elegance. Relax and unwind in the luxurious primary suite, featuring an en-suite bathroom with modern fixtures and a soothing atmosphere. Two additional bedrooms offer versatility, ideal for a growing family or a home office setup. Entertain guests or simply savor quiet moments on the screened porch, overlooking the lush backyard retreat. Discover a haven of relaxation and entertainment in the finished basement of this home. The centerpiece is a cozy gas fireplace, perfect for chilly evenings and creating a warm atmosphere for gatherings with family and friends. This versatile space offers ample room for various activities, from movie nights to game days, making it an ideal spot for creating lasting memories. The thoughtful layout includes areas for lounging, gaming, or setting up a home theater system. In addition to its entertainment appeal, the basement provides practicality with additional storage solutions. Keep seasonal items, household essentials, or hobby equipment organized and easily accessible, enhancing the overall functionality of your home. With its cul-de-sac location, this home offers a peaceful escape while being just moments away from amenities and major thoroughfares. Don't miss the opportunity to make this meticulously maintained residence your own. Schedule a showing today and experience the harmonious blend of comfort, functionality, and modern luxury.
Last Agent to Sell the Property
Real Broker LLC License #RS-0024772 Listed on: 05/11/2024

Home Details
Home Type
- Single Family
Est. Annual Taxes
- $2,393
Year Built
- Built in 1999
Lot Details
- 0.34 Acre Lot
- Lot Dimensions are 52.00 x 130.00
- Property is zoned 23R-1A
Parking
- 2 Car Attached Garage
- 4 Driveway Spaces
- Garage Door Opener
Home Design
- Colonial Architecture
- Aluminum Siding
- Vinyl Siding
Interior Spaces
- Property has 3 Levels
- 1 Fireplace
- Family Room
- Den
- Screened Porch
- Laundry Room
- Finished Basement
Bedrooms and Bathrooms
- 3 Bedrooms
Utilities
- Forced Air Heating and Cooling System
- Cooling System Utilizes Natural Gas
- Natural Gas Water Heater
Community Details
- No Home Owners Association
- Middletown Village Subdivision
Listing and Financial Details
- Tax Lot 056
- Assessor Parcel Number 23-001.00-056
Ownership History
Purchase Details
Home Financials for this Owner
Home Financials are based on the most recent Mortgage that was taken out on this home.Purchase Details
Home Financials for this Owner
Home Financials are based on the most recent Mortgage that was taken out on this home.Purchase Details
Home Financials for this Owner
Home Financials are based on the most recent Mortgage that was taken out on this home.Purchase Details
Home Financials for this Owner
Home Financials are based on the most recent Mortgage that was taken out on this home.Similar Homes in Middletown, DE
Home Values in the Area
Average Home Value in this Area
Purchase History
| Date | Type | Sale Price | Title Company |
|---|---|---|---|
| Deed | -- | None Listed On Document | |
| Deed | $433,500 | -- | |
| Interfamily Deed Transfer | $235,000 | -- | |
| Interfamily Deed Transfer | -- | Old Republic National Title |
Mortgage History
| Date | Status | Loan Amount | Loan Type |
|---|---|---|---|
| Open | $475,000 | New Conventional | |
| Previous Owner | $419,031 | FHA | |
| Previous Owner | $22,000 | New Conventional | |
| Previous Owner | $218,000 | New Conventional | |
| Previous Owner | $218,500 | New Conventional | |
| Previous Owner | $218,000 | Stand Alone First | |
| Previous Owner | $199,000 | Purchase Money Mortgage | |
| Previous Owner | $165,500 | Purchase Money Mortgage |
Property History
| Date | Event | Price | Change | Sq Ft Price |
|---|---|---|---|---|
| 06/28/2024 06/28/24 | Sold | $500,000 | +15.3% | $226 / Sq Ft |
| 05/11/2024 05/11/24 | Pending | -- | -- | -- |
| 02/17/2023 02/17/23 | Sold | $433,500 | 0.0% | $244 / Sq Ft |
| 01/05/2023 01/05/23 | Pending | -- | -- | -- |
| 01/05/2023 01/05/23 | Off Market | $433,500 | -- | -- |
| 12/26/2022 12/26/22 | For Sale | $435,000 | -- | $245 / Sq Ft |
Tax History Compared to Growth
Tax History
| Year | Tax Paid | Tax Assessment Tax Assessment Total Assessment is a certain percentage of the fair market value that is determined by local assessors to be the total taxable value of land and additions on the property. | Land | Improvement |
|---|---|---|---|---|
| 2024 | $2,612 | $70,900 | $12,300 | $58,600 |
| 2023 | $213 | $70,900 | $12,300 | $58,600 |
| 2022 | $2,180 | $70,900 | $12,300 | $58,600 |
| 2021 | $2,132 | $70,900 | $12,300 | $58,600 |
| 2020 | $2,107 | $70,900 | $12,300 | $58,600 |
| 2019 | $2,165 | $70,900 | $12,300 | $58,600 |
| 2018 | $1,869 | $70,900 | $12,300 | $58,600 |
| 2017 | $1,799 | $70,900 | $12,300 | $58,600 |
| 2016 | $1,616 | $70,900 | $12,300 | $58,600 |
| 2015 | $1,776 | $70,900 | $12,300 | $58,600 |
| 2014 | $1,772 | $70,900 | $12,300 | $58,600 |
Agents Affiliated with this Home
-
Kristina Rice

Seller's Agent in 2024
Kristina Rice
Real Broker LLC
(302) 893-0569
5 in this area
62 Total Sales
-
Tina Stewart

Seller's Agent in 2023
Tina Stewart
Iron Valley Real Estate Premier
(302) 750-6153
2 in this area
69 Total Sales
-
Kara Chapman

Buyer's Agent in 2023
Kara Chapman
RE/MAX
(717) 437-0772
2 in this area
96 Total Sales
Map
Source: Bright MLS
MLS Number: DENC2061130
APN: 23-001.00-056
- 636 Poets Way
- 122 Vincent Cir
- 124 Vincent Cir
- 448 W Harvest Ln
- 73 Springmill Dr
- 574 Whispering Trail
- 118 Rosie Dr
- 149 Redden Ln
- 1023 Bunker Hill Rd
- 5165 Summit Bridge Rd
- 3 Graham Ct
- 433 Sundial Ln
- 429 Sundial Ln
- 307 Obelisk Ln
- 1167 Bunker Hill Rd
- 208 N Broad St
- 116 Betsy Rawls Dr
- 120 Betsy Rawls Dr
- 520 Janvier Dr
- 139 Gazebo Ln
