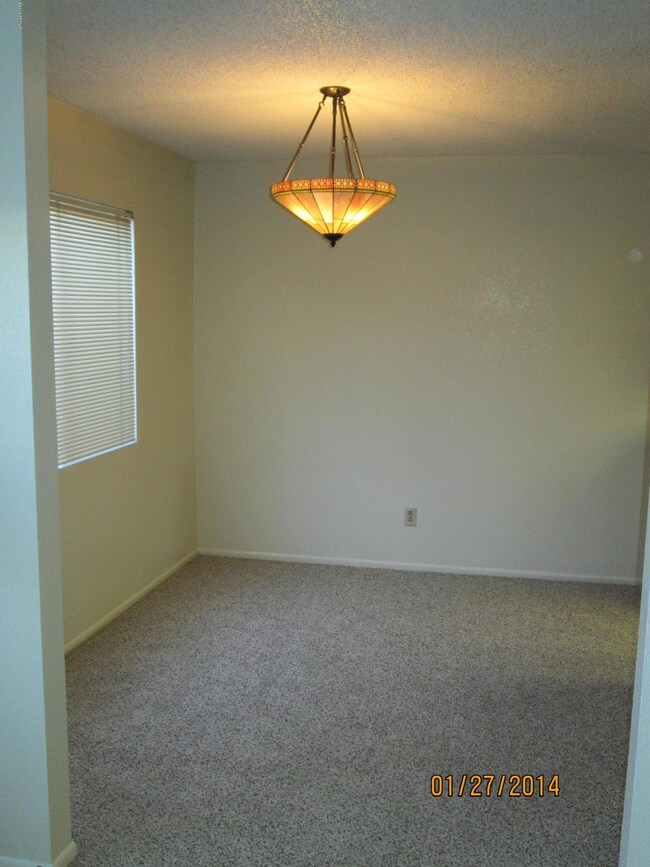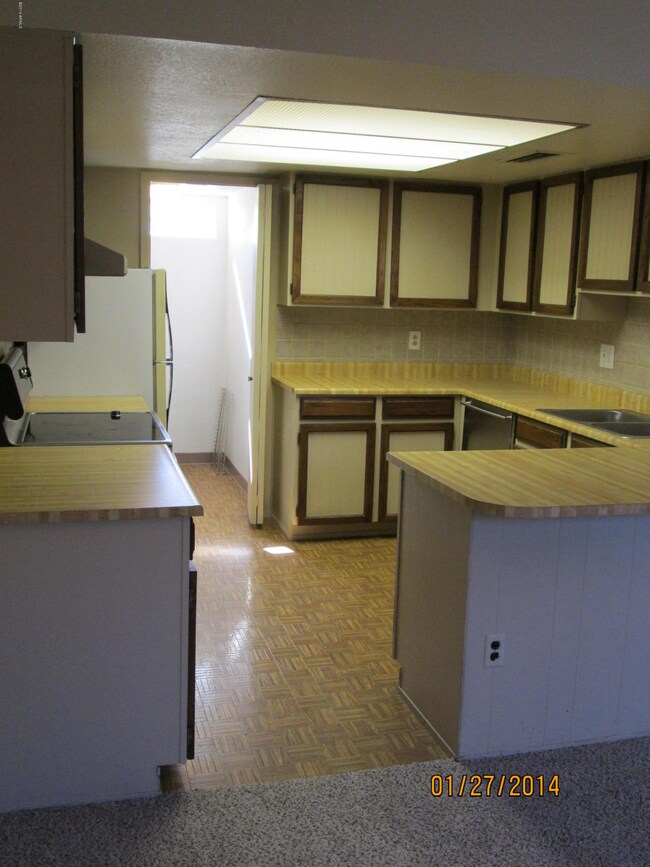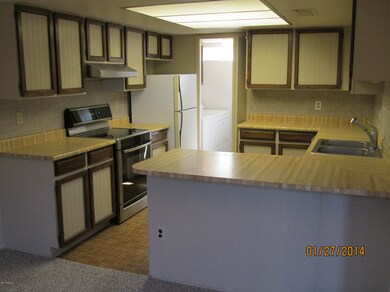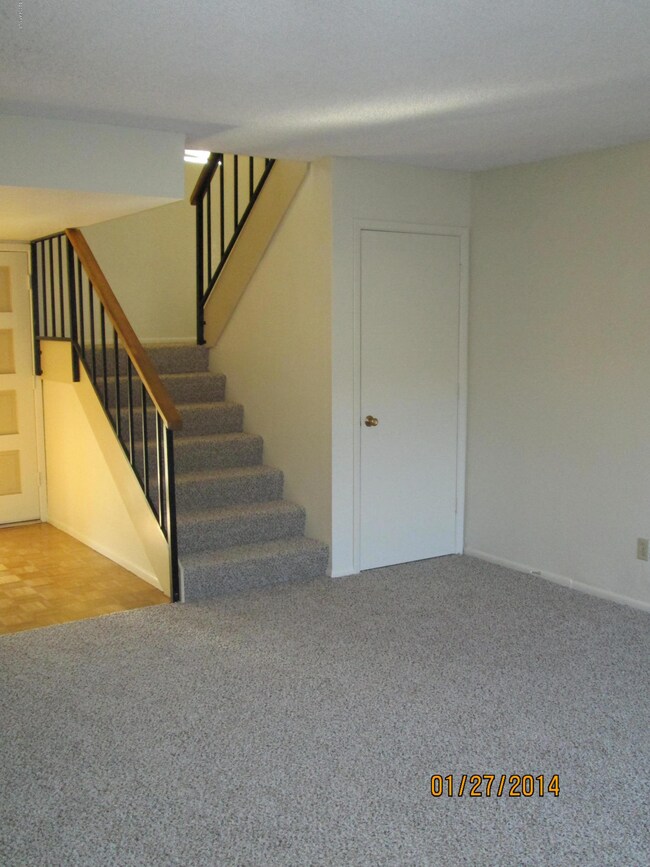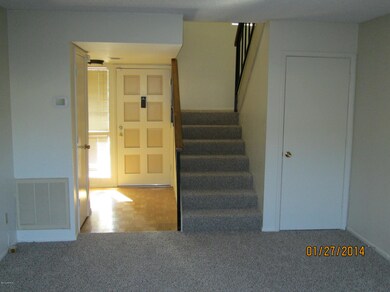
610 E Montebello Ave Unit 46A Phoenix, AZ 85012
2
Beds
1.5
Baths
1,199
Sq Ft
1,005
Sq Ft Lot
Highlights
- Wood Flooring
- End Unit
- Heated Community Pool
- Madison Richard Simis School Rated A-
- Corner Lot
- Balcony
About This Home
As of November 2018A must see Unit in a Great and Central location. Near Downtown. Close to I-17, the 51, and I-10. Unit is 2 story's. Main floor features Great Room, Dining room, Kitchen with Fridge, laundry room inside, (washer and dryer do not stay), half bath, and under stairs storage. Upstairs has 2 bedrooms, 1 full bath with double sinks, and walkout balcony in front. Water, Trash, and Sewer included with HOA.
Townhouse Details
Home Type
- Townhome
Est. Annual Taxes
- $687
Year Built
- Built in 1973
Lot Details
- 1,005 Sq Ft Lot
- End Unit
- 1 Common Wall
- Block Wall Fence
- Grass Covered Lot
Home Design
- Wood Frame Construction
- Composition Roof
Interior Spaces
- 1,199 Sq Ft Home
- 2-Story Property
Kitchen
- Eat-In Kitchen
- Dishwasher
Flooring
- Wood
- Carpet
Bedrooms and Bathrooms
- 2 Bedrooms
- Walk-In Closet
- Primary Bathroom is a Full Bathroom
- 1.5 Bathrooms
- Dual Vanity Sinks in Primary Bathroom
Laundry
- Laundry in unit
- 220 Volts In Laundry
- Washer and Dryer Hookup
Parking
- 2 Carport Spaces
- Assigned Parking
Schools
- Madison Richard Simis Elementary School
- Madison Meadows Middle School
- Central High School
Utilities
- Refrigerated Cooling System
- Heating Available
- High Speed Internet
- Cable TV Available
Additional Features
- Balcony
- Property is near a bus stop
Listing and Financial Details
- Tax Lot 46A
- Assessor Parcel Number 162-34-098
Community Details
Overview
- Property has a Home Owners Association
- Palo Verde HOA, Phone Number (480) 000-0000
- Palo Verde Estates Subdivision
Recreation
- Heated Community Pool
Ownership History
Date
Name
Owned For
Owner Type
Purchase Details
Listed on
Oct 12, 2018
Closed on
Nov 21, 2018
Sold by
Herman Luanne
Bought by
George Allison
Seller's Agent
Eric Fox
Superstars Realty
Buyer's Agent
Eric Fox
Superstars Realty
List Price
$245,000
Sold Price
$245,000
Total Days on Market
3
Home Financials for this Owner
Home Financials are based on the most recent Mortgage that was taken out on this home.
Avg. Annual Appreciation
5.57%
Original Mortgage
$208,250
Interest Rate
4.9%
Mortgage Type
New Conventional
Purchase Details
Listed on
Jul 12, 2018
Closed on
Jul 16, 2018
Sold by
Huber Benjamin J
Bought by
Herman Luanne
Seller's Agent
Brady Skidmore
Skidmore Realty & Property Mgt
Buyer's Agent
Eric Fox
Superstars Realty
List Price
$155,000
Sold Price
$160,000
Premium/Discount to List
$5,000
3.23%
Home Financials for this Owner
Home Financials are based on the most recent Mortgage that was taken out on this home.
Avg. Annual Appreciation
263.70%
Original Mortgage
$128,000
Interest Rate
4.6%
Mortgage Type
Purchase Money Mortgage
Purchase Details
Closed on
May 22, 2008
Sold by
Brickzin Denis
Bought by
Huber Benjamin J and Brickzin Denis
Home Financials for this Owner
Home Financials are based on the most recent Mortgage that was taken out on this home.
Original Mortgage
$132,000
Interest Rate
5.87%
Mortgage Type
New Conventional
Purchase Details
Closed on
Oct 19, 1999
Sold by
Turner David Blair
Bought by
Davis Stephen and Brickzin Denis
Home Financials for this Owner
Home Financials are based on the most recent Mortgage that was taken out on this home.
Original Mortgage
$76,950
Interest Rate
7.82%
Mortgage Type
New Conventional
Purchase Details
Closed on
Jan 2, 1997
Sold by
Landis Jaynette Schramel
Bought by
Turner David Blair
Home Financials for this Owner
Home Financials are based on the most recent Mortgage that was taken out on this home.
Original Mortgage
$55,500
Interest Rate
7.5%
Mortgage Type
New Conventional
Map
Create a Home Valuation Report for This Property
The Home Valuation Report is an in-depth analysis detailing your home's value as well as a comparison with similar homes in the area
Similar Homes in Phoenix, AZ
Home Values in the Area
Average Home Value in this Area
Purchase History
| Date | Type | Sale Price | Title Company |
|---|---|---|---|
| Warranty Deed | $245,000 | Driggs Title Agency Inc | |
| Warranty Deed | $160,000 | First American Title Insuran | |
| Interfamily Deed Transfer | -- | Guaranty Title Agency | |
| Joint Tenancy Deed | $81,000 | Chicago Title Insurance Co | |
| Warranty Deed | $58,500 | Old Republic Title Agency |
Source: Public Records
Mortgage History
| Date | Status | Loan Amount | Loan Type |
|---|---|---|---|
| Open | $209,900 | New Conventional | |
| Closed | $209,000 | New Conventional | |
| Closed | $208,250 | New Conventional | |
| Previous Owner | $128,000 | Purchase Money Mortgage | |
| Previous Owner | $130,500 | New Conventional | |
| Previous Owner | $132,000 | New Conventional | |
| Previous Owner | $136,000 | New Conventional | |
| Previous Owner | $17,000 | Stand Alone Second | |
| Previous Owner | $76,950 | New Conventional | |
| Previous Owner | $55,500 | New Conventional |
Source: Public Records
Property History
| Date | Event | Price | Change | Sq Ft Price |
|---|---|---|---|---|
| 04/25/2025 04/25/25 | For Sale | $340,000 | +38.8% | $284 / Sq Ft |
| 11/26/2018 11/26/18 | Sold | $245,000 | 0.0% | $204 / Sq Ft |
| 10/16/2018 10/16/18 | Pending | -- | -- | -- |
| 10/12/2018 10/12/18 | For Sale | $245,000 | +53.1% | $204 / Sq Ft |
| 07/27/2018 07/27/18 | Sold | $160,000 | +3.2% | $133 / Sq Ft |
| 07/15/2018 07/15/18 | Pending | -- | -- | -- |
| 07/12/2018 07/12/18 | For Sale | $155,000 | 0.0% | $129 / Sq Ft |
| 12/01/2016 12/01/16 | Rented | $875 | -1.1% | -- |
| 11/17/2016 11/17/16 | Under Contract | -- | -- | -- |
| 11/08/2016 11/08/16 | Price Changed | $885 | -1.1% | $1 / Sq Ft |
| 10/24/2016 10/24/16 | Price Changed | $895 | -8.2% | $1 / Sq Ft |
| 10/13/2016 10/13/16 | For Rent | $975 | +18.2% | -- |
| 03/01/2014 03/01/14 | Rented | $825 | -2.9% | -- |
| 02/14/2014 02/14/14 | Under Contract | -- | -- | -- |
| 01/28/2014 01/28/14 | For Rent | $850 | -- | -- |
Source: Arizona Regional Multiple Listing Service (ARMLS)
Tax History
| Year | Tax Paid | Tax Assessment Tax Assessment Total Assessment is a certain percentage of the fair market value that is determined by local assessors to be the total taxable value of land and additions on the property. | Land | Improvement |
|---|---|---|---|---|
| 2025 | $708 | $6,491 | -- | -- |
| 2024 | $687 | $6,182 | -- | -- |
| 2023 | $687 | $26,070 | $5,210 | $20,860 |
| 2022 | $665 | $18,670 | $3,730 | $14,940 |
| 2021 | $679 | $17,000 | $3,400 | $13,600 |
| 2020 | $668 | $14,460 | $2,890 | $11,570 |
| 2019 | $653 | $11,660 | $2,330 | $9,330 |
| 2018 | $721 | $9,980 | $1,990 | $7,990 |
| 2017 | $687 | $9,520 | $1,900 | $7,620 |
| 2016 | $663 | $8,070 | $1,610 | $6,460 |
| 2015 | $616 | $7,080 | $1,410 | $5,670 |
Source: Public Records
Source: Arizona Regional Multiple Listing Service (ARMLS)
MLS Number: 5792269
APN: 162-34-098
Nearby Homes
- 602 E San Juan Ave
- 601 E Palo Verde Dr Unit A27
- 749 E Montebello Ave Unit 231
- 749 E Montebello Ave Unit 228
- 749 E Montebello Ave Unit 130
- 5612 N 9th St
- 6002 N 5th Place
- 5726 N 10th St Unit 5
- 25 E San Miguel Ave
- 5542 N 10th St
- 5501 N 1st St
- 5833 N 10th St
- 6111 N 8th St
- 220 E Georgia Ave
- 5809 N 10th Place
- 1009 E Bethany Home Rd
- 5303 N 7th St Unit 322
- 5303 N 7th St Unit 134
- 5303 N 7th St Unit 109
- 5303 N 7th St Unit 242

