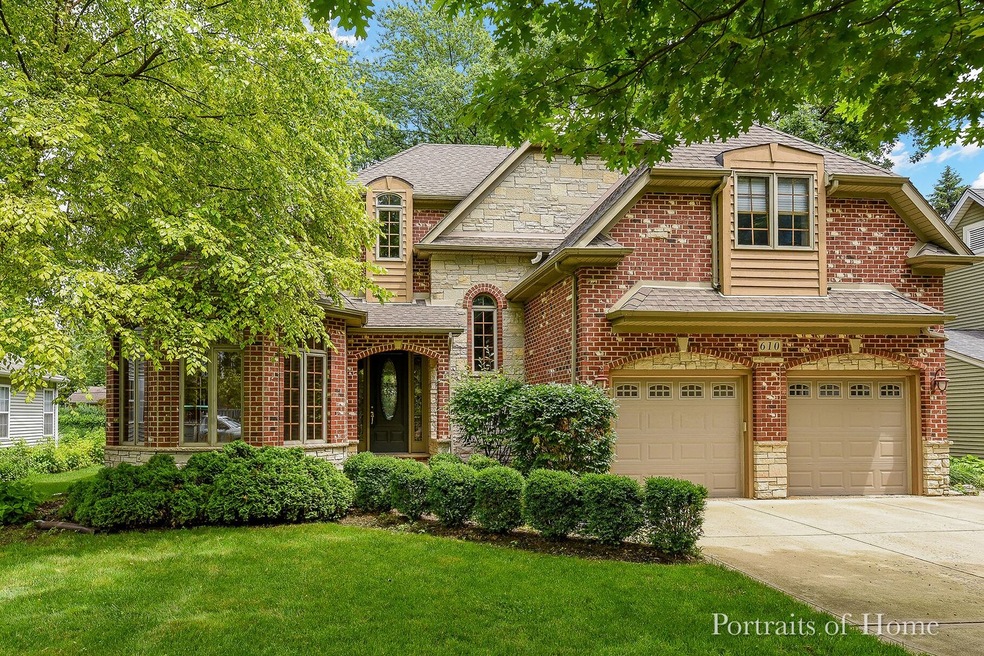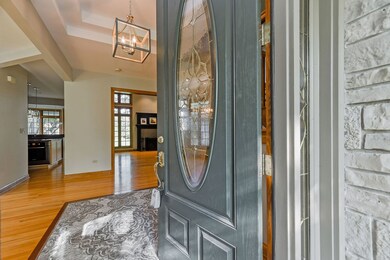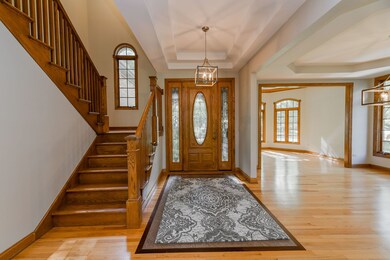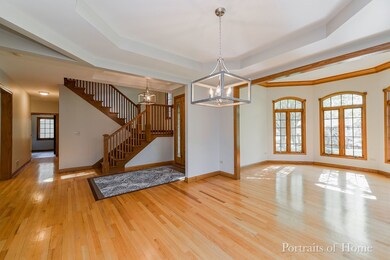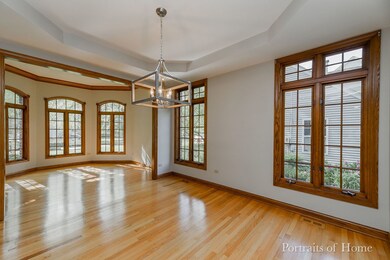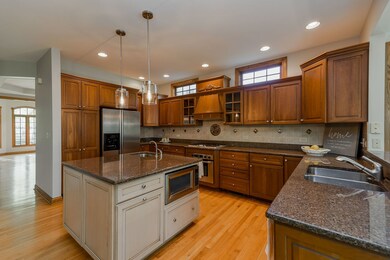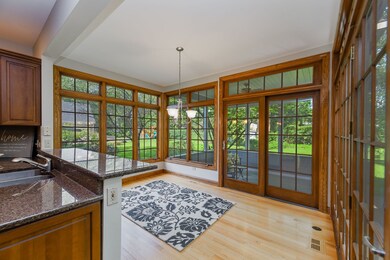
610 N Wright St Naperville, IL 60563
North Downtown Naperville NeighborhoodHighlights
- Heated Floors
- Landscaped Professionally
- Wooded Lot
- Ellsworth Elementary School Rated A+
- Recreation Room
- 2-minute walk to Kroehler Park
About This Home
As of November 2019A commuter's dream home! Fresh paint, new updated light fixtures! Walk to train and downtown Naperville! This beauty has it all! Hardwood floors, 2 fireplaces, vaulted ceilings, radiant heated floors on all 3 levels and gourmet kitchen with center island, granite, stainless appliances, large eating area. 4 spacious bedrooms on the second floor with 3 baths and 2nd floor laundry, washer and dryer included. 1st floor office, locker room with 5 built-in lockers. Fantastic finished basement with great room, bedroom, full bath, stone fireplace plus a great storage area. 3 season screened-in porch, large patio and spacious back yard with mature trees! Deep two car garage! New carpet installed on second floor in 2015, basement finished in 2016. All brick/stone exterior with cedar trim, cedar trim painted in 2017. Finished basement has approximately 1428 square feet of extra living space with a total of 4756 square feet. School district 203!
Last Agent to Sell the Property
Weichert Realtors Advantage License #471004625 Listed on: 06/06/2019

Home Details
Home Type
- Single Family
Est. Annual Taxes
- $23,504
Year Built | Renovated
- 2003 | 2016
Lot Details
- Landscaped Professionally
- Wooded Lot
Parking
- Attached Garage
- Garage Door Opener
- Driveway
- Parking Included in Price
- Garage Is Owned
Home Design
- Traditional Architecture
- Brick Exterior Construction
- Asphalt Shingled Roof
Interior Spaces
- Primary Bathroom is a Full Bathroom
- Vaulted Ceiling
- Mud Room
- Dining Area
- Home Office
- Recreation Room
- Home Gym
Kitchen
- Breakfast Bar
- Walk-In Pantry
- Double Oven
- Microwave
- Dishwasher
- Kitchen Island
- Disposal
Flooring
- Wood
- Heated Floors
Laundry
- Laundry on upper level
- Dryer
- Washer
Finished Basement
- Basement Fills Entire Space Under The House
- Finished Basement Bathroom
Outdoor Features
- Screened Patio
Utilities
- Central Air
- Heating System Uses Gas
- Radiant Heating System
- Lake Michigan Water
Listing and Financial Details
- $7,000 Seller Concession
Ownership History
Purchase Details
Home Financials for this Owner
Home Financials are based on the most recent Mortgage that was taken out on this home.Purchase Details
Purchase Details
Purchase Details
Home Financials for this Owner
Home Financials are based on the most recent Mortgage that was taken out on this home.Purchase Details
Home Financials for this Owner
Home Financials are based on the most recent Mortgage that was taken out on this home.Purchase Details
Home Financials for this Owner
Home Financials are based on the most recent Mortgage that was taken out on this home.Similar Homes in the area
Home Values in the Area
Average Home Value in this Area
Purchase History
| Date | Type | Sale Price | Title Company |
|---|---|---|---|
| Special Warranty Deed | $810,000 | Greater Illinois Title | |
| Deed | $905,000 | Git | |
| Interfamily Deed Transfer | -- | Attorney | |
| Warranty Deed | $770,000 | First American Title Ins Co | |
| Warranty Deed | $970,000 | Ticor Title | |
| Warranty Deed | $210,000 | Ticor Title |
Mortgage History
| Date | Status | Loan Amount | Loan Type |
|---|---|---|---|
| Open | $640,000 | New Conventional | |
| Closed | $648,000 | New Conventional | |
| Closed | $648,000 | No Value Available | |
| Previous Owner | $417,000 | New Conventional | |
| Previous Owner | $236,000 | New Conventional | |
| Previous Owner | $169,800 | New Conventional | |
| Previous Owner | $181,189 | Unknown | |
| Previous Owner | $200,000 | Purchase Money Mortgage | |
| Previous Owner | $250,000 | Unknown | |
| Previous Owner | $510,050 | Unknown | |
| Previous Owner | $20,000 | Credit Line Revolving | |
| Previous Owner | $509,000 | Unknown | |
| Previous Owner | $504,000 | Construction | |
| Previous Owner | $168,000 | No Value Available |
Property History
| Date | Event | Price | Change | Sq Ft Price |
|---|---|---|---|---|
| 11/18/2019 11/18/19 | Sold | $810,000 | -4.7% | $243 / Sq Ft |
| 09/17/2019 09/17/19 | Pending | -- | -- | -- |
| 06/26/2019 06/26/19 | Price Changed | $850,000 | -2.9% | $255 / Sq Ft |
| 06/06/2019 06/06/19 | For Sale | $875,000 | +13.6% | $263 / Sq Ft |
| 07/23/2012 07/23/12 | Sold | $770,000 | -6.7% | -- |
| 06/05/2012 06/05/12 | Pending | -- | -- | -- |
| 05/16/2012 05/16/12 | For Sale | $825,000 | -- | -- |
Tax History Compared to Growth
Tax History
| Year | Tax Paid | Tax Assessment Tax Assessment Total Assessment is a certain percentage of the fair market value that is determined by local assessors to be the total taxable value of land and additions on the property. | Land | Improvement |
|---|---|---|---|---|
| 2023 | $23,504 | $369,710 | $125,770 | $243,940 |
| 2022 | $21,766 | $342,320 | $116,450 | $225,870 |
| 2021 | $20,991 | $329,380 | $112,050 | $217,330 |
| 2020 | $19,373 | $323,460 | $110,040 | $213,420 |
| 2019 | $18,828 | $309,470 | $105,280 | $204,190 |
| 2018 | $18,834 | $309,470 | $105,280 | $204,190 |
| 2017 | $18,470 | $299,030 | $101,730 | $197,300 |
| 2016 | $18,120 | $272,030 | $98,050 | $173,980 |
| 2015 | $18,034 | $256,170 | $92,330 | $163,840 |
| 2014 | $17,725 | $244,130 | $80,290 | $163,840 |
| 2013 | $17,457 | $244,710 | $80,480 | $164,230 |
Agents Affiliated with this Home
-
Bev Sivek

Seller's Agent in 2019
Bev Sivek
Weichert Realtors Advantage
(630) 294-4253
33 Total Sales
-
Keith Dickerson

Buyer's Agent in 2019
Keith Dickerson
Epique Realty Inc
(331) 210-0390
186 Total Sales
-
M
Seller's Agent in 2012
Michael Chmelik
Baird & Warner
-
B
Buyer's Agent in 2012
Barbara Kohut
Berkshire Hathaway HomeServices Chicago
Map
Source: Midwest Real Estate Data (MRED)
MLS Number: MRD10407340
APN: 08-18-201-008
- 636 E 4th Ave
- 316 N Loomis St
- 715 N Brainard St
- 717 N Brainard St
- 311 North Ave
- 527 N Ellsworth St
- 143 N Wright St
- 130 N Huffman St
- 316 Jamatt Ct
- 828 E Franklin Ave
- 212 E 11th Ave
- 5 N Columbia St
- 223 Center St
- 5S624 Vest Ave
- 915 E Chicago Ave
- 47 S Julian St
- 1308 N Wright St
- 660 N Eagle St
- 905 N Webster St
- 1152 Greensfield Dr
