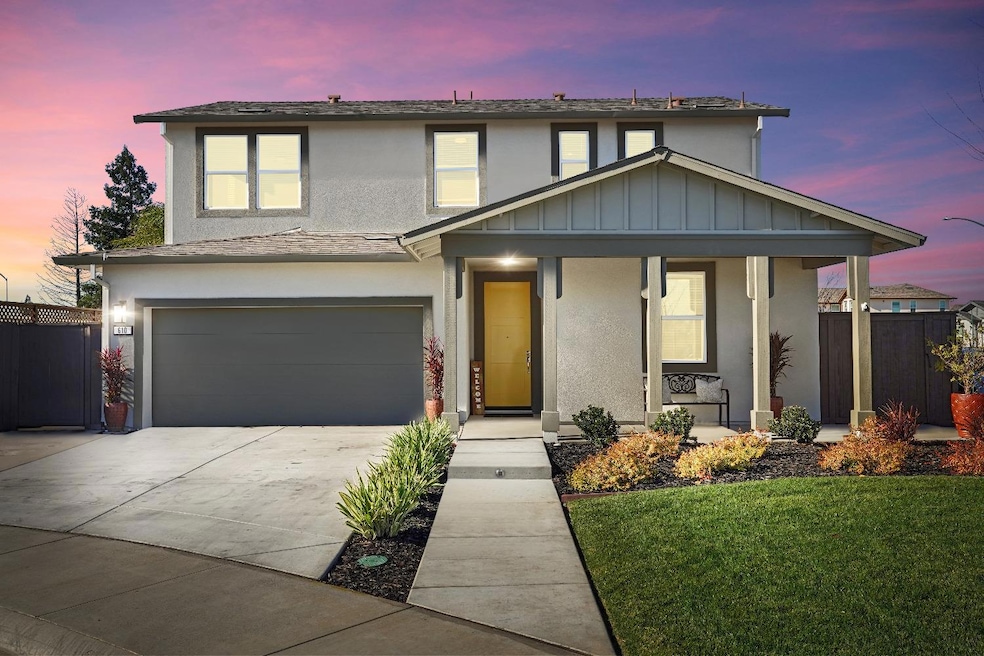Welcome to your dream home, where city convenience meets country charm. Situated on a quiet cul-de-sac and spanning nearly 0.25 acres, this impressive property occupies an entire block and offers space, comfort, and versatility.This two-story home features 4 bedrooms and 3 bathrooms, providing plenty of room for families to enjoy a comfortable lifestyle. The open-concept design connects the updated kitchen with the dining area and family room, where a custom fireplace creates a warm and inviting space for entertaining. The backyard is a private retreat with a brand-new gunite Cabo-style pool complete with a waterfall. An extended back porch offers plenty of space for outdoor gatherings, while the landscaped yard features a fire pit and a putting green, perfect for golf enthusiasts. Car lovers and RV owners will appreciate the approximately 900-square-foot shop, which also offers endless possibilities for customization. The shop can be converted into an ADU, making it ideal for multi-generational living or additional rental income. The property is further enhanced by paid solar panels, a Tesla charger, and numerous interior and exterior upgrades. This unique property is truly one of a kind, offering resort-style living and unlimited potential.

