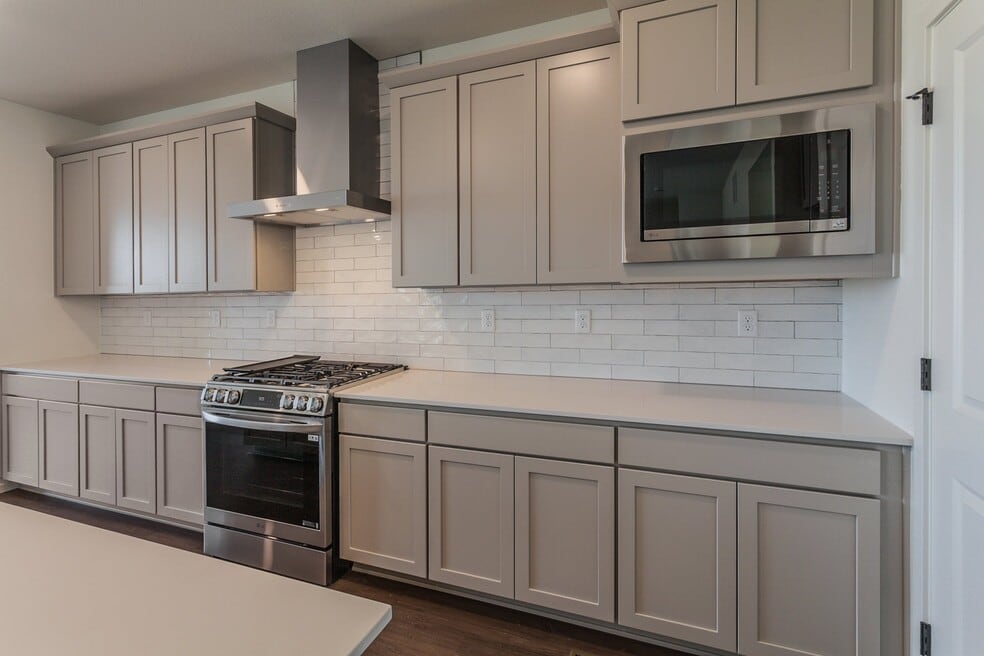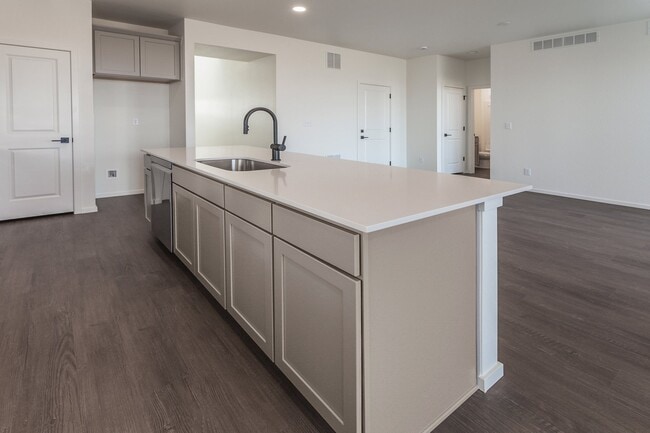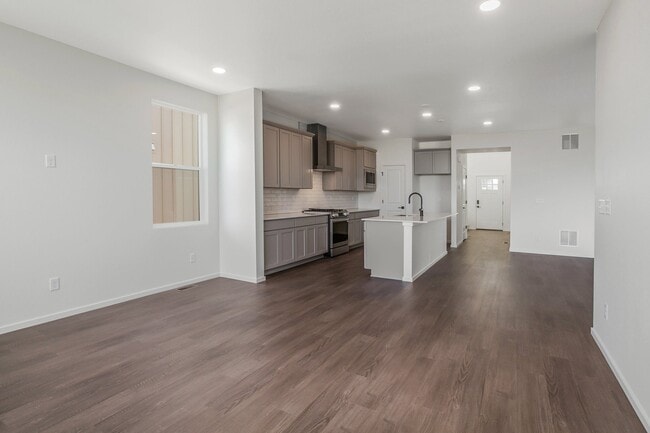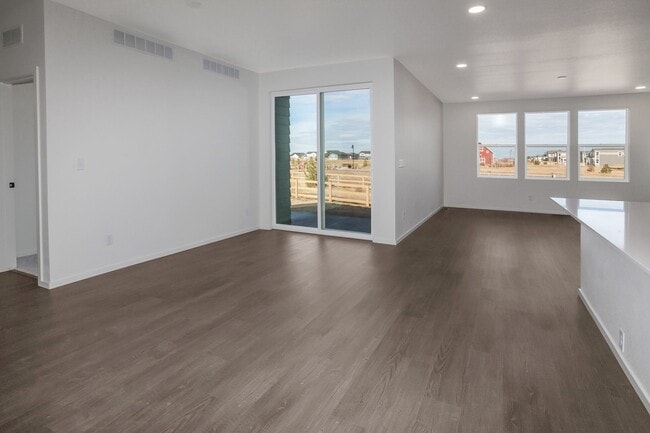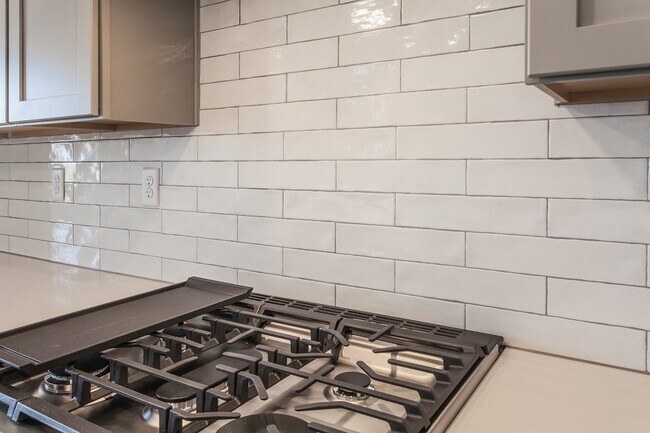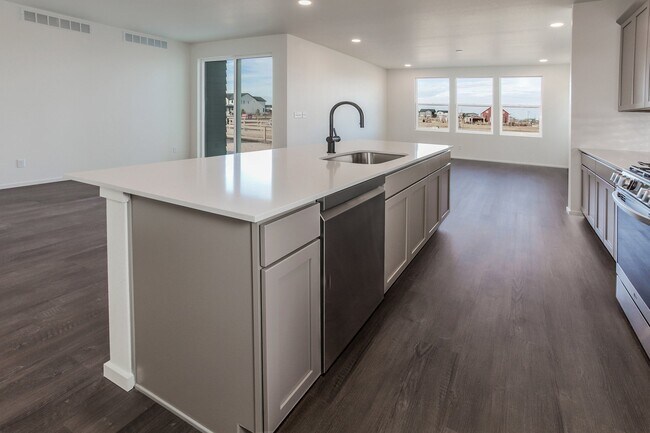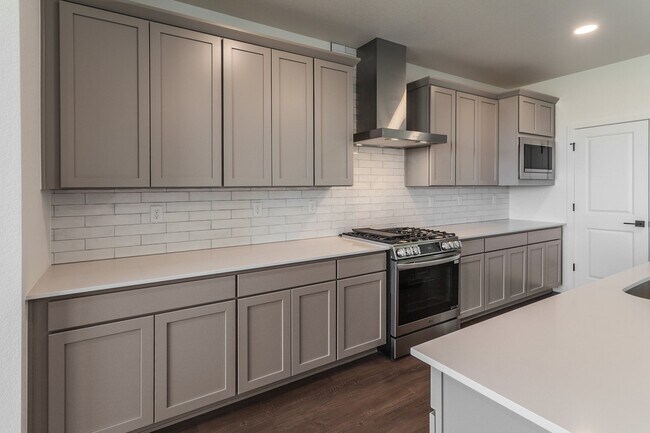
6100 Gault Rd Timnath, CO 80528
Trailside on Harmony - Trailside Story CollectionEstimated payment $4,048/month
Highlights
- New Construction
- Community Pool
- Park
- No HOA
- Pickleball Courts
- Greenbelt
About This Home
The Rowling plan offers a spacious and thoughtfully designed layout with an open-concept main floor that blends style and functionality. The kitchen, dining, and great room flow seamlessly together, creating an ideal space for entertaining and everyday living. An expanded patio and 8-foot sliding patio doors extend the living area outdoors, while large windows throughout the home bring in abundant natural light. Upstairs, the home provides well-proportioned secondary bedrooms and a private primary suite designed for comfort and relaxation. The primary bathroom features an elevated, spa-like feel with a frameless, over-height glass shower enclosure, while additional bathrooms are finished with upgraded fixtures and thoughtful details. A full unfinished basement offers excellent storage and future expansion potential, and the 2-car garage includes a keypad for added convenience. This home is finished with Lancaster shaker-style maple cabinetry in a painted Macchiato finish, 42-inch kitchen uppers, Miami White quartz countertops in the kitchen, and a full-height Naive 3x12 white tile backsplash. Flooring includes Casual Comfort luxury vinyl plank in the main living areas and Shaw Fletcher Hall Level 2 carpet in Oatmeal in the bedrooms. Additional highlights include the Chef’s Delight Appliance Package with gas range and double oven, matte black fixtures and door hardware, frameless glass primary shower, central A/C, active radon mitigation, and Alabaster interior wall color...
Builder Incentives
Contact builder for incentives
Sales Office
All tours are by appointment only. Please contact sales office to schedule.
Home Details
Home Type
- Single Family
Parking
- 2 Car Garage
Taxes
Home Design
- New Construction
Interior Spaces
- 2-Story Property
Bedrooms and Bathrooms
- 4 Bedrooms
- 3 Full Bathrooms
Community Details
Overview
- No Home Owners Association
- Greenbelt
Recreation
- Pickleball Courts
- Community Pool
- Splash Pad
- Park
Map
Move In Ready Homes with Rowling Plan
Other Move In Ready Homes in Trailside on Harmony - Trailside Story Collection
About the Builder
Frequently Asked Questions
- Trailside on Harmony - Trailside Alley Load
- Trailside on Harmony - Trailside Story Collection
- Timnath Ranch - Townhomes
- Timnath Ranch - Wilder
- Timnath Lakes - Overlook Collection
- 6719 Morning Song Ct
- 6739 Morning Song Ct
- 6820 Morning Song Ct
- Fossil Creek - Ranch
- 4319 Dixon St
- Fossil Creek
- 4801 E Harmony Rd
- 4017 Kern St
- 0 Main St
- 6776 County Road 74
- 3711 Tall Grass Ct
- 0 Royal Vista Cir Unit RECIR1019271
- 5516 Owl Hoot Dr Unit 3
- 3684 Loggers Ln Unit 3
- 5548 Wheelhouse Way Unit 4
Ask me questions while you tour the home.
