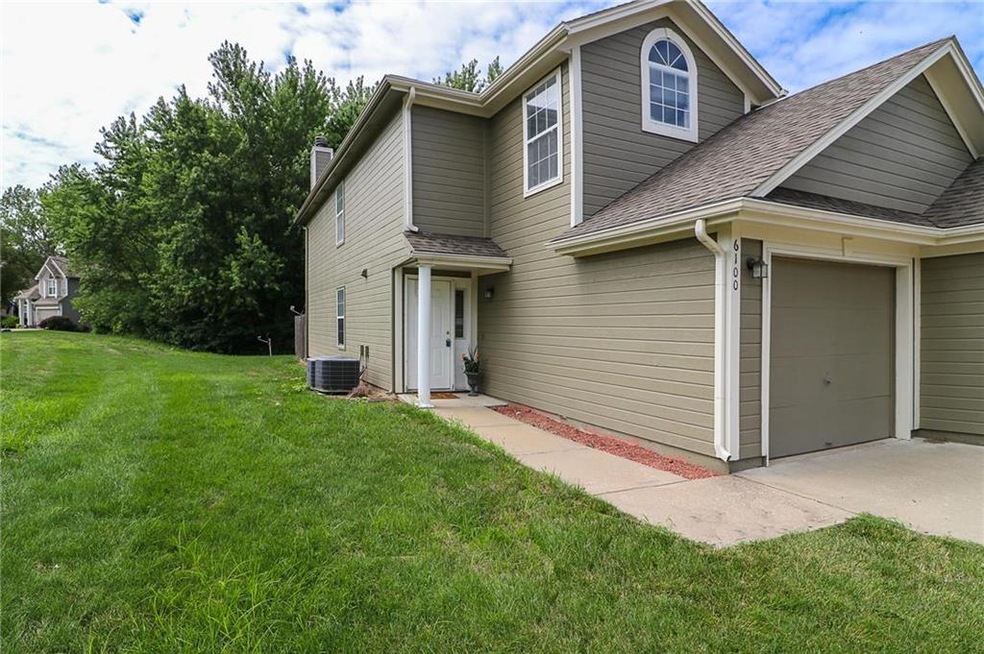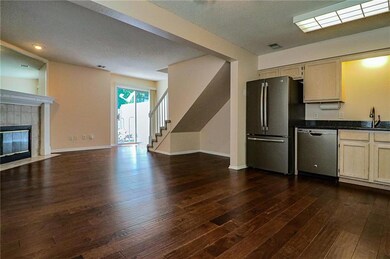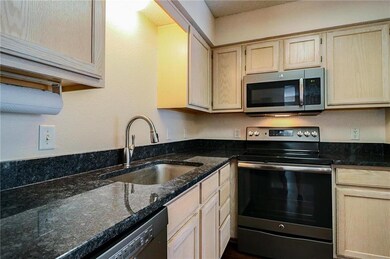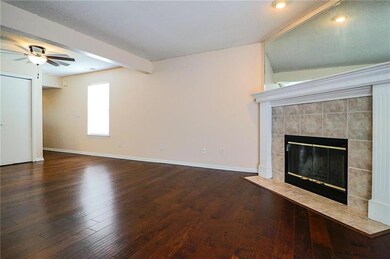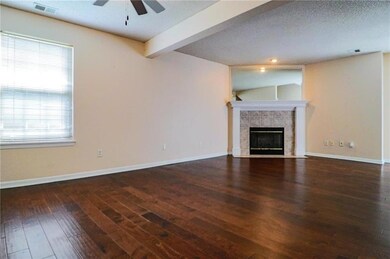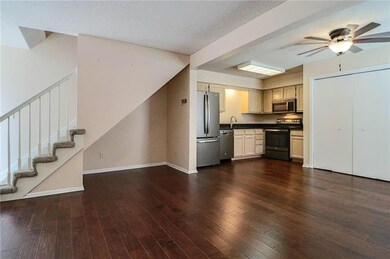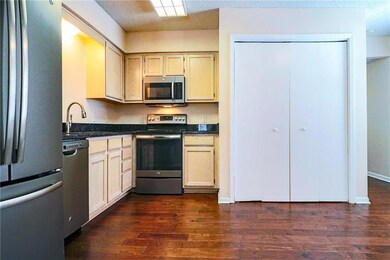
6100 NE Moonstone Ct Unit 11A Lees Summit, MO 64064
Chapel Ridge NeighborhoodEstimated Value: $200,000 - $219,000
Highlights
- Wooded Lot
- Vaulted Ceiling
- Wood Flooring
- Voy Spears Jr. Elementary School Rated A
- Traditional Architecture
- Corner Lot
About This Home
As of September 2020Fantastic 3 bed/2.1 bath condo. Corner unit backs to trees with green space all around! Kitchen has new appliances, new ceiling fan, granite counters and opens to the family room with a cozy fireplace. Main level has wood floors. Out back is a large patio with privacy fence. Brand new vanity in main level hall bath. Upstairs is newer carpet throughout with tile floors in the bathrooms. Vaulted master ceiling with large walk-in closet. Located near parks, trails, schools and highway access. Washer/dryer, refrigerator and garage refrigerator included.
Property Details
Home Type
- Condominium
Est. Annual Taxes
- $1,825
Year Built
- Built in 1999
Lot Details
- Side Green Space
- Wooded Lot
HOA Fees
- $140 Monthly HOA Fees
Parking
- 1 Car Attached Garage
- Front Facing Garage
- Garage Door Opener
Home Design
- Loft
- Traditional Architecture
- Slab Foundation
- Frame Construction
- Composition Roof
Interior Spaces
- 1,426 Sq Ft Home
- Wet Bar: All Carpet, Ceiling Fan(s), Granite Counters, Wood Floor, Fireplace
- Built-In Features: All Carpet, Ceiling Fan(s), Granite Counters, Wood Floor, Fireplace
- Vaulted Ceiling
- Ceiling Fan: All Carpet, Ceiling Fan(s), Granite Counters, Wood Floor, Fireplace
- Skylights
- Shades
- Plantation Shutters
- Drapes & Rods
- Family Room with Fireplace
Kitchen
- Eat-In Kitchen
- Electric Oven or Range
- Cooktop
- Dishwasher
- Granite Countertops
- Laminate Countertops
- Disposal
Flooring
- Wood
- Wall to Wall Carpet
- Linoleum
- Laminate
- Stone
- Ceramic Tile
- Luxury Vinyl Plank Tile
- Luxury Vinyl Tile
Bedrooms and Bathrooms
- 3 Bedrooms
- Cedar Closet: All Carpet, Ceiling Fan(s), Granite Counters, Wood Floor, Fireplace
- Walk-In Closet: All Carpet, Ceiling Fan(s), Granite Counters, Wood Floor, Fireplace
- Double Vanity
- Bathtub with Shower
Laundry
- Laundry on main level
- Washer
Schools
- Voy Spears Elementary School
- Blue Springs South High School
Additional Features
- Enclosed patio or porch
- Central Air
Community Details
- Association fees include building maint, lawn maintenance
- Condos Of Oaks Ridge Meadows Subdivision
- On-Site Maintenance
Listing and Financial Details
- Assessor Parcel Number 34-820-12-02-00-0-00-000
Ownership History
Purchase Details
Home Financials for this Owner
Home Financials are based on the most recent Mortgage that was taken out on this home.Purchase Details
Home Financials for this Owner
Home Financials are based on the most recent Mortgage that was taken out on this home.Purchase Details
Purchase Details
Purchase Details
Home Financials for this Owner
Home Financials are based on the most recent Mortgage that was taken out on this home.Purchase Details
Home Financials for this Owner
Home Financials are based on the most recent Mortgage that was taken out on this home.Purchase Details
Home Financials for this Owner
Home Financials are based on the most recent Mortgage that was taken out on this home.Similar Homes in Lees Summit, MO
Home Values in the Area
Average Home Value in this Area
Purchase History
| Date | Buyer | Sale Price | Title Company |
|---|---|---|---|
| Paxton Jessica | -- | None Available | |
| Lyons Rory S | -- | Stewart Title Company | |
| Harrington Christopher Edward | -- | None Available | |
| Secretary Of Housing & Urban Development | $99,914 | None Available | |
| Halterman James | -- | Kansas City Title | |
| Halterman James | -- | Ctic | |
| Lyle Pamela D | -- | Security Land Title Company |
Mortgage History
| Date | Status | Borrower | Loan Amount |
|---|---|---|---|
| Open | Paxton Jessica | $146,585 | |
| Previous Owner | Lyons Rory S | $69,900 | |
| Previous Owner | Harrington Christopher E | $60,000 | |
| Previous Owner | Halterman James | $25,000 | |
| Previous Owner | Halterman James | $97,242 | |
| Previous Owner | Lyle Pamela D | $91,841 |
Property History
| Date | Event | Price | Change | Sq Ft Price |
|---|---|---|---|---|
| 09/04/2020 09/04/20 | Sold | -- | -- | -- |
| 07/30/2020 07/30/20 | For Sale | $140,000 | +16.8% | $98 / Sq Ft |
| 10/20/2017 10/20/17 | Sold | -- | -- | -- |
| 09/26/2017 09/26/17 | For Sale | $119,900 | 0.0% | -- |
| 09/18/2017 09/18/17 | Off Market | -- | -- | -- |
| 07/29/2017 07/29/17 | For Sale | $119,900 | -- | -- |
Tax History Compared to Growth
Tax History
| Year | Tax Paid | Tax Assessment Tax Assessment Total Assessment is a certain percentage of the fair market value that is determined by local assessors to be the total taxable value of land and additions on the property. | Land | Improvement |
|---|---|---|---|---|
| 2024 | $2,186 | $29,070 | $1,227 | $27,843 |
| 2023 | $2,186 | $29,070 | $1,930 | $27,140 |
| 2022 | $2,130 | $25,080 | $1,929 | $23,151 |
| 2021 | $2,128 | $25,080 | $1,929 | $23,151 |
| 2020 | $1,882 | $21,942 | $1,929 | $20,013 |
| 2019 | $1,825 | $21,942 | $1,929 | $20,013 |
| 2018 | $888,189 | $15,910 | $1,929 | $13,981 |
| 2017 | $1,339 | $15,910 | $1,929 | $13,981 |
| 2016 | $1,339 | $15,675 | $1,929 | $13,746 |
| 2014 | $1,348 | $15,675 | $1,929 | $13,746 |
Agents Affiliated with this Home
-
Amy Hurley
A
Seller's Agent in 2020
Amy Hurley
ReeceNichols - Lees Summit
(816) 210-4173
7 in this area
32 Total Sales
-
Heather Wells

Seller Co-Listing Agent in 2020
Heather Wells
ReeceNichols - Lees Summit
(816) 651-7661
43 in this area
146 Total Sales
-
Dirk Watkins

Buyer's Agent in 2020
Dirk Watkins
ReeceNichols -The Village
(913) 219-2965
1 in this area
60 Total Sales
-
M
Seller's Agent in 2017
Michael Sixkiller
Sixkiller Realty Group Inc.
-
Connie Lerch

Buyer's Agent in 2017
Connie Lerch
Kansas City Real Estate, Inc.
(816) 804-1985
60 Total Sales
Map
Source: Heartland MLS
MLS Number: 2233710
APN: 34-820-12-02-00-0-00-000
- 6145 NE Moonstone Ct
- 6141 NE Kensington Dr
- 19250 E 50th Terrace S
- 5912 NE Hidden Valley Dr
- 6201 NE Upper Wood Rd
- 18213 Cliff Dr
- 4908 S Cedar Crest Ave
- 5720 NE Quartz Dr
- 5713 NE Sapphire Ct
- 5004 S Tierney Dr
- 17201 E 32nd Unit 8 St
- 9531 & 9535 E 16th St S
- 5468 NE Wedgewood Ln
- 5604 NE Scenic Dr
- 5484 NE Northgate Crossing
- 21212 E 52nd St S
- 5448 NE Northgate Cir
- 5445 NE Northgate Crossing
- 5408 NE Wedgewood Ln
- 17207 E 52nd St S
- 6100 NE Moonstone Ct Unit 11A
- 6102 NE Moonstone Ct
- 6104 NE Moonstone Ct
- 6106 NE Moonstone Ct
- 6110 NE Moonstone Ct
- 6112 NE Moonstone Ct
- 6114 NE Moonstone Ct
- 6066 NE Moonstone Dr
- 6064 NE Moonstone Dr Unit 10C
- 6062 NE Moonstone Dr
- 6116 NE Moonstone Ct Unit 120
- 6116 NE Moonstone Ct
- 6060 NE Moonstone Dr Unit 10A
- 6105 NE Moonstone Ct
- 6101 NE Moonstone Ct
- 6067 NE Moonstone Dr
- 6107 NE Moonstone Ct
- 515 NE Agate Dr
- 6111 NE Moonstone Ct
- 6065 NE Moonstone Dr
