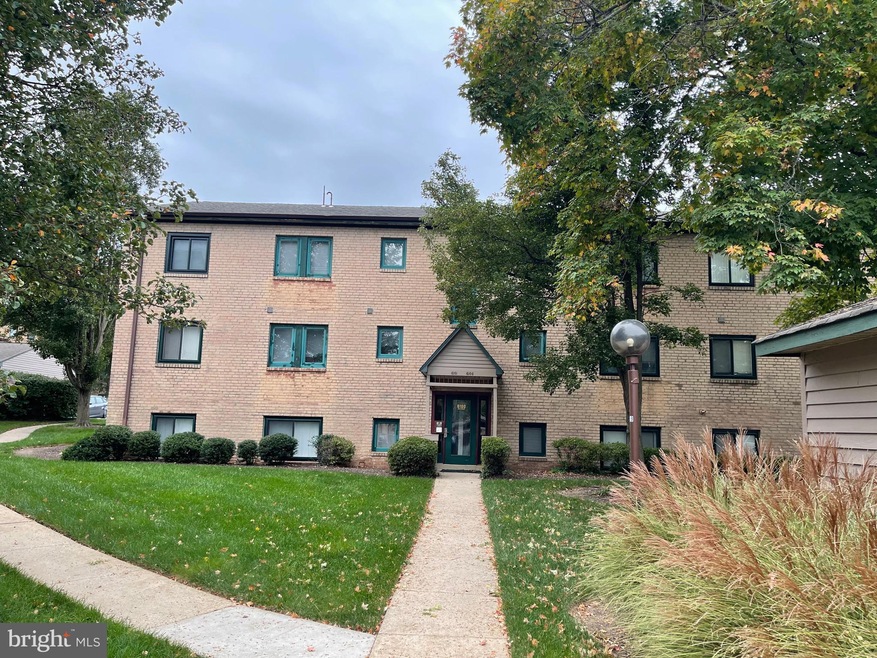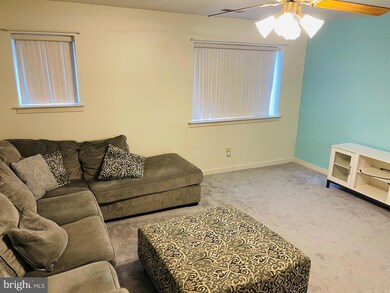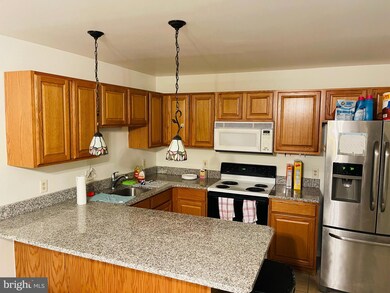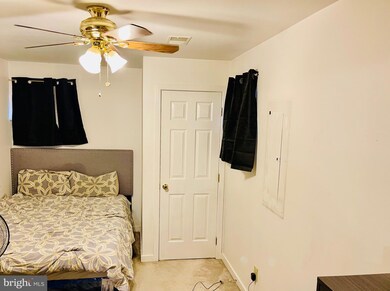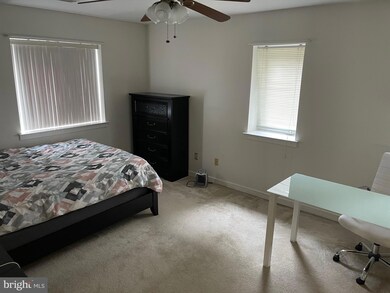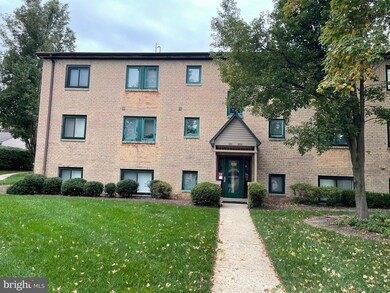
6101 Highland Ct Unit 101 Wilmington, DE 19802
Estimated Value: $150,000 - $194,000
Highlights
- Clubhouse
- Traditional Architecture
- Forced Air Heating and Cooling System
- Pierre S. Dupont Middle School Rated A-
- Community Indoor Pool
- Dogs and Cats Allowed
About This Home
As of March 2022Don't miss the chance to own an updated, two bedroom condo in Paladin Club. The owner has painted the unit and updated the kitchen. Paladin Club offers many amenities for the lower than average monthly fee. Located conveniently to Wilmington, major roads and Philadelphia.
Last Agent to Sell the Property
BHHS Fox & Roach - Hockessin License #R3-0019815 Listed on: 10/26/2021

Property Details
Home Type
- Condominium
Est. Annual Taxes
- $1,394
Year Built
- Built in 2000
HOA Fees
- $245 Monthly HOA Fees
Parking
- Parking Lot
Home Design
- Traditional Architecture
- Brick Exterior Construction
Interior Spaces
- Property has 1 Level
- Washer and Dryer Hookup
Bedrooms and Bathrooms
- 2 Main Level Bedrooms
- 1 Full Bathroom
Utilities
- Forced Air Heating and Cooling System
- Electric Water Heater
Listing and Financial Details
- Tax Lot 062.C.6101
- Assessor Parcel Number 06-149.00-062.C.6101
Community Details
Overview
- Association fees include common area maintenance, exterior building maintenance, insurance, lawn maintenance, pool(s), trash, water
- Low-Rise Condominium
- Paladin Club Subdivision
Amenities
- Clubhouse
Recreation
- Community Indoor Pool
Pet Policy
- Dogs and Cats Allowed
Ownership History
Purchase Details
Home Financials for this Owner
Home Financials are based on the most recent Mortgage that was taken out on this home.Purchase Details
Home Financials for this Owner
Home Financials are based on the most recent Mortgage that was taken out on this home.Purchase Details
Similar Homes in Wilmington, DE
Home Values in the Area
Average Home Value in this Area
Purchase History
| Date | Buyer | Sale Price | Title Company |
|---|---|---|---|
| Adebisi Falina L | -- | Ward & Taylor Llc | |
| Penn Christine B | $105,000 | Old Republic Natl Ttl Ins Co | |
| Devine Jamie M | $89,000 | -- |
Mortgage History
| Date | Status | Borrower | Loan Amount |
|---|---|---|---|
| Open | Adebisi Falina L | $103,920 | |
| Previous Owner | Penn Christine B | $84,000 | |
| Previous Owner | Devine Jamie M | $57,000 |
Property History
| Date | Event | Price | Change | Sq Ft Price |
|---|---|---|---|---|
| 03/11/2022 03/11/22 | Sold | $129,900 | 0.0% | -- |
| 02/24/2022 02/24/22 | For Sale | $129,900 | 0.0% | -- |
| 02/07/2022 02/07/22 | Pending | -- | -- | -- |
| 01/07/2022 01/07/22 | For Sale | $129,900 | 0.0% | -- |
| 01/03/2022 01/03/22 | Off Market | $129,900 | -- | -- |
| 12/02/2021 12/02/21 | Price Changed | $129,900 | -3.7% | -- |
| 10/27/2021 10/27/21 | Price Changed | $134,900 | -2.9% | -- |
| 10/26/2021 10/26/21 | For Sale | $139,000 | -- | -- |
Tax History Compared to Growth
Tax History
| Year | Tax Paid | Tax Assessment Tax Assessment Total Assessment is a certain percentage of the fair market value that is determined by local assessors to be the total taxable value of land and additions on the property. | Land | Improvement |
|---|---|---|---|---|
| 2024 | $1,499 | $39,400 | $5,100 | $34,300 |
| 2023 | $1,370 | $39,400 | $5,100 | $34,300 |
| 2022 | $1,394 | $39,400 | $5,100 | $34,300 |
| 2021 | $1,394 | $39,400 | $5,100 | $34,300 |
| 2020 | $1,394 | $39,400 | $5,100 | $34,300 |
| 2019 | $1,392 | $39,400 | $5,100 | $34,300 |
| 2018 | $1,332 | $39,400 | $5,100 | $34,300 |
| 2017 | $1,311 | $39,400 | $5,100 | $34,300 |
| 2016 | $1,311 | $39,400 | $5,100 | $34,300 |
| 2015 | $1,206 | $39,400 | $5,100 | $34,300 |
| 2014 | $1,205 | $39,400 | $5,100 | $34,300 |
Agents Affiliated with this Home
-
Scott Farnan

Seller's Agent in 2022
Scott Farnan
BHHS Fox & Roach
(302) 528-8276
5 in this area
214 Total Sales
-
Holly Henderson-Smith

Buyer's Agent in 2022
Holly Henderson-Smith
Patterson Schwartz
(302) 298-2836
4 in this area
117 Total Sales
Map
Source: Bright MLS
MLS Number: DENC2009282
APN: 06-149.00-062.C-6101
- 77 Paladin Dr
- 8503 Park Ct Unit 8503
- 40 W Salisbury Dr
- 33 Paladin Dr
- 29 Beekman Rd
- 26 Paladin Dr Unit 26
- 43 S Cannon Dr
- 47 N Pennewell Dr
- 708 Haines Ave
- 306 Springhill Ave
- 308 Chestnut Ave
- 201 1/2 Philadelphia Pike Unit 108
- 201 1/2 Philadelphia Pike Unit 212
- 3203 Heather Ct
- 1100 Lore Ave Unit 209
- 1221 Haines Ave
- 201 South Rd
- 409 S Lynn Dr
- 405 N Lynn Dr
- 7 Rodman Rd
- 6101 Highland Ct
- 6101 Highland Ct Unit 101
- 6104 Highland Ct Unit 6104
- 6105 Highland Ct Unit 6105
- 6103 Highland Ct
- 6106 Highland Ct
- 6004 Highland Ct
- 6205 Highland Ct Unit 6205
- 6201 Highland Ct Unit 6201
- 6206 Highland Ct
- 6202 Highland Ct Unit 324
- 6001 Highland Ct Unit 6001
- 5301 Highland Ct Unit 5301
- 5302 Highland Ct Unit 5302
- 5303 Highland Ct Unit 5303
- 5304 Highland Ct
- 6207 Highland Ct Unit 6207
- 6203 Highland Ct Unit 6203
- 6208 Highland Ct
- 6204 Highland Ct Unit 6204
