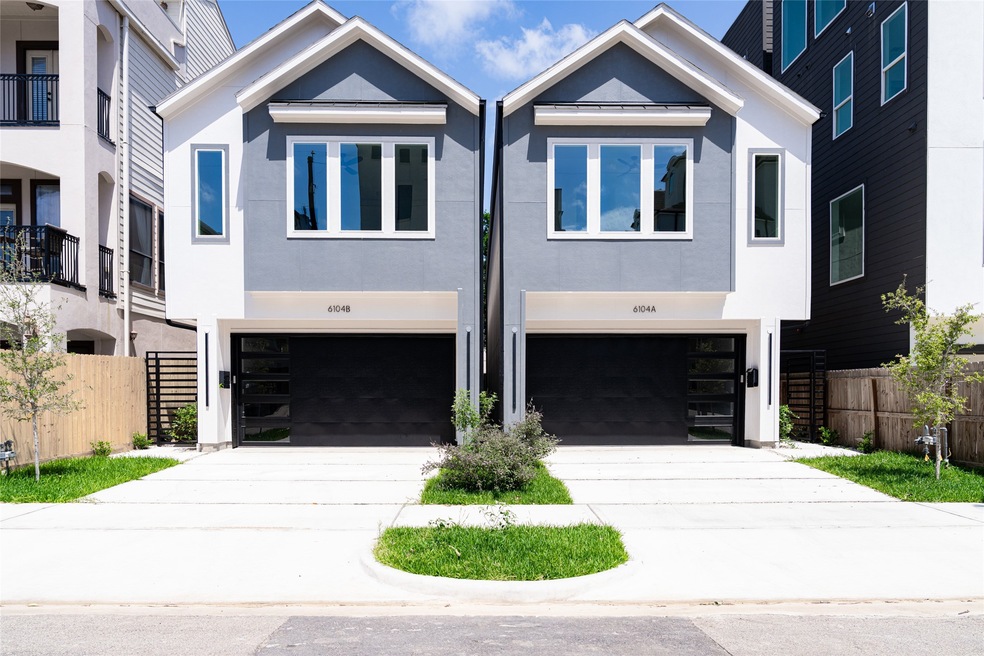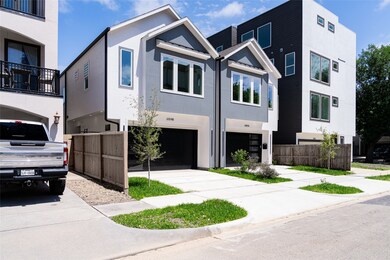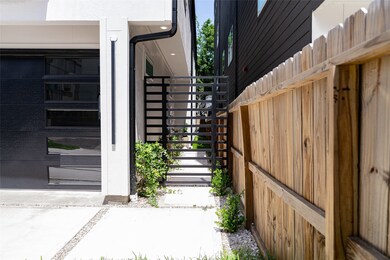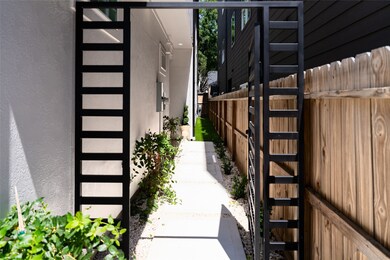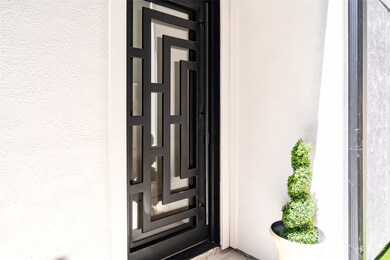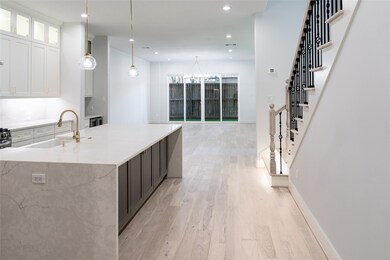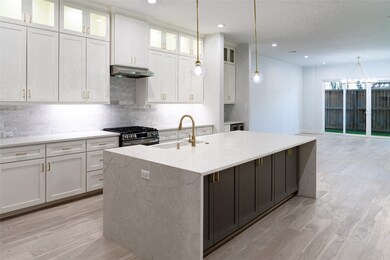
6104 Tyne St Unit B Houston, TX 77007
Washington Avenue Coalition NeighborhoodEstimated payment $4,397/month
Highlights
- New Construction
- Engineered Wood Flooring
- Game Room
- Contemporary Architecture
- High Ceiling
- 4-minute walk to Woodcrest Park
About This Home
NEW CONSTRUCTION! Presenting another elegant masterpiece redefining contemporary living on Washington. This exquisite home features solid hardwood floors and custom cabinetry throughout. Chef's kitchen equipped with full appliance package, stainless steel built-in refrigerator & freezer, oversized kitchen island, & designer plumbing fixtures. Expansive Anderson windows flood the space with natural light. The primary retreat is a luxurious sanctuary, expansive walk-in closet, & a massive shower with Delta fixtures. It boasts a full his-and-hers design with double vanities. Upper level houses a large laundry room and all bedrooms, each with a full walk-in closet. Additional upgrades include 6" exterior walls, tankless water heaters, & more! This home exemplifies sophisticated design and modern functionality, offering unparalleled luxury and comfort in the heart of Houston.
Home Details
Home Type
- Single Family
Est. Annual Taxes
- $4,446
Year Built
- Built in 2025 | New Construction
Lot Details
- 2,500 Sq Ft Lot
- North Facing Home
Parking
- 2 Car Attached Garage
- Oversized Parking
Home Design
- Contemporary Architecture
- Pillar, Post or Pier Foundation
- Slab Foundation
- Composition Roof
- Cement Siding
Interior Spaces
- 2,621 Sq Ft Home
- 2-Story Property
- Dry Bar
- High Ceiling
- Ceiling Fan
- Gas Fireplace
- Living Room
- Open Floorplan
- Game Room
- Utility Room
- Washer and Gas Dryer Hookup
- Attic Fan
Kitchen
- Gas Oven
- Gas Cooktop
- Microwave
- Dishwasher
- Pots and Pans Drawers
- Self-Closing Drawers and Cabinet Doors
- Disposal
Flooring
- Engineered Wood
- Tile
Bedrooms and Bathrooms
- 3 Bedrooms
- Double Vanity
- Soaking Tub
- Separate Shower
Home Security
- Prewired Security
- Fire and Smoke Detector
Eco-Friendly Details
- ENERGY STAR Qualified Appliances
- Energy-Efficient Windows with Low Emissivity
- Energy-Efficient Exposure or Shade
- Energy-Efficient HVAC
- Energy-Efficient Insulation
- Energy-Efficient Thermostat
- Ventilation
Schools
- Memorial Elementary School
- Hogg Middle School
- Lamar High School
Utilities
- Central Heating and Cooling System
- Heating System Uses Gas
- Programmable Thermostat
Community Details
- Built by All American Estates
- Adam Clay's Add #2 Subdivision
Map
Home Values in the Area
Average Home Value in this Area
Tax History
| Year | Tax Paid | Tax Assessment Tax Assessment Total Assessment is a certain percentage of the fair market value that is determined by local assessors to be the total taxable value of land and additions on the property. | Land | Improvement |
|---|---|---|---|---|
| 2024 | $4,446 | $212,500 | $212,500 | -- |
Property History
| Date | Event | Price | Change | Sq Ft Price |
|---|---|---|---|---|
| 05/08/2025 05/08/25 | For Sale | $729,000 | -- | $278 / Sq Ft |
Similar Homes in Houston, TX
Source: Houston Association of REALTORS®
MLS Number: 69364235
APN: 1472460010001
- 6110 Tyne St
- 6124 Tyne St
- 6132 Maxie St
- 6110 Clyde St
- 6115 Hamman St
- 6205 Dell St
- 1605 McDonald St
- 6012 Clyde St
- 6018 Maxie St Unit B
- 6114 Truro St
- 6123 Stillman St
- 6007 Tyne St Unit C
- 6107 Stillman St
- 1605 Cohn St
- 6500 Calder St Unit A
- 1516 Cohn St
- 1608 Knox St Unit B
- 1610 Knox St Unit A
- 6310 Taggart St Unit B
- 1310 Cohn St
- 1616 Utah St
- 1704 Utah St
- 6115 Hamman St
- 1515 McDonald St
- 6118 Hamman St Unit B
- 6205 Dell St
- 6128 Hamman St
- 6134 Hamman St
- 6310 Hamman St Unit D
- 1638 Cohn St
- 6400 Washington Street Ave Unit 602
- 6400 Washington Street Ave Unit 103
- 6400 Washington Street Ave Unit 703
- 6400 Washington Ave Unit 421
- 6500 Calder St Unit A
- 6400 Washington Ave
- 6502 Calder St
- 1610 Knox St Unit A
- 1310 Cohn St
- 1304 Cohn St
