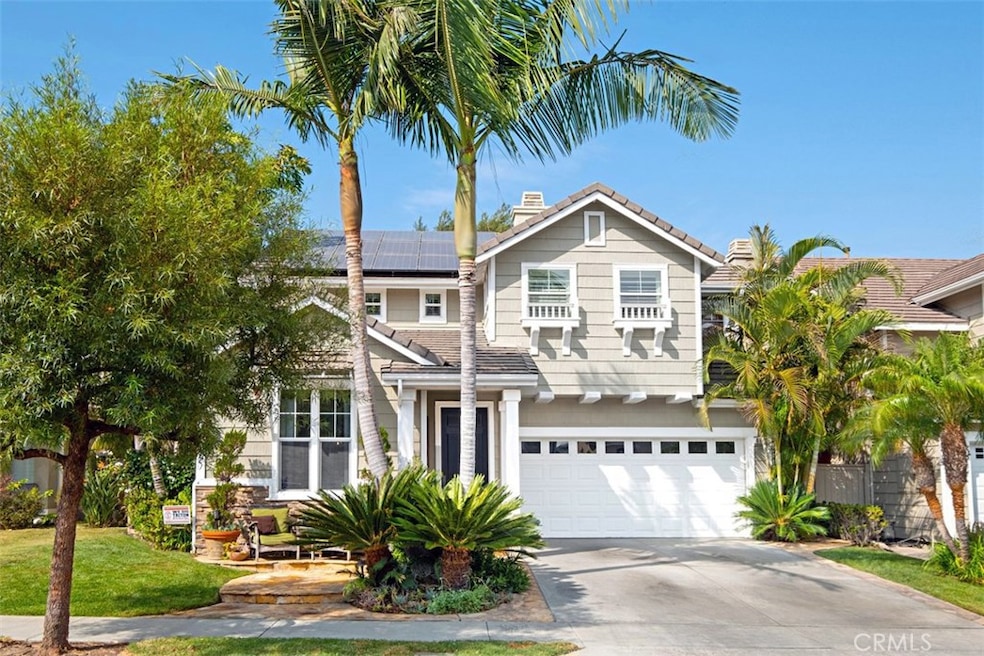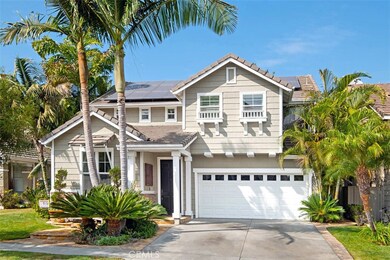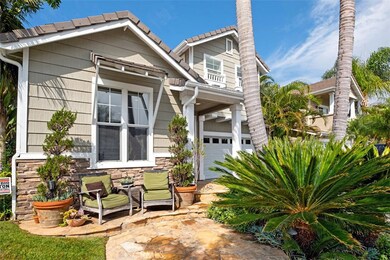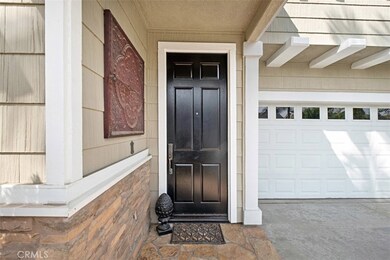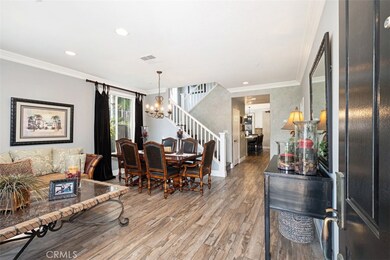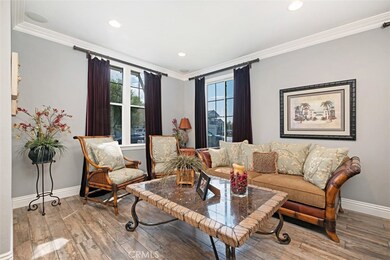
6105 Camino Forestal San Clemente, CA 92673
Forster Ranch NeighborhoodEstimated Value: $1,446,000 - $1,614,707
Highlights
- Golf Course Community
- Solar Heated In Ground Pool
- Primary Bedroom Suite
- Truman Benedict Elementary School Rated A
- Solar Power System
- Updated Kitchen
About This Home
As of November 2020This Luxurious Home Is Situated, In the Highly Sought-After Ashton Neighborhood in Forster Highlands. Located on a Quiet Cul-De-Sac Location w/ easy and safe access walking to schools. This Highly Upgraded 4 Bedroom, 3 Bath Residence includes a Bonus Room/Office Loft & features a Two Car Garage. This Remarkable Home Exudes Quality & Superior Craftsmanship Thru-Out. Main Floor Bedroom w/ Full Bath. The Gourmet Kitchen Features Custom White Shaker Cabinets Soft Close Drawers and Doors, Stainless Thermador Appliances, Two Convection Ovens, with Jumbo Slab Center Island. Upstairs Highlights Include, a Master Suite, His and Her Walk in Closets & Double Shower encased in stone. Also, Upstairs are Two Secondary Bedrooms, with Jack and Jill Bath. This is the Perfect Home for Entertaining or Relaxing Outdoors when using your Private Saltwater Spool and Water Features, including a DCS Built In BBQ Grill, Refrigerator and Freezer in Large Granite Service Bar and Stacked Stone Outdoor Fireplace with Gas logs. Other Upgrades to the Home Include: Freshly Painted Interior, All New Luxury Flooring Thru-Out, All New LED Lighting, Solar Panels. The Community Offers a Clubhouse, Community Pools, Jacuzzis and near Blue Ribbon Elementary and Middle School. No Mello Roos. A must see to appreciate every detail.
Last Agent to Sell the Property
Keller Williams OC Coastal Realty License #01990120 Listed on: 10/08/2020

Home Details
Home Type
- Single Family
Est. Annual Taxes
- $11,725
Year Built
- Built in 2002 | Remodeled
Lot Details
- 4,485 Sq Ft Lot
- Cul-De-Sac
- Landscaped
- Sprinkler System
- Private Yard
HOA Fees
- $230 Monthly HOA Fees
Parking
- 2 Car Attached Garage
- Parking Available
- Front Facing Garage
- Single Garage Door
- Garage Door Opener
- Driveway
Home Design
- Patio Home
- Turnkey
- Additions or Alterations
- Planned Development
- Interior Block Wall
Interior Spaces
- 2,352 Sq Ft Home
- Open Floorplan
- Crown Molding
- Ceiling Fan
- Recessed Lighting
- Gas Fireplace
- Plantation Shutters
- Casement Windows
- Family Room with Fireplace
- Family Room Off Kitchen
- Living Room
- Home Office
- Bonus Room
- Tile Flooring
- Neighborhood Views
Kitchen
- Updated Kitchen
- Open to Family Room
- Double Self-Cleaning Convection Oven
- Gas Oven
- Six Burner Stove
- Gas Cooktop
- Range Hood
- Recirculated Exhaust Fan
- Microwave
- Ice Maker
- Dishwasher
- Kitchen Island
- Granite Countertops
- Pots and Pans Drawers
- Self-Closing Drawers and Cabinet Doors
- Utility Sink
- Disposal
Bedrooms and Bathrooms
- 4 Bedrooms | 1 Main Level Bedroom
- Primary Bedroom Suite
- Walk-In Closet
- Remodeled Bathroom
- Jack-and-Jill Bathroom
- 3 Full Bathrooms
- Granite Bathroom Countertops
- Makeup or Vanity Space
- Private Water Closet
- Bathtub with Shower
- Walk-in Shower
- Exhaust Fan In Bathroom
Laundry
- Laundry Room
- Laundry on upper level
- Gas Dryer Hookup
Home Security
- Carbon Monoxide Detectors
- Fire and Smoke Detector
- Fire Sprinkler System
Eco-Friendly Details
- Solar Power System
- Solar owned by a third party
- Solar Heating System
Pool
- Solar Heated In Ground Pool
- Saltwater Pool
Outdoor Features
- Slab Porch or Patio
- Exterior Lighting
- Outdoor Grill
- Rain Gutters
Schools
- Truman Benedict Elementary School
- Bernice Middle School
- San Clemente High School
Utilities
- Forced Air Heating and Cooling System
- Natural Gas Connected
- Gas Water Heater
- Cable TV Available
Listing and Financial Details
- Tax Lot 139
- Tax Tract Number 15863
- Assessor Parcel Number 67811106
Community Details
Overview
- Forster Highlands Association, Phone Number (949) 716-3998
- Powerstone HOA
- Ashton Subdivision
Amenities
- Community Barbecue Grill
- Clubhouse
Recreation
- Golf Course Community
- Community Playground
- Community Pool
- Community Spa
- Park
- Hiking Trails
- Bike Trail
Ownership History
Purchase Details
Purchase Details
Home Financials for this Owner
Home Financials are based on the most recent Mortgage that was taken out on this home.Purchase Details
Purchase Details
Home Financials for this Owner
Home Financials are based on the most recent Mortgage that was taken out on this home.Purchase Details
Home Financials for this Owner
Home Financials are based on the most recent Mortgage that was taken out on this home.Similar Homes in San Clemente, CA
Home Values in the Area
Average Home Value in this Area
Purchase History
| Date | Buyer | Sale Price | Title Company |
|---|---|---|---|
| Karen Hagstrom Trust | -- | None Listed On Document | |
| Ratzlaff Karen Anne | -- | Wfg Title Company | |
| Ratzlaff Karen A | $1,030,000 | Wfg Title Company | |
| Kiley Paul Joseph | $675,000 | Equity Title | |
| Ashlyn Czerwinsk Deonya | -- | Fidelity National Title Co | |
| Czerwinski Deonya Ashlyn | $542,000 | Fidelity National Title Co |
Mortgage History
| Date | Status | Borrower | Loan Amount |
|---|---|---|---|
| Previous Owner | Kiley Paul Joseph | $660,800 | |
| Previous Owner | Kiley Paul Joseph | $615,000 | |
| Previous Owner | Kiley Paul Joseph | $539,900 | |
| Previous Owner | Czerwinski Deonya Ashlyn | $400,000 | |
| Closed | Kiley Paul Joseph | $67,500 |
Property History
| Date | Event | Price | Change | Sq Ft Price |
|---|---|---|---|---|
| 11/17/2020 11/17/20 | Sold | $1,030,000 | +5.6% | $438 / Sq Ft |
| 10/10/2020 10/10/20 | Pending | -- | -- | -- |
| 10/08/2020 10/08/20 | For Sale | $975,000 | -- | $415 / Sq Ft |
Tax History Compared to Growth
Tax History
| Year | Tax Paid | Tax Assessment Tax Assessment Total Assessment is a certain percentage of the fair market value that is determined by local assessors to be the total taxable value of land and additions on the property. | Land | Improvement |
|---|---|---|---|---|
| 2024 | $11,725 | $1,093,044 | $723,859 | $369,185 |
| 2023 | $11,491 | $1,071,612 | $709,665 | $361,947 |
| 2022 | $11,283 | $1,050,600 | $695,750 | $354,850 |
| 2021 | $11,150 | $1,030,000 | $682,107 | $347,893 |
| 2020 | $9,435 | $867,000 | $577,120 | $289,880 |
| 2019 | $9,262 | $850,000 | $565,803 | $284,197 |
| 2018 | $9,270 | $850,000 | $565,803 | $284,197 |
| 2017 | $8,476 | $771,590 | $487,393 | $284,197 |
| 2016 | $8,478 | $771,590 | $487,393 | $284,197 |
| 2015 | $8,504 | $760,000 | $480,071 | $279,929 |
| 2014 | $8,015 | $711,375 | $431,446 | $279,929 |
Agents Affiliated with this Home
-
Scott Pflaster

Seller's Agent in 2020
Scott Pflaster
Keller Williams OC Coastal Realty
(949) 292-9234
8 in this area
18 Total Sales
-
Paul Marchi

Buyer's Agent in 2020
Paul Marchi
Engel & Völkers
(714) 429-0023
1 in this area
22 Total Sales
Map
Source: California Regional Multiple Listing Service (CRMLS)
MLS Number: OC20203228
APN: 678-111-06
- 5748 Calle Polvorosa
- 6121 Camino Forestal
- 6202 Colina Pacifica
- 1641 Via Tulipan
- 6312 Camino Marinero
- 2035 Via Vina
- 4505 Cresta Babia
- 2115 Via Viejo
- 2958 Bonanza
- 2922 Estancia
- 2930 Estancia
- 3014 Enrique Unit 98
- 3000 Eminencia Del Sur
- 2931 Calle Heraldo
- 1110 Novilunio
- 6 Calle Verdadero
- 27 Calle Canella
- 2818 Via Blanco
- 25 Via Huelva
- 33 Via Huelva
- 6105 Camino Forestal
- 6107 Camino Forestal
- 6103 Camino Forestal
- 6109 Camino Forestal
- 6101 Camino Forestal
- 6111 Camino Forestal
- 6106 Camino Forestal
- 6108 Camino Forestal
- 6104 Camino Forestal
- 6110 Camino Forestal
- 6113 Camino Forestal
- 6102 Camino Forestal
- 6112 Camino Forestal
- 6100 Camino Forestal
- 6114 Camino Forestal
- 6115 Camino Forestal
- 5740 Calle Polvorosa
- 5742 Calle Polvorosa
- 5738 Calle Polvorosa
- 5744 Calle Polvorosa
