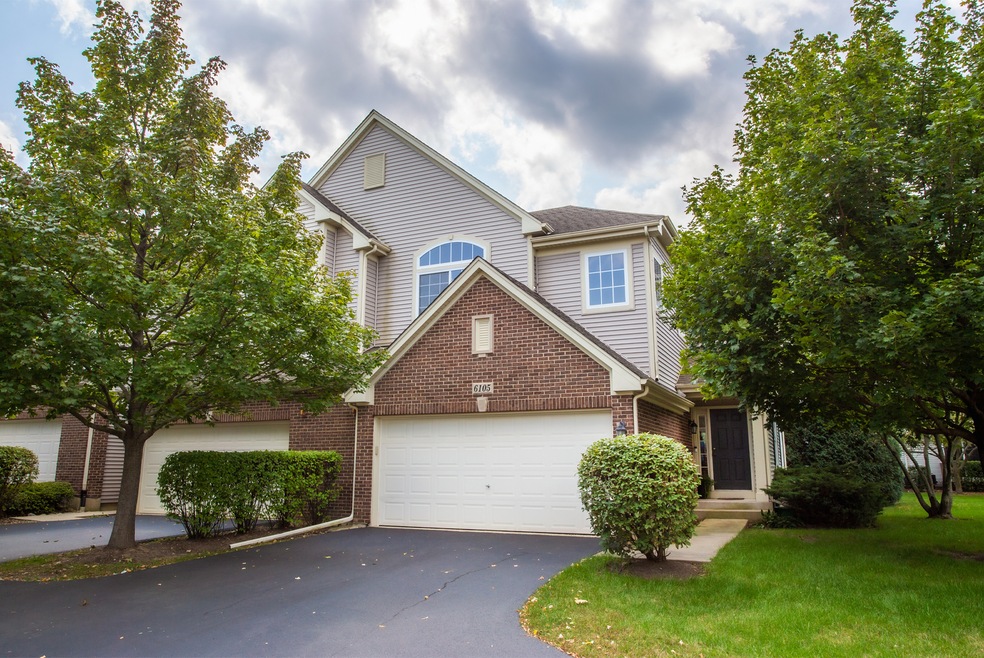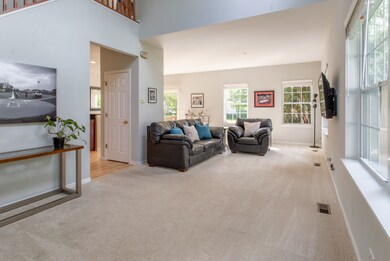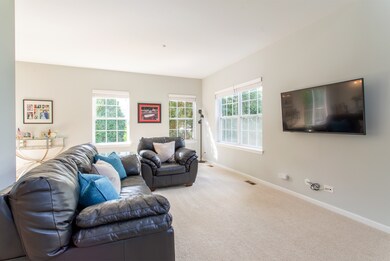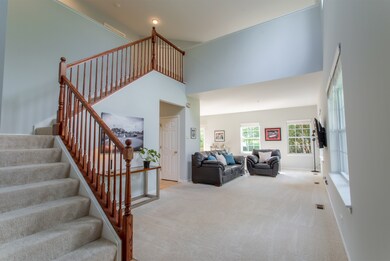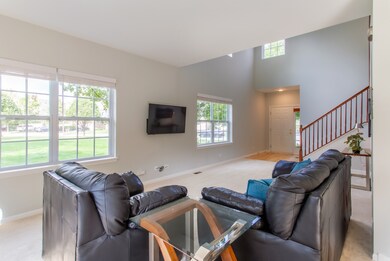
6105 Canterbury Ln Unit 305 Hoffman Estates, IL 60192
West Hoffman Estates NeighborhoodHighlights
- Updated Kitchen
- Vaulted Ceiling
- Loft
- Deck
- Wood Flooring
- 1-minute walk to Canterbury Fields Park
About This Home
As of January 2025Perfect End Unit in Canterbury Fields Subdivision. New hardwood flooring and new carpet throughout the entire first floor. Volume ceilings and tons of light throughout the unit! Updated kitchen with granite countertops, 42" cabinets, all stainless appliances, and built in breakfast bar open up to a spacious eat in area. Bright loft space on the second level perfect for a 3rd Bedroom, office space, or hang out area. Huge master bedroom with sitting area and walk in closet. Master bathroom has double sinks and separate shower and bath tub. Laundry room on second floor! Hang out and grill on your private deck!
Last Agent to Sell the Property
RE/MAX At Home License #475157171 Listed on: 09/26/2020
Property Details
Home Type
- Condominium
Est. Annual Taxes
- $7,757
Year Built
- 2007
HOA Fees
- $230 per month
Parking
- Attached Garage
- Garage Door Opener
- Driveway
- Parking Included in Price
- Garage Is Owned
Home Design
- Brick or Stone Veneer Front Elevation
- Slab Foundation
- Asphalt Shingled Roof
- Vinyl Siding
Interior Spaces
- Vaulted Ceiling
- Loft
- Wood Flooring
- Unfinished Basement
- Basement Fills Entire Space Under The House
Kitchen
- Updated Kitchen
- Breakfast Bar
- Gas Oven
- Microwave
- Freezer
- Dishwasher
- Stainless Steel Appliances
- Granite Countertops
- Disposal
Bedrooms and Bathrooms
- Primary Bathroom is a Full Bathroom
- Soaking Tub
- Separate Shower
Laundry
- Laundry on upper level
- Dryer
- Washer
Home Security
Utilities
- Central Air
- Heating System Uses Gas
Additional Features
- Deck
- End Unit
Listing and Financial Details
- Homeowner Tax Exemptions
Community Details
Pet Policy
- Pets Allowed
Additional Features
- Common Area
- Storm Screens
Ownership History
Purchase Details
Home Financials for this Owner
Home Financials are based on the most recent Mortgage that was taken out on this home.Purchase Details
Home Financials for this Owner
Home Financials are based on the most recent Mortgage that was taken out on this home.Purchase Details
Home Financials for this Owner
Home Financials are based on the most recent Mortgage that was taken out on this home.Similar Homes in the area
Home Values in the Area
Average Home Value in this Area
Purchase History
| Date | Type | Sale Price | Title Company |
|---|---|---|---|
| Warranty Deed | $356,500 | None Listed On Document | |
| Warranty Deed | $356,500 | None Listed On Document | |
| Warranty Deed | $244,000 | Chicago Title | |
| Special Warranty Deed | $315,500 | Ryland Title Company |
Mortgage History
| Date | Status | Loan Amount | Loan Type |
|---|---|---|---|
| Open | $279,000 | New Conventional | |
| Closed | $279,000 | New Conventional | |
| Previous Owner | $236,680 | New Conventional | |
| Previous Owner | $239,000 | Unknown | |
| Previous Owner | $252,000 | Fannie Mae Freddie Mac |
Property History
| Date | Event | Price | Change | Sq Ft Price |
|---|---|---|---|---|
| 01/27/2025 01/27/25 | Sold | $356,250 | -1.0% | $189 / Sq Ft |
| 12/16/2024 12/16/24 | Pending | -- | -- | -- |
| 12/05/2024 12/05/24 | For Sale | $360,000 | +47.5% | $191 / Sq Ft |
| 12/10/2020 12/10/20 | Sold | $244,000 | -2.4% | $130 / Sq Ft |
| 10/13/2020 10/13/20 | Pending | -- | -- | -- |
| 09/26/2020 09/26/20 | For Sale | $249,900 | -- | $133 / Sq Ft |
Tax History Compared to Growth
Tax History
| Year | Tax Paid | Tax Assessment Tax Assessment Total Assessment is a certain percentage of the fair market value that is determined by local assessors to be the total taxable value of land and additions on the property. | Land | Improvement |
|---|---|---|---|---|
| 2024 | $7,757 | $25,871 | $1,180 | $24,691 |
| 2023 | $7,757 | $25,871 | $1,180 | $24,691 |
| 2022 | $7,757 | $25,871 | $1,180 | $24,691 |
| 2021 | $8,350 | $23,188 | $842 | $22,346 |
| 2020 | $7,104 | $23,188 | $842 | $22,346 |
| 2019 | $7,066 | $25,879 | $842 | $25,037 |
| 2018 | $5,853 | $20,358 | $674 | $19,684 |
| 2017 | $5,817 | $20,358 | $674 | $19,684 |
| 2016 | $5,713 | $20,358 | $674 | $19,684 |
| 2015 | $5,043 | $17,921 | $505 | $17,416 |
| 2014 | $4,974 | $17,921 | $505 | $17,416 |
| 2013 | $4,801 | $17,921 | $505 | $17,416 |
Agents Affiliated with this Home
-
Svetlana Oleinik

Seller's Agent in 2025
Svetlana Oleinik
The McDonald Group
(224) 805-2484
3 in this area
75 Total Sales
-
Amy Wu

Buyer's Agent in 2025
Amy Wu
Keller Williams Success Realty
(312) 869-2158
1 in this area
128 Total Sales
-
Benjamin Opsahl

Seller's Agent in 2020
Benjamin Opsahl
RE/MAX
(847) 732-8114
1 in this area
127 Total Sales
Map
Source: Midwest Real Estate Data (MRED)
MLS Number: MRD10883323
APN: 06-08-111-007-1254
- 6082 Canterbury Ln Unit 54
- 1813 Maureen Dr Unit 553
- 1830 Maureen Dr Unit 241
- 1179 Shawford Way Dr
- 1241 Asbury Ct Unit 262124
- 6063 Delaney Dr Unit 196
- 1237 Bradley Cir Unit 212123
- 1330 Brunswick Ct Unit 227
- 1108 Little Falls Dr
- 1125 Ironwood Ct
- 1373 Grayshire Ct Unit 124
- 5928 Leeds Rd
- 1034 Willoby Ln
- 1052 Clover Hill Ln
- 1159 Spring Creek Rd
- 5912 Mackinac Ln
- 2045 Bonita Ln
- 1070 Hobble Bush Ln
- 1510 Dale Dr
- 1010 Hampshire Ln
