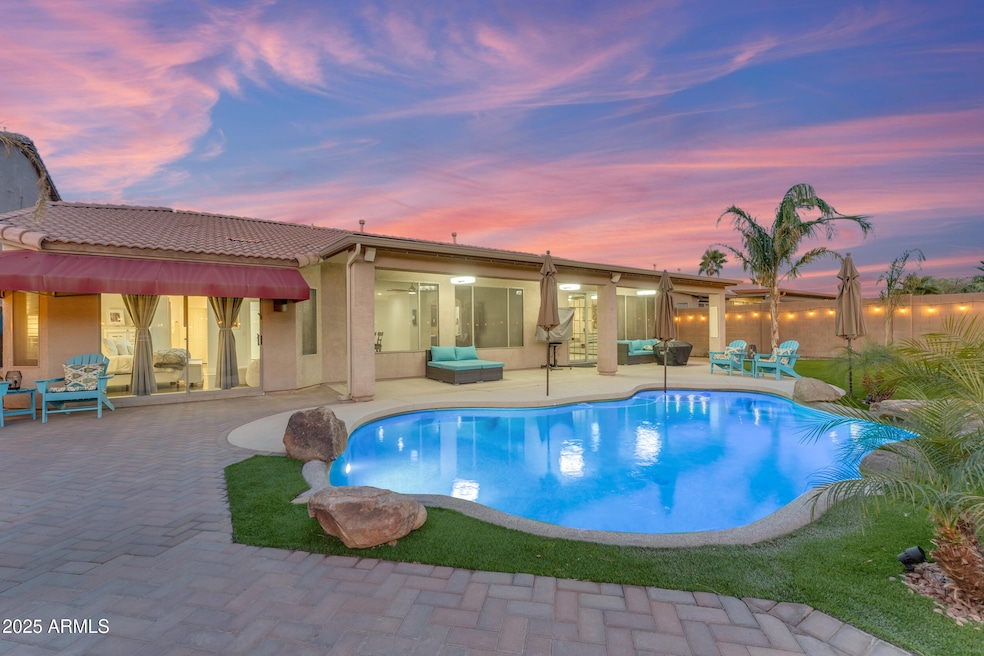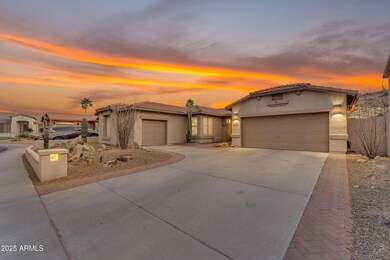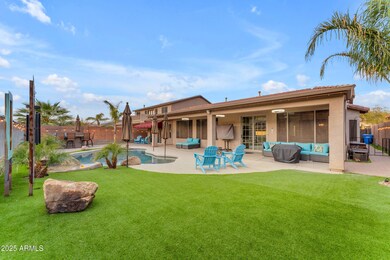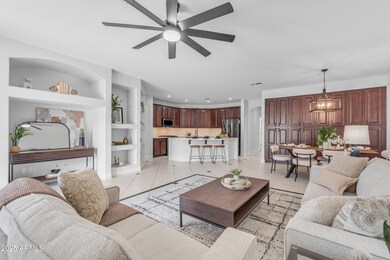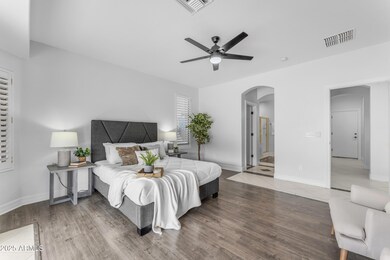
6107 W Hedgehog Place Phoenix, AZ 85083
Stetson Valley NeighborhoodHighlights
- Play Pool
- Mountain View
- Stone Flooring
- Hillcrest Middle School Rated A
- Dual Vanity Sinks in Primary Bathroom
- Kitchen Island
About This Home
As of April 2025Breathtaking Mountain Preserve Views on N/S lot w/Pebble-Tec Play Pool with a
waterfall. This stunning three-bedroom, two-and-a-half-bathroom home boasts a lot of
upgrades and modern design. As you step inside, you're greeted by an open concept
living area with high ceilings, large windows, plantation shutters throughout the house,
and abundance of natural light with incredible views of the preserve. Split floor plan.
The kitchen features top-of-line appliances, newly added quartz countertops and
backsplash, and a stylish island, making it perfect for both cooking and entertaining.
Quartz countertops were installed in the laundry room and entry nook as well. Reverse
osmosis, along with a water softener were recently added. Interior was painted a
neutral color throughout and new carpet in the 2 bedrooms located on the other side of the house and the great room. The primary bedroom suite is a true retreat, located on the opposite side of the other bedrooms, offering ample space, a walk-in closet, and a luxurious en-suite bathroom with a double vanity, a soaking tub, and a separate
shower. The backyard has been professionally landscaped with all turf grass and trees for low maintenance. The backyard has a professionally installed misting system, sparkling pool with water feature, covered patio, lighting, great for entertaining. New garage door opener was installed on the two-car garage, both garages freshly painted and garage cabinets in main garage and storage racks in both garages.
Last Buyer's Agent
Russ Lyon Sotheby's International Realty License #SA637151000
Home Details
Home Type
- Single Family
Est. Annual Taxes
- $3,661
Year Built
- Built in 2002
Lot Details
- 8,370 Sq Ft Lot
- Desert faces the front and back of the property
- Wrought Iron Fence
- Block Wall Fence
- Front and Back Yard Sprinklers
- Sprinklers on Timer
HOA Fees
- $37 Monthly HOA Fees
Parking
- 3 Car Garage
- 2 Open Parking Spaces
- Garage Door Opener
Home Design
- Wood Frame Construction
- Tile Roof
- Stucco
Interior Spaces
- 2,577 Sq Ft Home
- 1-Story Property
- Stone Flooring
- Mountain Views
Kitchen
- Built-In Microwave
- Kitchen Island
Bedrooms and Bathrooms
- 3 Bedrooms
- Primary Bathroom is a Full Bathroom
- 2.5 Bathrooms
- Dual Vanity Sinks in Primary Bathroom
- Bathtub With Separate Shower Stall
Pool
- Play Pool
Schools
- Stetson Hills Elementary And Middle School
- Sandra Day O'connor High School
Utilities
- Central Air
- Heating System Uses Natural Gas
Community Details
- Association fees include ground maintenance
- Alpha Community Association, Phone Number (623) 825-7777
- Pyramid Heights Phase 1 Subdivision, Mckinley Floorplan
Listing and Financial Details
- Tax Lot 104
- Assessor Parcel Number 201-07-459
Ownership History
Purchase Details
Home Financials for this Owner
Home Financials are based on the most recent Mortgage that was taken out on this home.Purchase Details
Home Financials for this Owner
Home Financials are based on the most recent Mortgage that was taken out on this home.Purchase Details
Home Financials for this Owner
Home Financials are based on the most recent Mortgage that was taken out on this home.Purchase Details
Home Financials for this Owner
Home Financials are based on the most recent Mortgage that was taken out on this home.Purchase Details
Home Financials for this Owner
Home Financials are based on the most recent Mortgage that was taken out on this home.Similar Homes in Phoenix, AZ
Home Values in the Area
Average Home Value in this Area
Purchase History
| Date | Type | Sale Price | Title Company |
|---|---|---|---|
| Warranty Deed | $715,000 | Arizona Premier Title | |
| Warranty Deed | $675,000 | Security Title Agency | |
| Special Warranty Deed | $482,000 | Old Republic Title Agency | |
| Warranty Deed | $482,000 | Old Republic Title Agency | |
| Warranty Deed | $279,000 | Empire West Title Agency Llc |
Mortgage History
| Date | Status | Loan Amount | Loan Type |
|---|---|---|---|
| Previous Owner | $540,000 | New Conventional | |
| Previous Owner | $432,000 | New Conventional | |
| Previous Owner | $193,000 | New Conventional | |
| Previous Owner | $223,200 | New Conventional | |
| Previous Owner | $249,500 | Unknown | |
| Previous Owner | $319,500 | Unknown |
Property History
| Date | Event | Price | Change | Sq Ft Price |
|---|---|---|---|---|
| 04/25/2025 04/25/25 | Sold | $715,000 | -1.4% | $277 / Sq Ft |
| 04/13/2025 04/13/25 | Pending | -- | -- | -- |
| 04/02/2025 04/02/25 | For Sale | $725,000 | +1.4% | $281 / Sq Ft |
| 03/24/2025 03/24/25 | Off Market | $715,000 | -- | -- |
| 03/03/2025 03/03/25 | For Sale | $725,000 | 0.0% | $281 / Sq Ft |
| 02/21/2025 02/21/25 | Pending | -- | -- | -- |
| 01/30/2025 01/30/25 | For Sale | $725,000 | +7.4% | $281 / Sq Ft |
| 06/05/2023 06/05/23 | Sold | $675,000 | 0.0% | $262 / Sq Ft |
| 06/02/2023 06/02/23 | For Sale | $675,000 | 0.0% | $262 / Sq Ft |
| 04/13/2023 04/13/23 | Pending | -- | -- | -- |
| 04/05/2023 04/05/23 | Price Changed | $675,000 | -0.7% | $262 / Sq Ft |
| 03/27/2023 03/27/23 | For Sale | $679,900 | +0.7% | $264 / Sq Ft |
| 03/01/2023 03/01/23 | Off Market | $675,000 | -- | -- |
| 02/23/2023 02/23/23 | For Sale | $679,900 | +0.7% | $264 / Sq Ft |
| 02/15/2023 02/15/23 | Off Market | $675,000 | -- | -- |
| 02/04/2023 02/04/23 | For Sale | $679,900 | +41.1% | $264 / Sq Ft |
| 09/20/2019 09/20/19 | Sold | $482,000 | +0.4% | $187 / Sq Ft |
| 08/22/2019 08/22/19 | Pending | -- | -- | -- |
| 08/15/2019 08/15/19 | For Sale | $480,000 | -- | $186 / Sq Ft |
Tax History Compared to Growth
Tax History
| Year | Tax Paid | Tax Assessment Tax Assessment Total Assessment is a certain percentage of the fair market value that is determined by local assessors to be the total taxable value of land and additions on the property. | Land | Improvement |
|---|---|---|---|---|
| 2025 | $3,661 | $42,087 | -- | -- |
| 2024 | $3,593 | $40,082 | -- | -- |
| 2023 | $3,593 | $51,420 | $10,280 | $41,140 |
| 2022 | $3,452 | $39,520 | $7,900 | $31,620 |
| 2021 | $3,582 | $37,310 | $7,460 | $29,850 |
| 2020 | $3,516 | $35,460 | $7,090 | $28,370 |
| 2019 | $3,408 | $33,770 | $6,750 | $27,020 |
| 2018 | $3,289 | $32,600 | $6,520 | $26,080 |
| 2017 | $3,176 | $30,730 | $6,140 | $24,590 |
| 2016 | $2,997 | $31,000 | $6,200 | $24,800 |
| 2015 | $2,675 | $32,980 | $6,590 | $26,390 |
Agents Affiliated with this Home
-

Seller's Agent in 2025
Matthew Chick
eXp Realty
(480) 980-7078
2 in this area
139 Total Sales
-

Buyer's Agent in 2025
Jeff & Lisa Armbruster
Russ Lyon Sotheby's International Realty
(602) 550-3844
3 in this area
59 Total Sales
-

Seller's Agent in 2023
Joseph Frontauria
Citiea
(602) 672-5535
18 in this area
267 Total Sales
-

Seller's Agent in 2019
Stephanie Altdoerffer
Arizona Best Real Estate
(602) 363-9927
4 in this area
170 Total Sales
-
F
Seller Co-Listing Agent in 2019
Frederick Altdoerffer
Arizona Best Real Estate
4 in this area
105 Total Sales
-

Buyer's Agent in 2019
Mary Groff
My Home Group Real Estate
(623) 261-9078
3 in this area
68 Total Sales
Map
Source: Arizona Regional Multiple Listing Service (ARMLS)
MLS Number: 6813202
APN: 201-07-459
- 6204 W Hedgehog Place
- 6216 W Hedgehog Place
- 6133 W Fetlock Trail
- 6014 W Oberlin Way
- 5902 W Gambit Trail
- 27420 N 63rd Dr
- 5910 W Blue Sky Dr
- 6328 W Fetlock Trail
- 5924 W Running Deer Trail
- 6202 W Maya Dr
- 27222 N 64th Dr
- 6106 W Spur Dr
- 6245 W Maya Dr
- 6216 W Molly Dr
- 27713 N 57th Dr
- 6512 W Eagle Talon Trail
- 6527 W Gold Mountain Pass
- 27308 N 56th Dr
- 6535 W Gold Mountain Pass
- 5557 W Mine Trail
