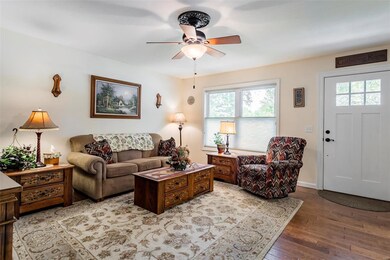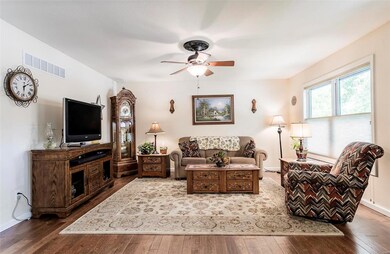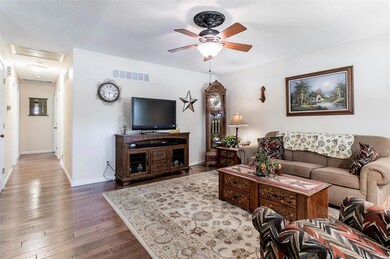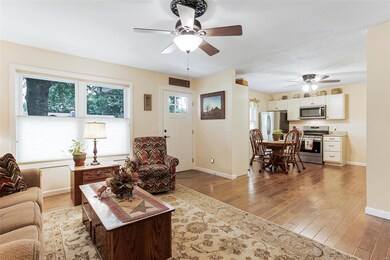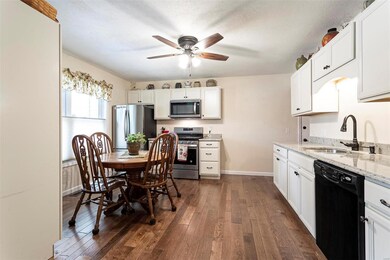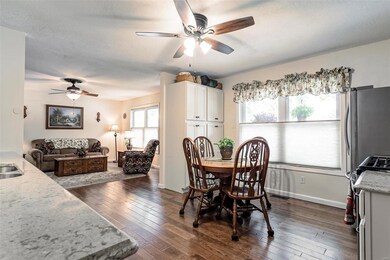
611 Aster Ln O Fallon, MO 63366
Highlights
- Primary Bedroom Suite
- Open Floorplan
- Wood Flooring
- Forest Park Elementary School Rated A-
- Ranch Style House
- Granite Countertops
About This Home
As of October 2020OPEN HOUSE 09/20/2020 FROM 1:00-3:00. Amazing 3+ bedroom home with an open floor plan located in the heart of O’Fallon. Completely renovated interior and exterior! Large kitchen features granite countertops, updated stainless steel appliances and gorgeous wood floors. Master suite complete with updated bathroom and direct access to brand new patio. Professionally finished lower level includes 4th bedroom, full bathroom, space for an office and a large rec room. Exterior updates include newer roof, siding, covered patio, HVAC and driveway with parking pad, Fantastic park like backyard is fully fenced with huge covered patio. Ideal location near highways, restaurants, & shopping! Schedule your showing today!
Last Agent to Sell the Property
Worth Clark Realty License #2007021948 Listed on: 09/18/2020

Last Buyer's Agent
Berkshire Hathaway HomeServices Select Properties License #2019046103

Home Details
Home Type
- Single Family
Est. Annual Taxes
- $2,973
Year Built
- Built in 1986 | Remodeled
Lot Details
- 9,148 Sq Ft Lot
- Fenced
- Level Lot
Parking
- 2 Car Attached Garage
Home Design
- Ranch Style House
- Traditional Architecture
- Vinyl Siding
Interior Spaces
- 1,064 Sq Ft Home
- Open Floorplan
- Ceiling Fan
- Insulated Windows
- Sliding Doors
- Six Panel Doors
- Family Room
- Living Room
- Combination Kitchen and Dining Room
- Lower Floor Utility Room
- Storm Doors
Kitchen
- Eat-In Kitchen
- Gas Oven or Range
- Microwave
- Dishwasher
- Stainless Steel Appliances
- Granite Countertops
- Disposal
Flooring
- Wood
- Partially Carpeted
Bedrooms and Bathrooms
- 3 Main Level Bedrooms
- Primary Bedroom Suite
- 3 Full Bathrooms
Partially Finished Basement
- Bedroom in Basement
- Finished Basement Bathroom
Outdoor Features
- Covered patio or porch
- Shed
Schools
- J.L. Mudd/Forest Park Elementary School
- Ft. Zumwalt North Middle School
- Ft. Zumwalt North High School
Utilities
- Forced Air Heating and Cooling System
- Heating System Uses Gas
- Underground Utilities
- Gas Water Heater
Community Details
- Recreational Area
Listing and Financial Details
- Assessor Parcel Number 2-051B-5582-00-0050.0000000
Ownership History
Purchase Details
Home Financials for this Owner
Home Financials are based on the most recent Mortgage that was taken out on this home.Purchase Details
Home Financials for this Owner
Home Financials are based on the most recent Mortgage that was taken out on this home.Purchase Details
Home Financials for this Owner
Home Financials are based on the most recent Mortgage that was taken out on this home.Purchase Details
Home Financials for this Owner
Home Financials are based on the most recent Mortgage that was taken out on this home.Purchase Details
Purchase Details
Purchase Details
Home Financials for this Owner
Home Financials are based on the most recent Mortgage that was taken out on this home.Purchase Details
Home Financials for this Owner
Home Financials are based on the most recent Mortgage that was taken out on this home.Purchase Details
Home Financials for this Owner
Home Financials are based on the most recent Mortgage that was taken out on this home.Similar Homes in the area
Home Values in the Area
Average Home Value in this Area
Purchase History
| Date | Type | Sale Price | Title Company |
|---|---|---|---|
| Warranty Deed | -- | Select Title Group | |
| Warranty Deed | $271,652 | Select Title Group | |
| Warranty Deed | -- | Title Partners Agency Llc | |
| Warranty Deed | $92,000 | Cardinal Title | |
| Special Warranty Deed | -- | Heartland Title Services | |
| Special Warranty Deed | -- | Continental Title | |
| Trustee Deed | $155,753 | Continental Title Company | |
| Warranty Deed | -- | -- | |
| Warranty Deed | -- | -- | |
| Interfamily Deed Transfer | -- | -- |
Mortgage History
| Date | Status | Loan Amount | Loan Type |
|---|---|---|---|
| Open | $204,250 | New Conventional | |
| Closed | $204,250 | New Conventional | |
| Previous Owner | $86,900 | Future Advance Clause Open End Mortgage | |
| Previous Owner | $1,824 | Stand Alone Second | |
| Previous Owner | $146,316 | FHA | |
| Previous Owner | $16,000 | Stand Alone Second | |
| Previous Owner | $124,300 | FHA | |
| Previous Owner | $123,009 | FHA | |
| Previous Owner | $111,342 | FHA | |
| Previous Owner | $74,396 | FHA |
Property History
| Date | Event | Price | Change | Sq Ft Price |
|---|---|---|---|---|
| 10/21/2020 10/21/20 | Sold | -- | -- | -- |
| 09/18/2020 09/18/20 | For Sale | $200,000 | +21.6% | $188 / Sq Ft |
| 07/14/2017 07/14/17 | Sold | -- | -- | -- |
| 06/22/2017 06/22/17 | For Sale | $164,500 | -- | $155 / Sq Ft |
Tax History Compared to Growth
Tax History
| Year | Tax Paid | Tax Assessment Tax Assessment Total Assessment is a certain percentage of the fair market value that is determined by local assessors to be the total taxable value of land and additions on the property. | Land | Improvement |
|---|---|---|---|---|
| 2023 | $2,973 | $44,763 | $0 | $0 |
| 2022 | $2,582 | $36,121 | $0 | $0 |
| 2021 | $2,584 | $36,121 | $0 | $0 |
| 2020 | $2,405 | $32,589 | $0 | $0 |
| 2019 | $2,410 | $32,589 | $0 | $0 |
| 2018 | $2,192 | $28,272 | $0 | $0 |
| 2017 | $2,158 | $28,272 | $0 | $0 |
| 2016 | $1,998 | $26,076 | $0 | $0 |
| 2015 | $1,858 | $26,076 | $0 | $0 |
| 2014 | $1,912 | $26,402 | $0 | $0 |
Agents Affiliated with this Home
-
C
Seller's Agent in 2020
Charles Dow
Worth Clark Realty
(314) 471-5401
8 in this area
55 Total Sales
-

Buyer's Agent in 2020
Timothy Bunfill
Berkshire Hathway Home Services
(314) 568-3530
6 in this area
42 Total Sales
-
M
Seller's Agent in 2017
Mark Prager
RE/MAX
Map
Source: MARIS MLS
MLS Number: MIS20068649
APN: 2-051B-5582-00-0050.0000000
- 705 Daffodil Ct
- 412 Saint Joseph Ave
- 915 Saint Joseph Ave
- 508 Prince Ruppert Dr
- 108 Saint Matthew Ave
- 5 Sapphire Ct
- 777 Diamond Pointe Ct
- 24 Ronnie Dr
- 31 Margaret St
- 0 Tom Ginnever Ave
- 30 Homeplate Ct
- 75 Country Life Dr
- 1102 Danielle Elizabeth Ct
- Lot 2 Homefield Blvd
- 110 Towerwood Dr
- 628 Homerun Dr Unit 11N
- 630 Homerun Dr Unit 12N
- 206 Saint Leo Dr
- 14 Homefield Gardens Dr
- 638 Homerun Dr Unit 36N

