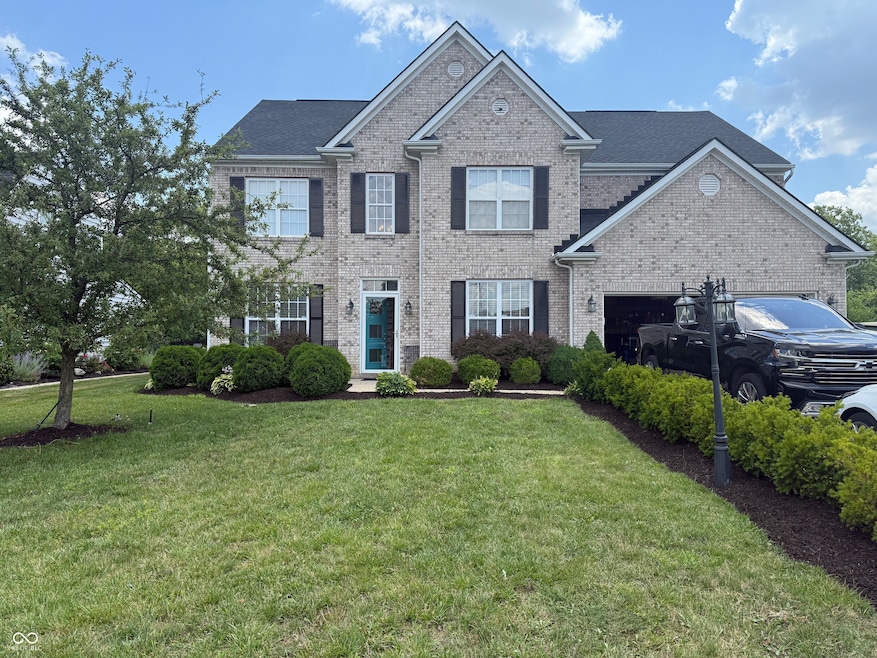
611 Crossfield Ct Indianapolis, IN 46239
Southeast Warren NeighborhoodEstimated payment $2,435/month
Highlights
- View of Trees or Woods
- Formal Dining Room
- Walk-In Closet
- No HOA
- 2 Car Attached Garage
- Breakfast Bar
About This Home
Nestled at 611 Crossfield DR, INDIANAPOLIS, IN, this single-family residence in Marion County presents an exciting opportunity to own a home with considerable potential to make it your own. The heart of this home is undoubtedly its spacious living area, encompassing 3067 square feet, providing a canvas for both relaxation and entertainment; imagine configuring this expansive space to suit your personal style, creating distinct zones for conversation, media, and perhaps even a cozy reading nook bathed in the glow of natural light. The residence features five bedrooms, offering ample space for rest and rejuvenation; envision each room as a personal sanctuary, a place where you can unwind and recharge. This two-story home, built in 2004, also features two full bathrooms and one half bathroom; consider the convenience of these facilities, ensuring a comfortable and efficient routine for all. The property's lot spans 18557 square feet, providing plenty of room for outdoor enjoyment. This Indianapolis residence offers the chance to craft a lifestyle of comfort and convenience, creating a haven that reflects your unique vision.
Home Details
Home Type
- Single Family
Est. Annual Taxes
- $3,068
Year Built
- Built in 2004
Lot Details
- 0.43 Acre Lot
Parking
- 2 Car Attached Garage
Home Design
- Brick Exterior Construction
- Slab Foundation
- Vinyl Construction Material
Interior Spaces
- 2-Story Property
- Entrance Foyer
- Family Room with Fireplace
- Living Room with Fireplace
- Formal Dining Room
- Views of Woods
- Attic Access Panel
Kitchen
- Breakfast Bar
- Electric Oven
- Dishwasher
Bedrooms and Bathrooms
- 5 Bedrooms
- Walk-In Closet
Utilities
- Central Air
- Window Unit Cooling System
- Gas Water Heater
Community Details
- No Home Owners Association
- Irongate Subdivision
Listing and Financial Details
- Tax Lot 490909101067000700
- Assessor Parcel Number 490909101067000700
Map
Home Values in the Area
Average Home Value in this Area
Tax History
| Year | Tax Paid | Tax Assessment Tax Assessment Total Assessment is a certain percentage of the fair market value that is determined by local assessors to be the total taxable value of land and additions on the property. | Land | Improvement |
|---|---|---|---|---|
| 2024 | $4,087 | $340,300 | $32,000 | $308,300 |
| 2023 | $4,087 | $344,500 | $32,000 | $312,500 |
| 2022 | $3,171 | $273,900 | $32,000 | $241,900 |
| 2021 | $2,794 | $243,200 | $32,000 | $211,200 |
| 2020 | $2,881 | $250,700 | $32,000 | $218,700 |
| 2019 | $2,441 | $212,200 | $24,700 | $187,500 |
| 2018 | $2,089 | $181,500 | $24,700 | $156,800 |
| 2017 | $1,893 | $180,100 | $24,700 | $155,400 |
| 2016 | $1,861 | $177,100 | $24,700 | $152,400 |
| 2014 | $1,809 | $180,900 | $24,700 | $156,200 |
| 2013 | $3,358 | $167,900 | $24,700 | $143,200 |
Property History
| Date | Event | Price | Change | Sq Ft Price |
|---|---|---|---|---|
| 08/25/2025 08/25/25 | Price Changed | $399,900 | +3.9% | $130 / Sq Ft |
| 08/06/2025 08/06/25 | Price Changed | $385,000 | -4.0% | $126 / Sq Ft |
| 07/31/2025 07/31/25 | Price Changed | $401,000 | -1.0% | $131 / Sq Ft |
| 07/25/2025 07/25/25 | Price Changed | $405,000 | -1.0% | $132 / Sq Ft |
| 07/03/2025 07/03/25 | For Sale | $409,000 | -- | $133 / Sq Ft |
Purchase History
| Date | Type | Sale Price | Title Company |
|---|---|---|---|
| Special Warranty Deed | -- | None Available | |
| Limited Warranty Deed | -- | None Available | |
| Sheriffs Deed | $153,000 | None Available | |
| Warranty Deed | -- | None Available |
Mortgage History
| Date | Status | Loan Amount | Loan Type |
|---|---|---|---|
| Open | $30,000 | New Conventional | |
| Closed | $42,686 | FHA | |
| Open | $150,222 | FHA | |
| Previous Owner | $171,000 | Adjustable Rate Mortgage/ARM | |
| Previous Owner | $144,000 | Adjustable Rate Mortgage/ARM |
Similar Homes in the area
Source: MIBOR Broker Listing Cooperative®
MLS Number: 22049088
APN: 49-09-09-101-067.000-700
- 10524 Broadford St
- 10210 Samerton Ln
- 10131 Caprock Canyon Dr
- 636 Creston Point Cir
- 10537 Broadford St
- 10125 Caprock Canyon Dr
- 10118 Falls Canyon Ln
- 10112 Falls Canyon Ln
- 619 Tanninger Dr
- 1011 Grassy Branch Dr
- 10144 Camp Creek Way
- 10107 Camp Creek Way
- Norway Plan at Trails at Grassy Creek
- Ashton Plan at Trails at Grassy Creek
- Chestnut Plan at Trails at Grassy Creek
- Spruce Plan at Trails at Grassy Creek
- Ironwood Plan at Trails at Grassy Creek
- Empress Plan at Trails at Grassy Creek
- Aspen II Plan at Trails at Grassy Creek
- Cooper Plan at Trails at Grassy Creek
- 10705 Creekside Woods Dr
- 10702 Palmyra Ct
- 704 Treyburn Lakes Way
- 602 Sweet Creek Dr
- 248 Legends Creek Place Unit 207
- 240 Legends Creek Place Unit 310
- 239 Legends Creek Way Unit 101
- 9626 Piper Lake Dr
- 11145 Clearspring Way
- 10707 Tedder Lake Dr
- 625 Belhaven Dr
- 47 S Brentwood Ave
- 616 Woodlark Dr
- 1317 Hathaway Dr
- 931 Spy Run Rd
- 11319 Wolf Ln
- 11853 E Michigan St
- 10027 Park Glen Ct
- 986 N Boehning St
- 9101 E 13th St






