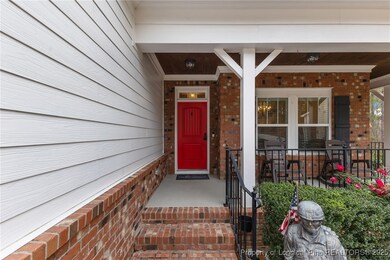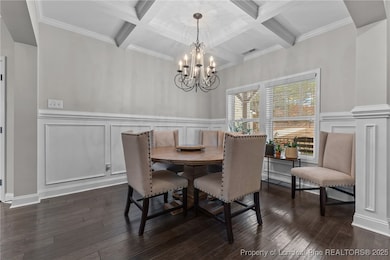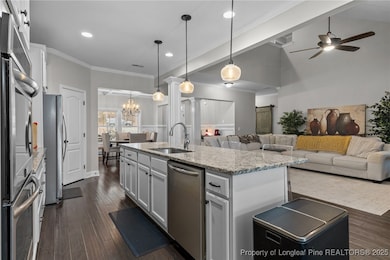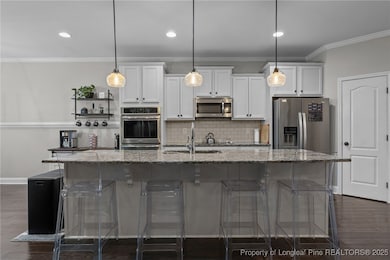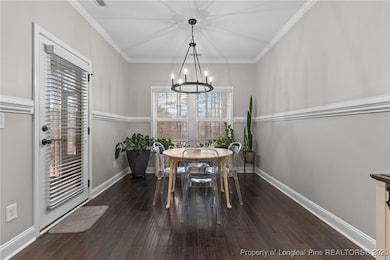611 Micahs Way N Spring Lake, NC 28390
Estimated payment $2,986/month
Highlights
- On Golf Course
- Tennis Courts
- Open Floorplan
- Fitness Center
- Gated Community
- Clubhouse
About This Home
Welcome to this beautiful 4-bedroom, 3.5-bath home located in the prestigious gated golf community of Anderson Creek Club. Perfectly positioned on the golf course, this home offers serene views and exceptional outdoor living with a screened-in porch and outdoor fireplace—ideal for year-round enjoyment.
The main level features a spacious primary suite, complete with a luxurious bath and a walk-through closet with direct access to the laundry room for unmatched convenience. An open-concept living area, modern kitchen, and inviting dining space create a warm environment for everyday living and entertaining.
Upstairs you’ll find additional bedrooms, bathrooms, and a flexible space for guests, work, or play. Enjoy the community’s resort-style amenities, including golf, pools, fitness centers, pickleball/tennis, walking trails, and more! POA dues also include internet, recycling pick-up, and lawncare.
Home Details
Home Type
- Single Family
Year Built
- Built in 2016
Lot Details
- 10,019 Sq Ft Lot
- On Golf Course
- Property is in good condition
HOA Fees
- $320 Monthly HOA Fees
Parking
- 2 Car Attached Garage
Home Design
- HardiePlank Type
Interior Spaces
- 2,828 Sq Ft Home
- 2-Story Property
- Open Floorplan
- Vaulted Ceiling
- Ceiling Fan
- 1 Fireplace
- Formal Dining Room
- Golf Course Views
Kitchen
- Breakfast Area or Nook
- Eat-In Kitchen
- Double Oven
- Range
- Microwave
- Dishwasher
- Granite Countertops
Flooring
- Carpet
- Ceramic Tile
- Luxury Vinyl Plank Tile
Bedrooms and Bathrooms
- 4 Bedrooms
- Primary Bedroom on Main
- Walk-In Closet
- Double Vanity
- Separate Shower
Laundry
- Laundry Room
- Laundry on main level
- Dryer
- Washer
Outdoor Features
- Tennis Courts
- Deck
- Covered Patio or Porch
- Playground
Schools
- Anderson Creek Elementary School
- Western Harnett Middle School
- Overhills Senior High School
Utilities
- Forced Air Heating and Cooling System
- Heating System Powered By Owned Propane
Listing and Financial Details
- Tax Lot 871
- Assessor Parcel Number 0506-92-7304.000
Community Details
Overview
- Association fees include ground maintenance
- Anderson Creek Club Association
- Anderson Creek Club Subdivision
Recreation
- Golf Course Community
- Fitness Center
- Community Pool
Additional Features
- Clubhouse
- Gated Community
Map
Home Values in the Area
Average Home Value in this Area
Tax History
| Year | Tax Paid | Tax Assessment Tax Assessment Total Assessment is a certain percentage of the fair market value that is determined by local assessors to be the total taxable value of land and additions on the property. | Land | Improvement |
|---|---|---|---|---|
| 2025 | $2,426 | $333,937 | $0 | $0 |
| 2024 | $2,426 | $333,937 | $0 | $0 |
| 2023 | $2,426 | $333,937 | $0 | $0 |
| 2022 | $2,887 | $333,937 | $0 | $0 |
| 2021 | $2,887 | $325,850 | $0 | $0 |
| 2020 | $2,887 | $325,850 | $0 | $0 |
| 2019 | $2,872 | $325,850 | $0 | $0 |
| 2018 | $2,872 | $325,850 | $0 | $0 |
| 2017 | $2,872 | $325,850 | $0 | $0 |
| 2016 | $559 | $65,000 | $0 | $0 |
| 2015 | $559 | $65,000 | $0 | $0 |
| 2014 | $559 | $65,000 | $0 | $0 |
Property History
| Date | Event | Price | List to Sale | Price per Sq Ft | Prior Sale |
|---|---|---|---|---|---|
| 12/05/2025 12/05/25 | For Sale | $469,900 | +5.9% | $166 / Sq Ft | |
| 07/11/2024 07/11/24 | Sold | $443,900 | -1.3% | $158 / Sq Ft | View Prior Sale |
| 06/13/2024 06/13/24 | Pending | -- | -- | -- | |
| 06/03/2024 06/03/24 | For Sale | $449,900 | +12.8% | $160 / Sq Ft | |
| 05/28/2021 05/28/21 | Sold | $399,000 | +3.7% | $140 / Sq Ft | View Prior Sale |
| 04/11/2021 04/11/21 | Pending | -- | -- | -- | |
| 04/01/2021 04/01/21 | For Sale | $384,900 | +8.7% | $136 / Sq Ft | |
| 08/05/2016 08/05/16 | Sold | $354,089 | 0.0% | $126 / Sq Ft | View Prior Sale |
| 04/01/2016 04/01/16 | Pending | -- | -- | -- | |
| 02/29/2016 02/29/16 | For Sale | $354,089 | -- | $126 / Sq Ft |
Purchase History
| Date | Type | Sale Price | Title Company |
|---|---|---|---|
| Warranty Deed | $444,000 | Lm Title Agency | |
| Warranty Deed | $399,000 | None Available | |
| Warranty Deed | $354,500 | -- |
Mortgage History
| Date | Status | Loan Amount | Loan Type |
|---|---|---|---|
| Open | $441,900 | VA | |
| Previous Owner | $232,206 | VA | |
| Previous Owner | $361,701 | VA |
Source: Longleaf Pine REALTORS®
MLS Number: 754075
APN: 01053519 0100 24
- 758 Micahs Way N
- 82 Broadlake (631) Ln
- 102 Broadlake (632) Ln
- 32 Broadlake Ln
- 132 Broadlake (634) Ln
- 45 Broadlake (479) Ln
- 152 Broadlake (635) Ln
- 125 Broadlake (647) Ln
- 112 Holly Oak Cir
- 162 Broadlake (636) Ln
- 1009 Micahs Way N
- 182 Broadlake (637) Ln
- 195 Broadlake (643)
- 222 Broadlake (639) Ln
- 85 Heatherspring Way
- 232 Broadlake (640) Ln
- 326 Micahs Way N
- 2937 Lemuel Black Rd
- 96 Micahs (460) Way N
- 55 London Way
- 547 Micahs Way N
- 1024 Micahs Way N
- 177 Lamplighter Way
- 1365 Micahs Way N
- 148 Pine Hawk Dr
- 50 Breezewood Dr
- 50 Barons Run E
- 200 Gallery Dr Unit 101
- 200 Gallery Dr Unit 301
- 207 Advance Dr
- 158 Gallery #202 Dr
- 105 Bluebonnet Oak Ct
- 91 Sandalwood Dr
- 206 Silk Oak Dr
- 289 Greenbay St
- 356 Kensington Dr
- 510 Falls Creek Dr
- 16 Wedgewood Dr
- 200 Lattimore Rd
- 136 Linden Rd

